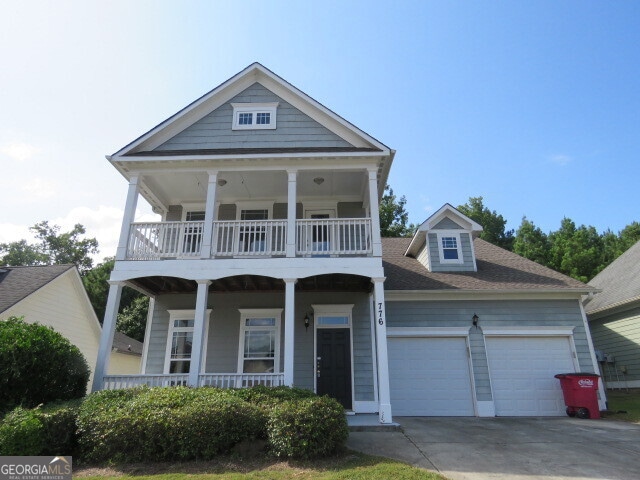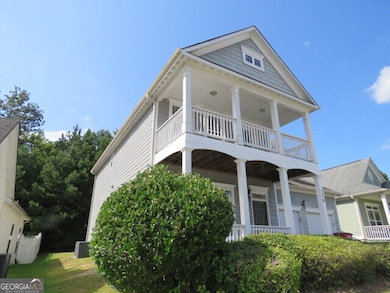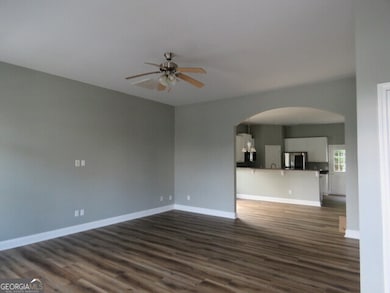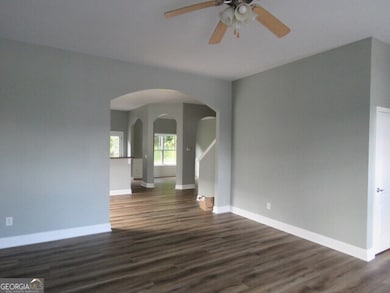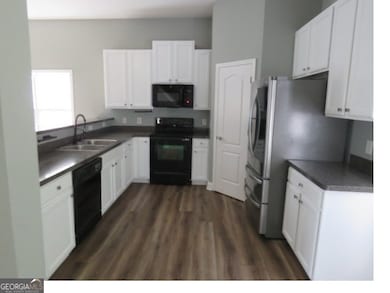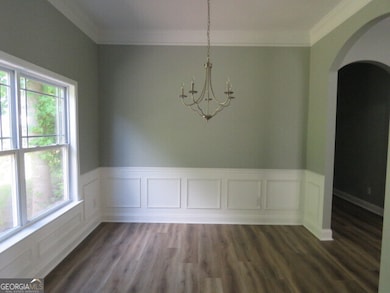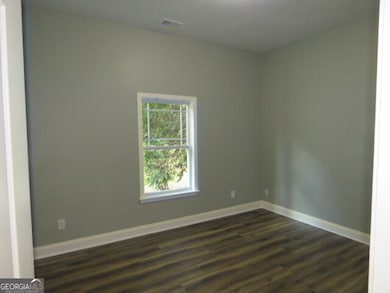776 Ivy Brook Way Macon, GA 31210
Estimated payment $1,564/month
Highlights
- Clubhouse
- High Ceiling
- Breakfast Area or Nook
- Traditional Architecture
- Community Pool
- Formal Dining Room
About This Home
Discover your dream home in a welcoming community with a true sense of belonging. Enjoy charming sidewalks, abundant recreation options, and a friendly neighborhood atmosphere. Conveniently located near shopping, dining, and the vibrant downtown Macon area, this spacious four-bedroom, three-full-bath home offers the perfect blend of comfort and style. New luxury vinyl plank (LVP) flooring on main level, adding a modern touch and easy maintenance. The spacious living room has an open view to the stylish kitchen. The formal dining room and cozy breakfast area provide flexible dining options to suit your lifestyle. On the main level, you'll find a guest bedroom and full bath, perfect for visitors or extended family. Upstairs, the master suite boasts an oversized walk-in closet, soaking tub, and double vanities, creating a private retreat. Two additional bedrooms, a full bath plus a bonus room complete the upper level. Step outside onto the covered front porch or relax on the covered balcony above-both ideal spots to unwind and enjoy the outdoors. This home combines functional design with stylish touches in a community that truly feels like home. Don't miss the opportunity to make this wonderful property yours!
Home Details
Home Type
- Single Family
Est. Annual Taxes
- $2,409
Year Built
- Built in 2006
Lot Details
- 0.26 Acre Lot
- Sloped Lot
HOA Fees
- $125 Monthly HOA Fees
Parking
- 2 Car Garage
Home Design
- Traditional Architecture
- Slab Foundation
- Composition Roof
Interior Spaces
- 2,574 Sq Ft Home
- 2-Story Property
- Tray Ceiling
- High Ceiling
- Double Pane Windows
- Formal Dining Room
- Pull Down Stairs to Attic
- Fire and Smoke Detector
Kitchen
- Breakfast Area or Nook
- Oven or Range
- Microwave
- Dishwasher
- Stainless Steel Appliances
- Disposal
Flooring
- Carpet
- Sustainable
Bedrooms and Bathrooms
- Walk-In Closet
- Double Vanity
- Soaking Tub
- Separate Shower
Laundry
- Laundry Room
- Laundry on upper level
Outdoor Features
- Balcony
- Patio
- Porch
Schools
- Carter Elementary School
- Howard Middle School
- Howard High School
Utilities
- Central Heating and Cooling System
- Underground Utilities
- Electric Water Heater
- Cable TV Available
Listing and Financial Details
- Legal Lot and Block 41 / PHASE
Community Details
Overview
- $500 Initiation Fee
- Association fees include ground maintenance
- The Highlands Subdivision
Amenities
- Clubhouse
Recreation
- Community Playground
- Community Pool
Map
Home Values in the Area
Average Home Value in this Area
Tax History
| Year | Tax Paid | Tax Assessment Tax Assessment Total Assessment is a certain percentage of the fair market value that is determined by local assessors to be the total taxable value of land and additions on the property. | Land | Improvement |
|---|---|---|---|---|
| 2025 | $2,642 | $107,492 | $8,000 | $99,492 |
| 2024 | $2,489 | $98,016 | $8,000 | $90,016 |
| 2023 | $2,286 | $98,016 | $8,000 | $90,016 |
| 2022 | $3,007 | $86,867 | $12,400 | $74,467 |
| 2021 | $2,649 | $69,710 | $10,136 | $59,574 |
| 2020 | $2,656 | $68,414 | $10,136 | $58,278 |
| 2019 | $1,966 | $57,222 | $7,240 | $49,982 |
| 2018 | $3,078 | $55,347 | $7,240 | $48,107 |
| 2017 | $1,811 | $55,347 | $7,240 | $48,107 |
| 2016 | $1,673 | $55,347 | $7,240 | $48,107 |
| 2015 | $2,368 | $55,347 | $7,240 | $48,107 |
| 2014 | $2,372 | $55,347 | $7,240 | $48,107 |
Property History
| Date | Event | Price | List to Sale | Price per Sq Ft | Prior Sale |
|---|---|---|---|---|---|
| 11/05/2025 11/05/25 | Pending | -- | -- | -- | |
| 10/29/2025 10/29/25 | Price Changed | $234,900 | -6.0% | $91 / Sq Ft | |
| 10/29/2025 10/29/25 | For Sale | $249,900 | 0.0% | $97 / Sq Ft | |
| 10/07/2025 10/07/25 | Off Market | $249,900 | -- | -- | |
| 07/15/2025 07/15/25 | For Sale | $249,900 | +11.1% | $97 / Sq Ft | |
| 08/02/2022 08/02/22 | Sold | $225,000 | -10.0% | $87 / Sq Ft | View Prior Sale |
| 07/07/2022 07/07/22 | Pending | -- | -- | -- | |
| 07/04/2022 07/04/22 | For Sale | $250,000 | -- | $97 / Sq Ft |
Purchase History
| Date | Type | Sale Price | Title Company |
|---|---|---|---|
| Trustee Deed | $225,000 | None Listed On Document | |
| Trustee Deed | $225,000 | None Listed On Document | |
| Warranty Deed | $225 | None Listed On Document | |
| Warranty Deed | $179,900 | None Available | |
| Deed | $330,000 | -- |
Mortgage History
| Date | Status | Loan Amount | Loan Type |
|---|---|---|---|
| Previous Owner | $225,000 | Balloon | |
| Previous Owner | $143,920 | Unknown |
Source: Georgia MLS
MLS Number: 10566853
APN: M071-0146
- 631 Ivy Brook Way
- 621 Ivy Brook Way
- 740 Ivy Brook Way
- 2006 Fall Harvest Dr Unit LOT 278
- 2002 Fall Harvest Dr Unit LOT 280
- 2006 Fall Harvest Dr
- 2002 Fall Harvest Dr
- 2008 Fall Harvest Dr Unit LOT 277
- 2004 Fall Harvest Dr
- 2010 Fall Harvest Dr Unit LOT 276
- 2010 Fall Harvest Dr
- 2008 Fall Harvest Dr
- 2004 Fall Harvest Dr Unit LOT 279
- 715 Ivy Brook Way
- 534 Ivy Brook Way
- 4508 Bon Ayer Cir
- 117 Legare Ct
