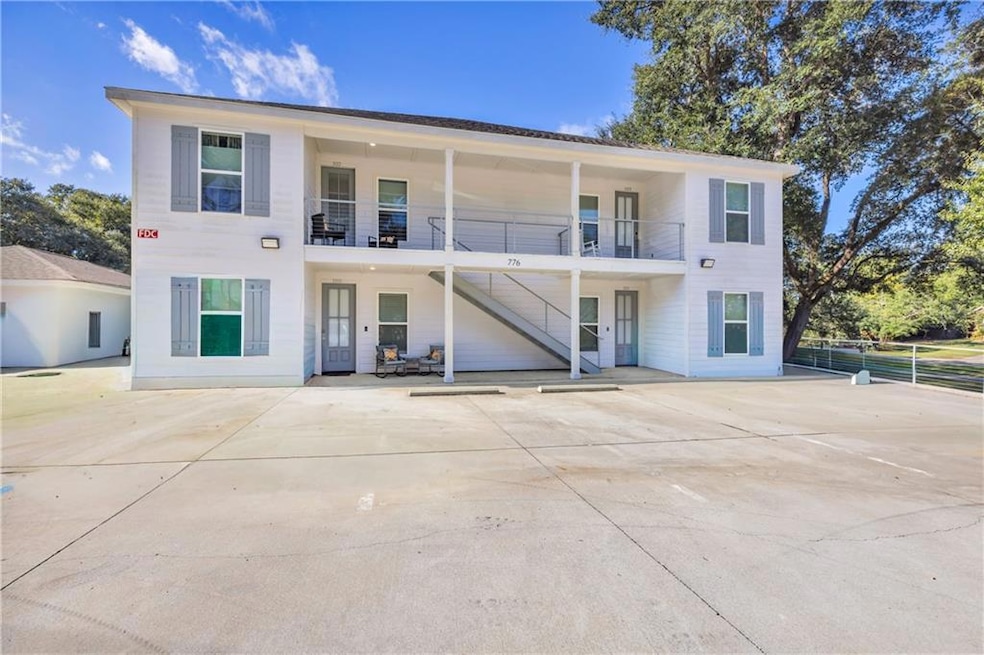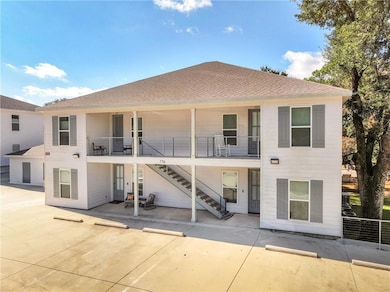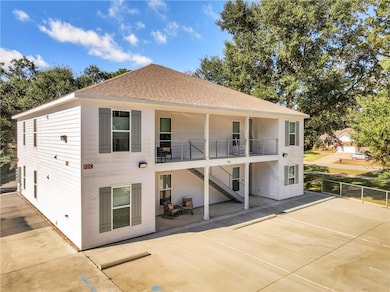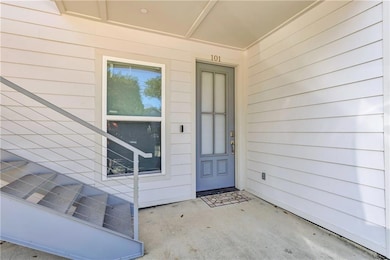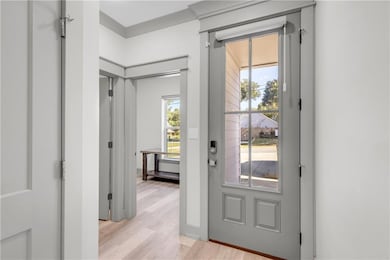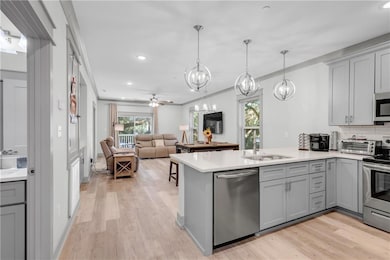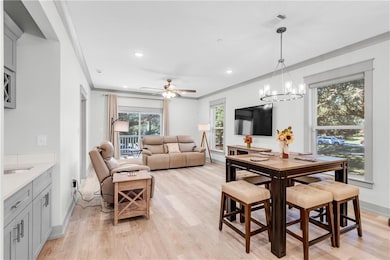776 Moanalua Way Unit 101 Diamondhead, MS 39525
Estimated payment $1,976/month
Highlights
- Traditional Architecture
- Stone Countertops
- Stainless Steel Appliances
- East Hancock Elementary School Rated A
- Covered Patio or Porch
- Balcony
About This Home
Move-in Ready Ground-Floor Condo in Diamondhead! Enjoy easy coastal living in this beautifully updated one-level condominium located in the desirable Diamondhead Golf Community. This home offers effortless living- 2 BR 2 BA plus an office & Wet bar, LVP throughout with stylish interiors that are practically brand new-appliances unused (minus refrigerator) Refrigerator, Washer & Dryer to stay. The open-concept living and dining area flows seamlessly into the kitchen with new SS appliances & quartz countertops. Enjoy a covered porch off the den perfect for relaxing. Unit includes a Whole-Home generator, Security system/Smart Home, a dedicated storage garage for your golf cart making it easy to enjoy the community's two championship golf courses, pools, tennis courts, walking trails, and club amenities. Selling Furnished (negotiated separately) makes this property truly turnkey—just move in and start enjoying the good life! Conveniently located near I-10, the beaches, and everything the Mississippi Gulf Coast has to offer.
Listing Agent
Crescent Sotheby's Intl Realty License #000004981 Listed on: 10/27/2025

Property Details
Home Type
- Condominium
Year Built
- Built in 2022
Lot Details
- Permeable Paving
- Property is in excellent condition
HOA Fees
- $317 Monthly HOA Fees
Home Design
- Traditional Architecture
- Entry on the 1st floor
- Slab Foundation
- Shingle Roof
- Hardboard
Interior Spaces
- 1,184 Sq Ft Home
- Property has 2 Levels
- Wet Bar
Kitchen
- Range
- Microwave
- Dishwasher
- Stainless Steel Appliances
- Stone Countertops
- Disposal
Bedrooms and Bathrooms
- 2 Bedrooms
- 2 Full Bathrooms
Laundry
- Laundry in unit
- Washer and Dryer Hookup
Home Security
- Smart Home
- Closed Circuit Camera
Parking
- 2 Parking Spaces
- Parking Available
- Driveway
- Parking Lot
Outdoor Features
- Balcony
- Covered Patio or Porch
Schools
- Hancock Elementary And Middle School
- Hancock High School
Additional Features
- City Lot
- Central Heating and Cooling System
Listing and Financial Details
- Assessor Parcel Number 067p-0-35-183.101
Community Details
Overview
- Association fees include common areas
- 8 Units
Amenities
- Common Area
Pet Policy
- Dogs and Cats Allowed
Security
- Carbon Monoxide Detectors
- Fire and Smoke Detector
Map
Home Values in the Area
Average Home Value in this Area
Property History
| Date | Event | Price | List to Sale | Price per Sq Ft |
|---|---|---|---|---|
| 10/27/2025 10/27/25 | For Sale | $265,000 | -- | $224 / Sq Ft |
Source: ROAM MLS
MLS Number: 2528274
- 7310 Kalipekona Ct
- 7358 Ahi Dr
- 6416 Oliwa Place
- 7339 Anela Dr
- 7426 Mahalo Hui Dr
- 7415 Mahalo Hui Dr
- 73668 Diamondhead Dr N
- 6333 Apelehama Rd
- 7313 Ahi Dr
- 6329 Apelehama Rd
- 6419 Apelehama Rd
- 6327 Apelehama Rd
- 6349 Apelehama Rd
- 0 Analii St Unit 4104182
- 6314 Anela Dr
- 732 Anela Place
- 7322 Anela Place
- 7314 Anela Place
- 7312 Anela Place
- 6317 Anela Dr
- 3 Quail Creek
- 554 Hanauma Place
- 208 Molokai Village Unit B
- 242 Molokai Village Unit J
- 239 Molokai Village Unit 239
- 240 Molokai Village Unit 240
- 217 Molokai Village Unit 217
- 229 Molokai Village Unit G
- 9526 Laa La Ct
- 56129 Diamondhead Dr E
- 208 Lakeside Villla Unit 208
- 140 Lakeside Villa Unit 140
- 8850 Kipapa Way
- 107 Lanai Village Unit 107
- 262 Lanai Village Unit 262
- 696 Apuwai Place
- 6033 Kiowa St
- 6293 Pontiac Dr
- 4024 Blue Jay St
- 4010 Blue Jay St
