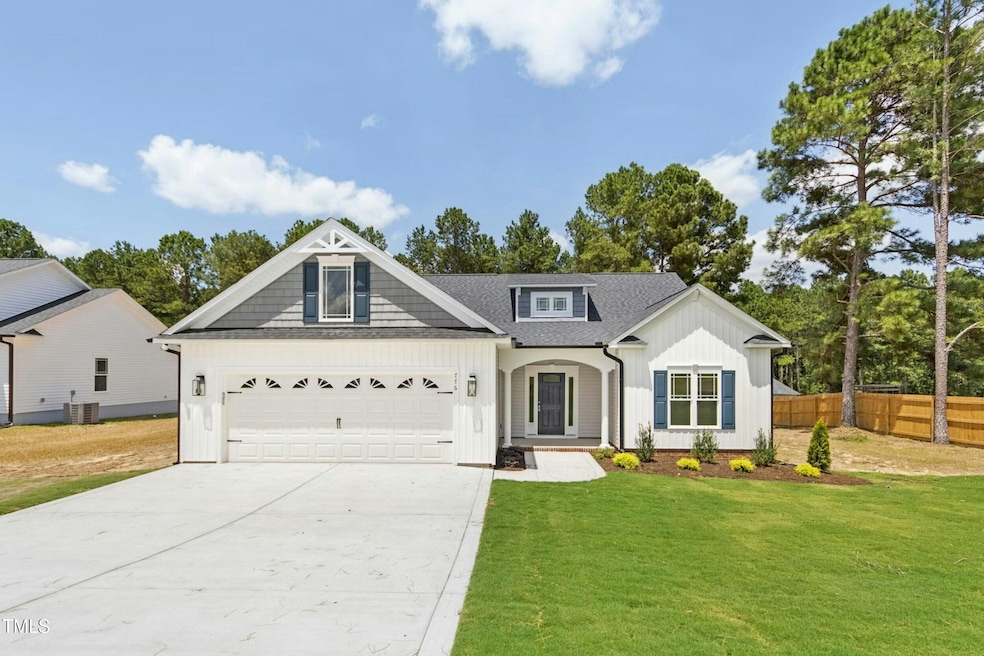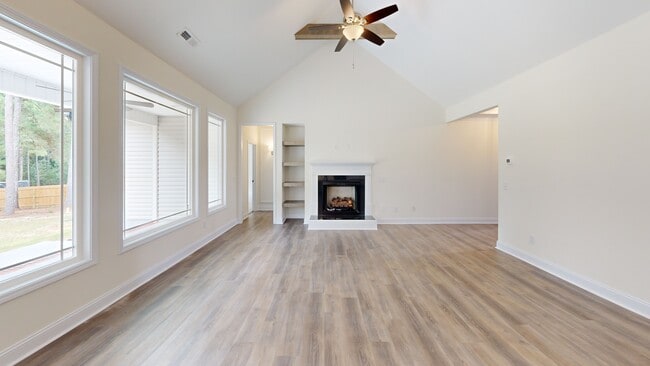
776 Shadetree Rd Benson, NC 27504
Elevation NeighborhoodEstimated payment $2,448/month
Highlights
- Hot Property
- Open Floorplan
- High Ceiling
- New Construction
- Transitional Architecture
- Granite Countertops
About This Home
Builder incentive available call agent*This NEW Construction Beauty sits on a Large Lot & is NOT in a Subdivision & NO HOA! Enjoy the perfect blend of rural charm & modern living in this beautifully built 3 bed, 2 bath home w/ dedicated office space.*Designed w/ attention to detail you'll find upgraded trim, cabinetry, & fixtures throughout*Custom kitchen comes complete w/ granite countertops, tile backsplash, SS appliances & spacious center island*Perfect for entertaining & everyday living*Open-concept layout flows seamlessly into the covered back porch & patio offering a great space for relaxing or hosting guests*There's plenty of room to enjoy the outdoors, garden, or simply take in the peaceful surroundings.
Listing Agent
RE/MAX SOUTHLAND REALTY II License #224947 Listed on: 08/21/2025

Home Details
Home Type
- Single Family
Year Built
- Built in 2025 | New Construction
Lot Details
- 0.79 Acre Lot
- Property fronts a county road
- Landscaped
- Level Lot
- Cleared Lot
- Back and Front Yard
Parking
- 2 Car Attached Garage
- Front Facing Garage
- Garage Door Opener
Home Design
- Home is estimated to be completed on 8/29/25
- Transitional Architecture
- Traditional Architecture
- Stem Wall Foundation
- Frame Construction
- Shingle Roof
- Vinyl Siding
Interior Spaces
- 1,837 Sq Ft Home
- 1-Story Property
- Open Floorplan
- Tray Ceiling
- Smooth Ceilings
- High Ceiling
- Ceiling Fan
- Recessed Lighting
- Gas Log Fireplace
- Entrance Foyer
- Family Room with Fireplace
- Combination Kitchen and Dining Room
- Home Security System
Kitchen
- Eat-In Kitchen
- Electric Range
- Microwave
- Plumbed For Ice Maker
- Dishwasher
- Kitchen Island
- Granite Countertops
Flooring
- Carpet
- Tile
- Luxury Vinyl Tile
Bedrooms and Bathrooms
- 3 Bedrooms
- Walk-In Closet
- 2 Full Bathrooms
- Double Vanity
- Private Water Closet
- Separate Shower in Primary Bathroom
Laundry
- Laundry Room
- Laundry on main level
Outdoor Features
- Covered Patio or Porch
- Rain Gutters
Schools
- Benson Elementary And Middle School
- S Johnston High School
Utilities
- Forced Air Heating and Cooling System
- Heat Pump System
- Septic Tank
- Septic System
Community Details
- No Home Owners Association
- Built by Cumberland Homes Inc
- Sterling
Listing and Financial Details
- Home warranty included in the sale of the property
- Assessor Parcel Number 164100-33-6541
Map
Home Values in the Area
Average Home Value in this Area
Property History
| Date | Event | Price | Change | Sq Ft Price |
|---|---|---|---|---|
| 09/18/2025 09/18/25 | Price Changed | $389,800 | 0.0% | $212 / Sq Ft |
| 09/12/2025 09/12/25 | Price Changed | $389,830 | 0.0% | $212 / Sq Ft |
| 08/21/2025 08/21/25 | For Sale | $389,900 | 0.0% | $212 / Sq Ft |
| 08/20/2025 08/20/25 | Off Market | $389,900 | -- | -- |
| 08/14/2025 08/14/25 | Price Changed | $389,900 | 0.0% | $212 / Sq Ft |
| 07/24/2025 07/24/25 | Price Changed | $389,830 | 0.0% | $212 / Sq Ft |
| 06/19/2025 06/19/25 | For Sale | $389,900 | -- | $212 / Sq Ft |
About the Listing Agent

I'm an expert real estate agent with Re/Max Southland Realty II in Garner, NC and the nearby area, providing home-buyers and sellers with professional, responsive and attentive real estate services. Want an agent who'll really listen to what you want in a home? Need an agent who knows how to effectively market your home so it sells? Give me a call! I'm eager to help and would love to talk to you.
Cindy's Other Listings
Source: Doorify MLS
MLS Number: 10104316
- 325 Magnolia Run Way
- 396 Magnolia Run Way
- 275 Magnolia Run Way
- 332 Magnolia Run Way
- 782 Sherrill Farm Dr
- 193 Magnolia Run Way
- 175 Magnolia Run Way
- 172 Tulipfield Way
- 726 Sherrill Farm Dr
- 749 Sherrill Farm Dr
- 130 Tulipfield Way
- 131 Tulipfield Way
- 37 Gardenia Ct
- 120 Magnolia Run Way
- 87 Sun Meadow Cir
- Brooks Plan at Alder Creek
- Winston Plan at Alder Creek
- Finley Plan at Alder Creek
- Watauga Plan at Alder Creek
- McKimmon Plan at Alder Creek
- 265 Creek Crossing Dr
- 197 Barewood Dr
- 261 Johnson Ridge Way Unit 1
- 260 Johnson Ridge Way Unit 1
- 195 Crown Side Dr
- 144 Crown
- 112 Fish Whistle Ct
- 141 Tap Ln
- 173 Beaver Tavern Dr
- 229 Barbour Farm Ln
- 559 Barnes Lndg Dr
- 170 Soy Bean Ln
- 209 Crown
- 195 Crown
- 105 Hockey Puck Way
- 296 Barnes Lndg Dr
- 306 Dell Meadows Place
- 183 Meadow Hills Dr
- 45 Dawn Ave
- 142 Ridgemoore Ct





