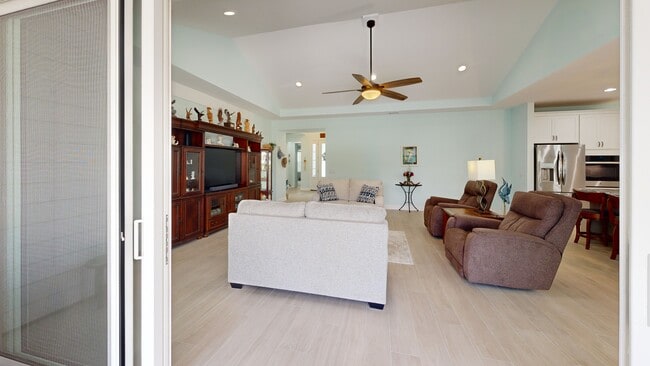The exclusive Aruba Model at 776 St Somewhere Dr is a one-of-a-kind, turnkey luxury residence situated on a premium corner lot in Latitude Margaritaville near Hilton Head, SC. This is not just a home—it's your Key West-inspired legacy property, where the freedom of retirement meets the amenities of a private resort. Just steps from the Town Square, Bar & Chill, fitness center, and nightly entertainment, this rare Aruba model offers high-end living, complete privacy, and unbeatable value.
With the Island Collection no longer offered by the builder, this floorplan is no longer available new, making it an irreplaceable opportunity. Over $100,000 in custom upgrades have transformed this property into something far beyond a model home—this is a residence crafted for real living. Inside, porcelain tile flooring that looks like LVP spans the entire home with no carpet in sight. Designer lighting adds character throughout, and the powder room has been fully upgraded with custom wood paneling and a distinctive glass bowl sink.
The kitchen, fully remodeled in 2023, is a chef's dreamfeaturing Fantasy granite countertops, a Kraus stainless steel sink, Moen oil-rubbed bronze fixtures, a wine fridge, under-cabinet lighting, extended cabinetry, and a professional-grade cooktop. The owner's suite offers a spa-like escape with Moen brushed nickel finishes, a soaking tub, an extended-height frameless glass shower, upgraded lighting, and custom-built closet organizers.
Step outside into a recently added, oversized screened lanai designed for true resort living, complete with dual ceiling fans, bi-level electric, and epoxy flooring. Professionally designed landscaping enhances both the front and rear of the property, with privacy Hedge and strategically placed Magnolia trees in the back and a signature flagpole feature adding striking curb appeal. The 2-Car Garage plus Golf Cart garage also features durable epoxy flooring.
Bonus features include a fully upgraded laundry room with cabinetry, counters, and a seating area, storm-rated windows and doors for enhanced security, and smart home features with ceiling fans in every room for year-round comfort. Latitude Margaritaville offers a lifestyle like no otherprivate beach club access, resort-style pools, golf cart-friendly streets, and nightly concerts at the iconic Bandshell.
This isn't about downsizing. It's about elevating your next chapter. One showing is all it takes.






