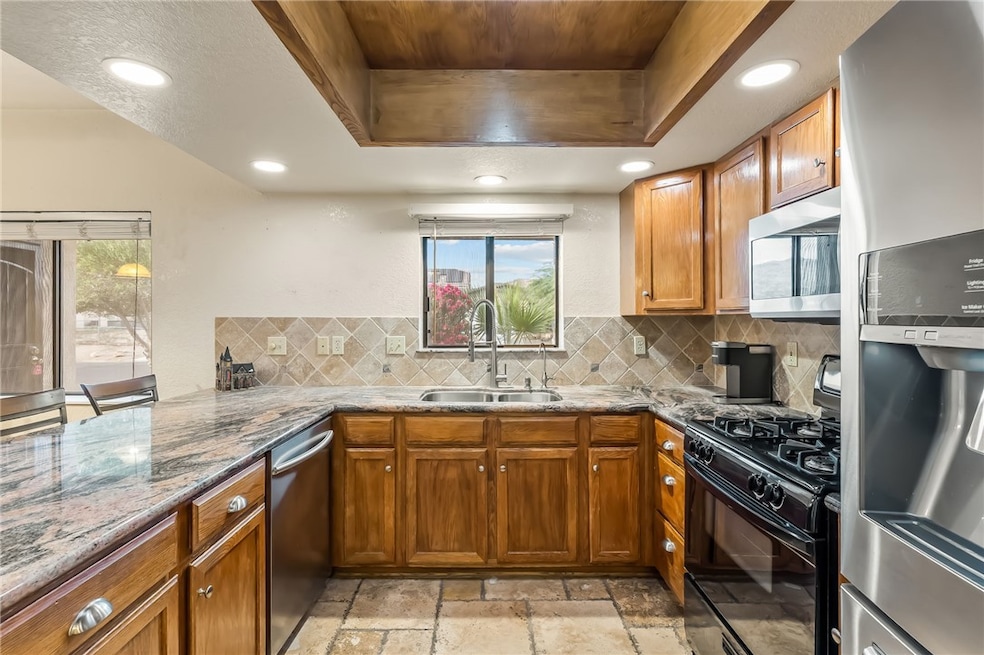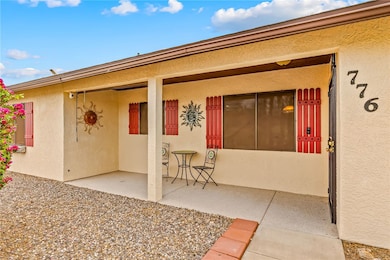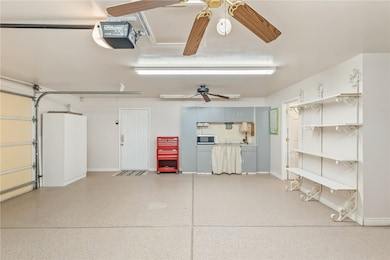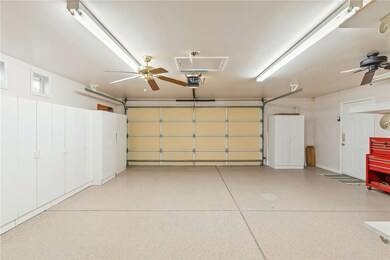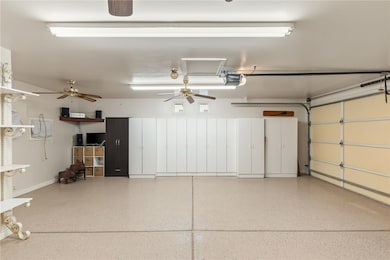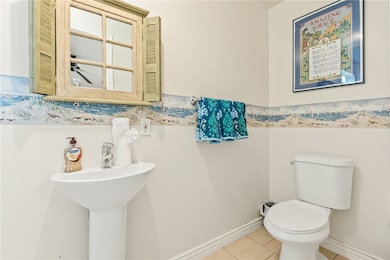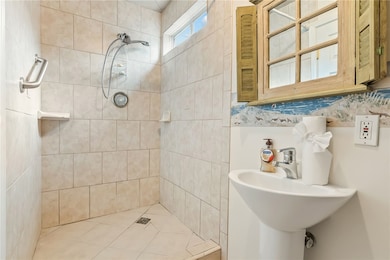776 Terrace Dr Unit 3 Bullhead City, AZ 86442
Estimated payment $1,657/month
Highlights
- Garage Cooled
- Bonus Room
- Stone Countertops
- Open Floorplan
- Great Room
- No HOA
About This Home
Welcome to Holiday Shores, where the river is so close you can practically hear it saying, “Come play!” This no-HOA gem delivers major bang for your buck with 3 bedrooms, 3 full baths, and not one but TWO master suites — because sharing is overrated. Kick back by the cozy fireplace after a long day on the water, then wander out back to the real showstopper: a detached garage that’s basically a secret bonus home. It comes with its own full bathroom, mini-splits, and built-in shelves — perfect for a workshop, guest setup, hobby hideout, or the “I just need a minute” retreat.
Whether you’re searching for a river retreat or a full-time residence, this home delivers the space, flexibility, and comfort you need. With its prime location, thoughtful layout, and hard-to-find features, this Holiday Shores property is ready for your next chapter. River-close. No HOA. Endless potential.
Listing Agent
Coldwell Banker Realty Brokerage Phone: 928-219-0075 License #SA711518000 Listed on: 11/20/2025
Co-Listing Agent
Coldwell Banker Realty Brokerage Phone: 928-219-0075 License #SA700686000
Home Details
Home Type
- Single Family
Est. Annual Taxes
- $1,541
Year Built
- Built in 1993
Lot Details
- 7,841 Sq Ft Lot
- Lot Dimensions are 75x100x78x100
- Privacy Fence
- Back Yard Fenced
- Chain Link Fence
- Landscaped
- Zoning described as R1 Single-Family Residential
Parking
- 2 Car Detached Garage
- Garage Cooled
- Garage Door Opener
Home Design
- Shingle Roof
Interior Spaces
- 1,332 Sq Ft Home
- Open Floorplan
- Ceiling Fan
- Fireplace
- Great Room
- Dining Area
- Bonus Room
- Tile Flooring
Kitchen
- Breakfast Bar
- Gas Oven
- Gas Range
- Microwave
- Dishwasher
- Kitchen Island
- Stone Countertops
- Disposal
Bedrooms and Bathrooms
- 3 Bedrooms
- Walk-In Closet
- 3 Full Bathrooms
- Garden Bath
Laundry
- Laundry in unit
- Gas Dryer
- Washer
Accessible Home Design
- Low Threshold Shower
Utilities
- Central Heating and Cooling System
- Heating System Uses Gas
- Water Purifier
Community Details
- No Home Owners Association
- Holiday Shores Subdivision
Listing and Financial Details
- Legal Lot and Block 21 / 3
Map
Home Values in the Area
Average Home Value in this Area
Tax History
| Year | Tax Paid | Tax Assessment Tax Assessment Total Assessment is a certain percentage of the fair market value that is determined by local assessors to be the total taxable value of land and additions on the property. | Land | Improvement |
|---|---|---|---|---|
| 2026 | $1,541 | -- | -- | -- |
| 2025 | $1,457 | $22,746 | $0 | $0 |
| 2024 | $1,457 | $24,947 | $0 | $0 |
| 2023 | $1,457 | $20,550 | $0 | $0 |
| 2022 | $1,399 | $16,614 | $0 | $0 |
| 2021 | $1,429 | $15,066 | $0 | $0 |
| 2019 | $1,335 | $12,376 | $0 | $0 |
| 2018 | $1,307 | $12,598 | $0 | $0 |
| 2017 | $1,272 | $13,334 | $0 | $0 |
| 2016 | $1,028 | $12,272 | $0 | $0 |
| 2015 | $966 | $10,572 | $0 | $0 |
Property History
| Date | Event | Price | List to Sale | Price per Sq Ft |
|---|---|---|---|---|
| 11/20/2025 11/20/25 | For Sale | $290,000 | -- | $218 / Sq Ft |
Purchase History
| Date | Type | Sale Price | Title Company |
|---|---|---|---|
| Cash Sale Deed | $130,000 | Chicago Title Agency Inc | |
| Interfamily Deed Transfer | -- | Chicago Title | |
| Special Warranty Deed | $84,700 | Chicago Title Insurance Co | |
| Trustee Deed | $66,500 | Accommodation | |
| Warranty Deed | -- | None Available | |
| Warranty Deed | $165,745 | None Available | |
| Interfamily Deed Transfer | -- | -- |
Mortgage History
| Date | Status | Loan Amount | Loan Type |
|---|---|---|---|
| Previous Owner | $82,552 | FHA |
Source: Western Arizona REALTOR® Data Exchange (WARDEX)
MLS Number: 034272
APN: 214-37-131A
- 787 Stahlman Dr
- 815 Stahlman Dr
- 756 Riverfront Dr
- 811 Palo Verde Dr
- 715 Riverfront Dr
- 711 Riverfront Dr
- 839 Palo Verde Dr
- 1394 Riverfront Dr Unit 66
- 635 Riverfront Dr
- 875 Riverfront Dr
- 871 Ramar Rd
- 932 Riverfront Dr
- 575 Riverfront Dr
- 836 Holly St
- 942 Turney Dr
- 941 Ramar Rd
- 636 Citrus St
- 971 Turney Dr
- 935 Citrus St
- 980 Palo Verde Dr
- 726 Riverfront Dr
- 906 Ramar Rd
- 652 Holly St
- 590 Holly St
- 791 Baseline Rd Unit 4
- 831 Baseline Rd Unit B
- 851 Baseline Rd Unit A
- 859 Baseline Rd Unit 4
- 1041 Citrus St
- 1529 Taylor Rd
- 813 Gemstone Ave
- 1344 Park Ln Unit 2
- 1344 Park Ln Unit 11
- 437 Riverfront Dr
- 1624 Paige Dr
- 1190 Ramar Rd Unit 9
- 1190 Ramar Rd Unit 25
- 1740 Greenfield Dr
- 3665 S Needles Hwy
- 3550 Bay Sands Dr Unit 1005
