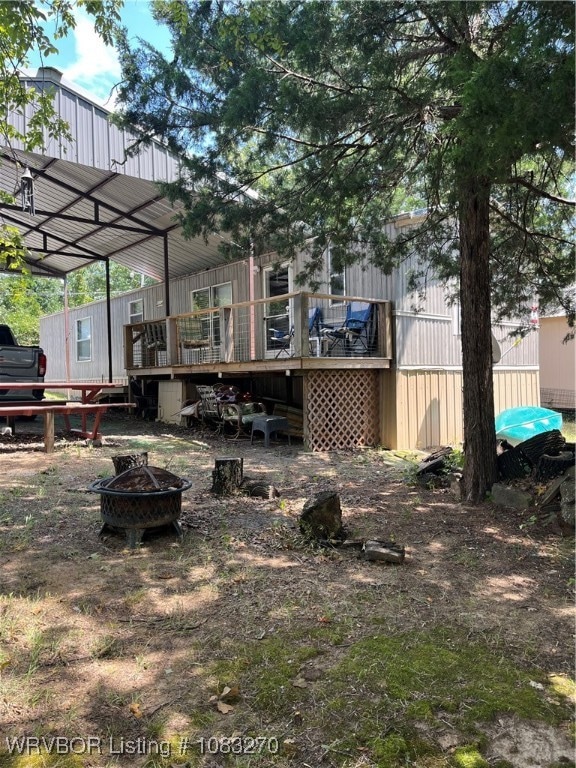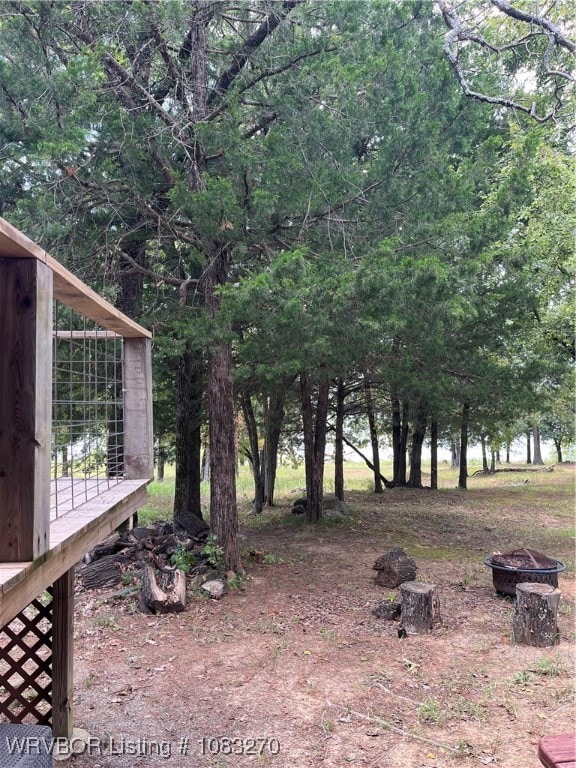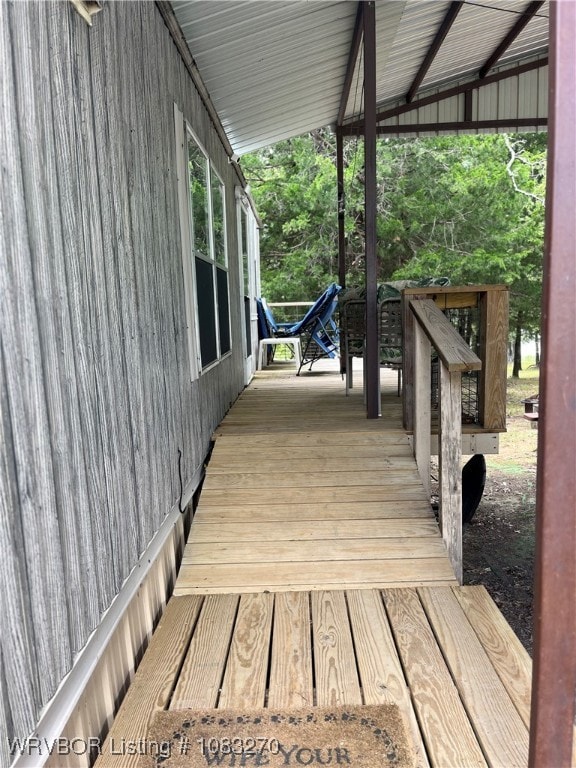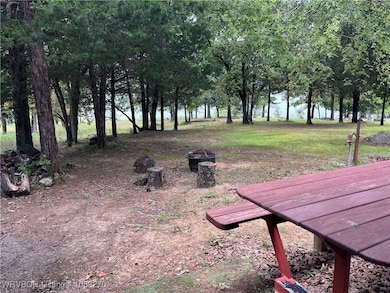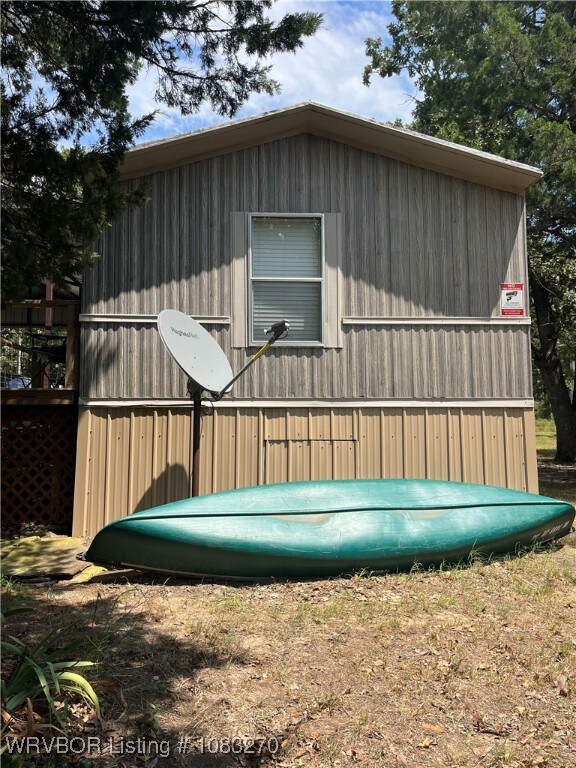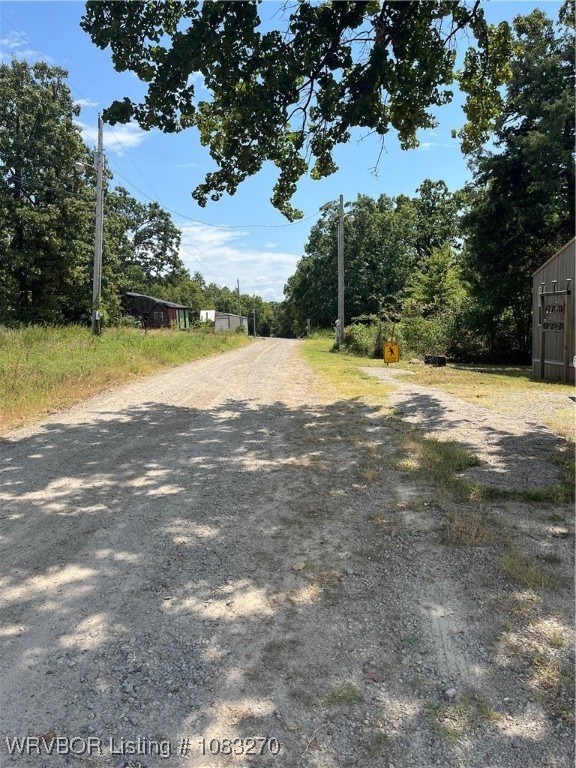776 W Aspen Rd Stigler, OK 74462
Estimated payment $830/month
Highlights
- Private Pool
- Engineered Wood Flooring
- Patio
- Lake View
- Cooling Available
- Attached Carport
About This Home
Welcome to your lake retreat in Stigler, Oklahoma. This two-bedroom mobile home that is permanently anchored as a requirement for a bank to finance offers a wonderful opportunity for full-time living or a weekend getaway near the water. The property features a large carport, a 16x12 storage building, and an RV hookup with 7x12 pumphouse, providing ample space and convenience for vehicles, storage, and guests. Residents also enjoy HOA amenities including a community pool and a designated station for filling water tanks. With its practical features and desirable location, this home is ready for its next owner to enjoy the lake lifestyle.
Some furniture, stove, refrigerator, one TV, water tank, inflatable kayaks, canoe, golf cart, and lawn mower will stay for your convenience and enjoyment!
Schedule a showing on this Jewel of a Property!! This is a beautiful clean home ready for your week-end getaway!
Listing Agent
Cardenas & Associates Realty LLC License #176886 Listed on: 08/15/2025
Property Details
Home Type
- Mobile/Manufactured
Est. Annual Taxes
- $800
Year Built
- Built in 2013
HOA Fees
- $13 Monthly HOA Fees
Home Design
- Metal Roof
- Aluminum Siding
- Vinyl Siding
- Skirt
Interior Spaces
- 750 Sq Ft Home
- 1-Story Property
- Lake Views
- Electric Dryer Hookup
Kitchen
- Oven
- Range
Flooring
- Engineered Wood
- Laminate
Bedrooms and Bathrooms
- 2 Bedrooms
- 2 Full Bathrooms
Parking
- Attached Carport
- Gravel Driveway
Outdoor Features
- Private Pool
- Patio
- Outdoor Storage
- Outbuilding
Schools
- Canadian Elementary School
- Canadian Middle School
- Canadian High School
Utilities
- Cooling Available
- Heating Available
- Electric Water Heater
- Septic Tank
- Septic System
Additional Features
- 5,227 Sq Ft Lot
- Single Wide
Listing and Financial Details
- Legal Lot and Block 8 & 9 / 77
- Assessor Parcel Number 2458-00-077-005-0-005-00
Community Details
Overview
- Piney Creek #4 Subdivision
Recreation
- Community Pool
Map
Home Values in the Area
Average Home Value in this Area
Property History
| Date | Event | Price | List to Sale | Price per Sq Ft | Prior Sale |
|---|---|---|---|---|---|
| 08/15/2025 08/15/25 | For Sale | $142,000 | +35.2% | $189 / Sq Ft | |
| 05/26/2023 05/26/23 | Sold | $105,000 | -8.7% | $124 / Sq Ft | View Prior Sale |
| 03/01/2023 03/01/23 | Pending | -- | -- | -- | |
| 02/02/2023 02/02/23 | For Sale | $115,000 | -- | $135 / Sq Ft |
Source: Western River Valley Board of REALTORS®
MLS Number: 1083270
- 18 E Kangaroo Rd
- 218 Stewart Rd
- 1073 Hidden Ridge Rd
- 15 E Ocelot Rd
- 50 N Orange Way
- 796 W Aspen Rd
- 0 Ebony Piney Creek 2 Unit 2538705
- 74 Vista Ln
- 0 Pine Dr
- 0000 Piney Creek Rd
- 0 Oak Ave
- 343 Brooken Mountain Rd
- 2049 Hidden Ridge Rd
- 111 Alder Rd
- 203 Oak Ave
- 287 Nelson Rd
- 211 Oak Ave
- 323 Brooken Mtn Rd
- 126 Cheval Dr
- 475 N Spinnaker Run
- 120880 S 4180 Rd
- 20 Spike Ave
- 20 Spike Rd
- 1202 E Keller St
- 902 Cynthia St Unit 53
- 902 Cynthia St Unit 56
- 902 Cynthia St Unit 34
- 902 Cynthia St Unit 43
- 902 Cynthia St Unit 46
- 902 Cynthia St Unit 35
- 902 Cynthia St Unit 37
- 902 Cynthia St Unit 54
- 902 Cynthia St Unit 50
- 902 Cynthia St Unit 17
- 902 Cynthia St Unit 51
- 902 Cynthia St Unit 29
- 902 Cynthia St Unit 55
- 902 Cynthia St Unit 52
- 902 Cynthia St Unit 39
- 18200 Dorsey Ave
