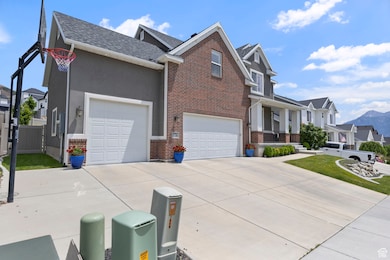Estimated payment $4,879/month
Highlights
- In Ground Pool
- RV or Boat Parking
- Vaulted Ceiling
- Belmont Elementary Rated A-
- Lake View
- Great Room
About This Home
& - Featuring a flexible floor plan with a full basement, a cozy fireplace, and elegant finishes throughout.***Save up to $10,000 on closing costs-just use our preferred lender!*** Recent upgrades include a brand-new water heater and high-end Bosch refrigerator and dishwasher, both just 2 years old. Located in The Crossings at Traverse-an established neighborhood within the Traverse Mountain master-planned community. Residents enjoy access to premium amenities, including a clubhouse, expansive community pool, splash pad, and scenic trail networks. The area also offers nearby parks, sports courts (including tennis and pickleball), community events, and convenient access to shopping and dining, all designed to enhance everyday living. Square footage figures are provided as a courtesy estimate only and were obtained from County Records. Buyer is advised to obtain an independent measurement and to verify all info.
Home Details
Home Type
- Single Family
Est. Annual Taxes
- $3,148
Year Built
- Built in 2015
Lot Details
- 6,970 Sq Ft Lot
- Partially Fenced Property
- Landscaped
- Sloped Lot
- Sprinkler System
- Property is zoned Single-Family
HOA Fees
- $94 Monthly HOA Fees
Parking
- 3 Car Attached Garage
- RV or Boat Parking
Property Views
- Lake
- Mountain
Home Design
- Brick Exterior Construction
- Stone Siding
- Stucco
Interior Spaces
- 3,696 Sq Ft Home
- 3-Story Property
- Vaulted Ceiling
- Gas Log Fireplace
- Double Pane Windows
- Window Treatments
- Sliding Doors
- Entrance Foyer
- Great Room
- Den
- Basement Fills Entire Space Under The House
- Electric Dryer Hookup
Kitchen
- Free-Standing Range
- Disposal
Flooring
- Carpet
- Tile
Bedrooms and Bathrooms
- 5 Bedrooms
- Walk-In Closet
- Bathtub With Separate Shower Stall
Pool
- In Ground Pool
- Fence Around Pool
Outdoor Features
- Porch
Schools
- Traverse Mountain Elementary School
- Willowcreek Middle School
- Lehi High School
Utilities
- Forced Air Heating and Cooling System
- Natural Gas Connected
Listing and Financial Details
- Home warranty included in the sale of the property
- Assessor Parcel Number 65-403-0139
Community Details
Overview
- Fcs Community Management Association, Phone Number (801) 256-0465
- The Crossing At Traverse Subdivision
Recreation
- Community Pool
Map
Home Values in the Area
Average Home Value in this Area
Tax History
| Year | Tax Paid | Tax Assessment Tax Assessment Total Assessment is a certain percentage of the fair market value that is determined by local assessors to be the total taxable value of land and additions on the property. | Land | Improvement |
|---|---|---|---|---|
| 2025 | $3,148 | $700,100 | $230,000 | $470,100 |
| 2024 | $3,148 | $368,445 | $0 | $0 |
| 2023 | $2,962 | $376,420 | $0 | $0 |
| 2022 | $2,769 | $341,110 | $0 | $0 |
| 2021 | $2,630 | $489,700 | $157,800 | $331,900 |
| 2020 | $2,479 | $456,300 | $146,100 | $310,200 |
| 2019 | $2,173 | $415,800 | $146,100 | $269,700 |
| 2018 | $2,016 | $364,700 | $130,200 | $234,500 |
| 2017 | $1,784 | $171,545 | $0 | $0 |
| 2016 | $1,864 | $166,320 | $0 | $0 |
| 2015 | $1,049 | $88,900 | $0 | $0 |
Property History
| Date | Event | Price | Change | Sq Ft Price |
|---|---|---|---|---|
| 09/03/2025 09/03/25 | Price Changed | $849,000 | -2.3% | $230 / Sq Ft |
| 08/25/2025 08/25/25 | Price Changed | $869,000 | -0.6% | $235 / Sq Ft |
| 07/17/2025 07/17/25 | Price Changed | $874,000 | -2.8% | $236 / Sq Ft |
| 06/09/2025 06/09/25 | For Sale | $899,000 | -- | $243 / Sq Ft |
Purchase History
| Date | Type | Sale Price | Title Company |
|---|---|---|---|
| Interfamily Deed Transfer | -- | Charter Title | |
| Warranty Deed | -- | Meridian Title Co |
Mortgage History
| Date | Status | Loan Amount | Loan Type |
|---|---|---|---|
| Open | $369,000 | New Conventional | |
| Closed | $382,650 | New Conventional | |
| Closed | $386,390 | New Conventional |
Source: UtahRealEstate.com
MLS Number: 2090665
APN: 65-403-0139
- Spruce Pantry Plan at Fox Canyon
- Ash Plan at Fox Canyon
- Willow Plus Plan at Fox Canyon
- Sequoia Plan at Fox Canyon
- Chapman Plan at Fox Canyon
- Holly Plan at Fox Canyon
- Hickory Plan at Fox Canyon
- Harmony Plan at Fox Canyon
- Sycamore Plan at Fox Canyon
- Cottonwood Plan at Fox Canyon
- Yukon Plan at Fox Canyon
- Mesquite Plan at Fox Canyon
- Monroe Plan at Fox Canyon
- Cleveland Plan at Fox Canyon
- Juniper Plan at Fox Canyon
- Aspen Plan at Fox Canyon
- Franklin Plan at Fox Canyon
- Hancock Plan at Fox Canyon
- Alpine Plan at Fox Canyon
- Basswood Plan at Fox Canyon
- 3968 N Aspen Ridge Way
- 847 W Spring Dew Ln
- 951 W Shadow Brook Ln
- 3601 N Mountain View Rd
- 4200 N Seasons View Dr
- 362 W Hillside Dr
- 4428 N Summer View Dr
- 3851 N Traverse Mountain Blvd
- 1611 W 3180 N
- 4151 N Traverse Mountain Blvd
- 2777 W Sandalwood Dr
- 2377 N 1200 W
- 927 W 2400 N
- 2377 N 1200 W Unit C115
- 2884 N 675 E
- 2235 N 490 W
- 5071 N Marble Fox Way
- 2668 W Cottonwood Dr
- 2768 N Augusta Dr
- 4125 N 3250 W







