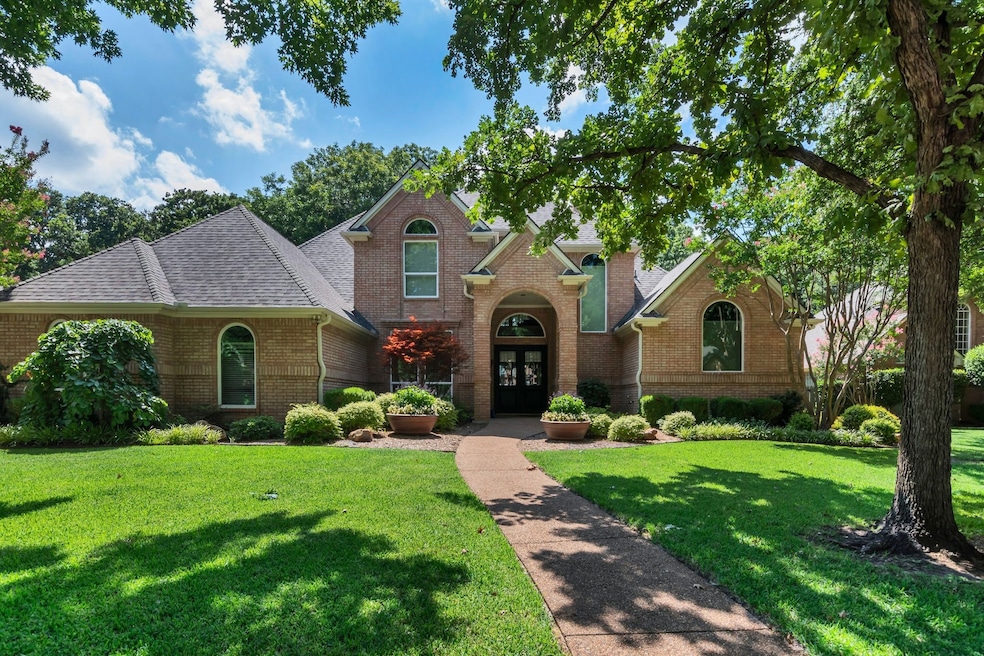
776 Windemere Way Keller, TX 76248
Hidden Lakes NeighborhoodEstimated payment $5,838/month
Highlights
- Open Floorplan
- Vaulted Ceiling
- Wood Flooring
- Shady Grove Elementary School Rated A
- Traditional Architecture
- Granite Countertops
About This Home
Nestled in the heart of highly sought-after Williamsburg Estates, this beautifully maintained 4-bedroom, 3.5-bath home offers elegant living in a peaceful, tree-lined neighborhood served by Keller ISD. With access to the scenic Bear Creek Trails starting right in the neighborhood, you’ll enjoy the perfect blend of nature and convenience.
Inside, an open-concept floorplan welcomes you with spacious living areas and a well-appointed kitchen featuring stainless steel appliances, granite countertops, a center island, and ample cabinetry—ideal for both daily living and entertaining.
The primary suite is conveniently located on the main floor, along with a private guest bedroom—perfect for multi-generational living or visiting guests. Upstairs offers additional bedrooms and flexible space for work or play.
Step outside to your own backyard retreat—complete with a large covered patio, outdoor fireplace, built-in outdoor kitchen, and fire pit. It’s the ultimate space for relaxing or entertaining under the trees.
Don’t miss the charm, space, and location this home delivers. Schedule your private tour today! *Backyard grass has been edited in photos*
Listing Agent
Kraatz Realty LLC Brokerage Phone: 817-614-2325 License #0607618 Listed on: 08/06/2025
Home Details
Home Type
- Single Family
Est. Annual Taxes
- $12,612
Year Built
- Built in 1990
Lot Details
- 0.42 Acre Lot
- Wood Fence
- Aluminum or Metal Fence
- Landscaped
- Interior Lot
- Sprinkler System
- Many Trees
- Back Yard
HOA Fees
- $29 Monthly HOA Fees
Parking
- 3 Car Attached Garage
- Side Facing Garage
- Garage Door Opener
- Driveway
Home Design
- Traditional Architecture
- Brick Exterior Construction
- Slab Foundation
- Composition Roof
Interior Spaces
- 3,789 Sq Ft Home
- 2-Story Property
- Open Floorplan
- Vaulted Ceiling
- Decorative Fireplace
- Gas Fireplace
- Window Treatments
- Living Room with Fireplace
- Fire and Smoke Detector
- Washer and Electric Dryer Hookup
Kitchen
- Eat-In Kitchen
- Electric Oven
- Electric Cooktop
- Microwave
- Dishwasher
- Kitchen Island
- Granite Countertops
- Disposal
Flooring
- Wood
- Carpet
- Ceramic Tile
Bedrooms and Bathrooms
- 4 Bedrooms
Outdoor Features
- Covered Patio or Porch
- Fire Pit
- Rain Gutters
Schools
- Shadygrove Elementary School
- Keller High School
Utilities
- Central Heating and Cooling System
- Heating System Uses Natural Gas
- High Speed Internet
- Cable TV Available
Listing and Financial Details
- Legal Lot and Block 34 / 2
- Assessor Parcel Number 06328555
Community Details
Overview
- Association fees include all facilities
- Williamsburg HOA
- Williamsburg Estates Subdivision
Recreation
- Community Playground
Map
Home Values in the Area
Average Home Value in this Area
Tax History
| Year | Tax Paid | Tax Assessment Tax Assessment Total Assessment is a certain percentage of the fair market value that is determined by local assessors to be the total taxable value of land and additions on the property. | Land | Improvement |
|---|---|---|---|---|
| 2024 | $10,622 | $727,579 | $115,000 | $612,579 |
| 2023 | $11,725 | $695,141 | $115,000 | $580,141 |
| 2022 | $12,372 | $626,740 | $100,000 | $526,740 |
| 2021 | $12,126 | $509,843 | $100,000 | $409,843 |
| 2020 | $12,220 | $509,843 | $100,000 | $409,843 |
| 2019 | $12,837 | $509,842 | $100,000 | $409,842 |
| 2018 | $11,817 | $490,788 | $100,000 | $390,788 |
| 2017 | $12,943 | $502,320 | $100,000 | $402,320 |
| 2016 | $11,876 | $476,401 | $90,000 | $386,401 |
| 2015 | $10,719 | $419,000 | $45,000 | $374,000 |
| 2014 | $10,719 | $419,000 | $45,000 | $374,000 |
Property History
| Date | Event | Price | Change | Sq Ft Price |
|---|---|---|---|---|
| 08/07/2025 08/07/25 | For Sale | $875,000 | -- | $231 / Sq Ft |
Purchase History
| Date | Type | Sale Price | Title Company |
|---|---|---|---|
| Vendors Lien | -- | American Title |
Mortgage History
| Date | Status | Loan Amount | Loan Type |
|---|---|---|---|
| Open | $286,300 | Stand Alone First | |
| Closed | $265,000 | Purchase Money Mortgage | |
| Previous Owner | $257,600 | Unknown | |
| Previous Owner | $30,700 | Stand Alone Second |
Similar Homes in the area
Source: North Texas Real Estate Information Systems (NTREIS)
MLS Number: 21006078
APN: 06328555
- 1117 Charleston Ct
- 755 Richmond Ln
- 732 Richmond Ln
- 1502 Rockwood Dr
- 1502 Brentwood Trail
- 1310 Naples Ct
- 1306 Naples Ct
- 845 Bella Casa Dr
- 953 Waterbury Way
- 992 Oak Ridge Rd
- 806 Clover Ln
- 993 Pheasant Ridge
- 1105 Keller Smithfield Rd S
- 1225 Verona Way
- 820 Belinda Dr
- 604 Forest View Ct
- 1318 Austin Thomas Dr
- 700 Brookstone Ct
- 508 Holly Ct
- 1804 Kendall Ct
- 513 Bear Ridge
- 251 Town Center Ln
- 1300 Keller Pkwy
- 959 Roxbury Way
- 300 Gloria St
- 962 Meadow Cir S
- 1706 Meridian Ct
- 805 Bluebonnet Dr Unit A
- 803 Bluebonnet Dr Unit C
- 730 Bluebonnet Dr Unit D
- 726 Bluebonnet Dr Unit C
- 717 Bluebonnet Dr
- 724 Bluebonnet Dr Unit B
- 706 Paintbrush Dr
- 1318 Haddington Ln
- 608 Cherry Tree Dr
- 215 Meadowbrook Ln
- 521 Stratton Dr
- 1509 Briar Meadow Dr
- 1518 Lakeview Dr






