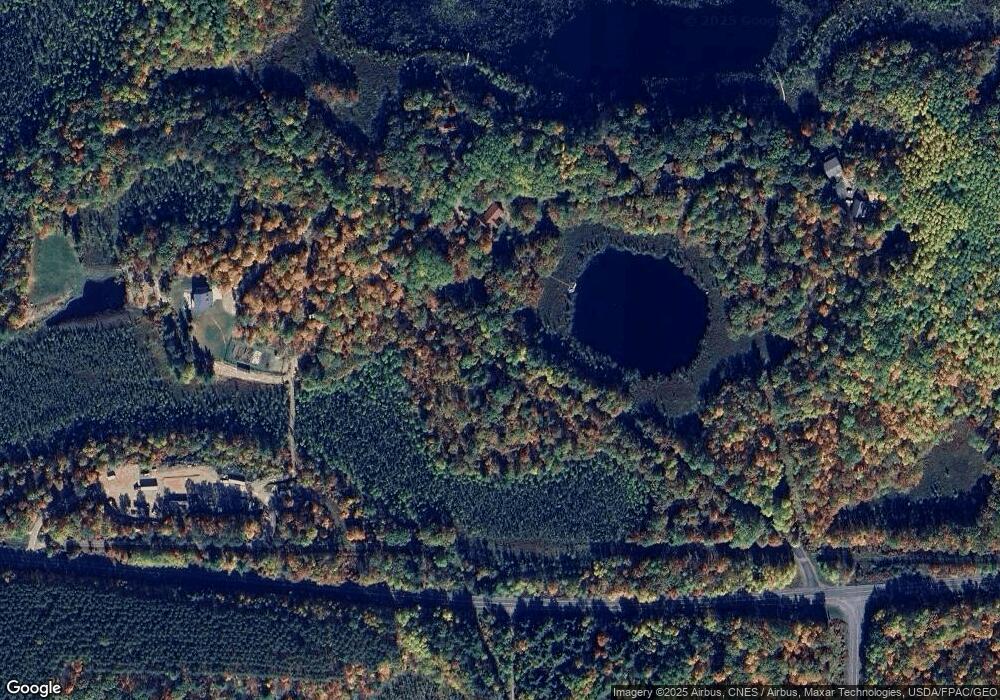7760 Thunder Point Rd Hayward, WI 54843
3
Beds
3
Baths
3,051
Sq Ft
11.69
Acres
About This Home
This home is located at 7760 Thunder Point Rd, Hayward, WI 54843. 7760 Thunder Point Rd is a home located in Sawyer County with nearby schools including Hayward Primary School, Hayward Intermediate School, and Hayward Middle School.
Create a Home Valuation Report for This Property
The Home Valuation Report is an in-depth analysis detailing your home's value as well as a comparison with similar homes in the area
Home Values in the Area
Average Home Value in this Area
Tax History Compared to Growth
Map
Nearby Homes
- 154XX Durphee Ln
- 7621 White Beach Rd
- 7369 N Kroehler Ln
- 7294 N Fishing Club Ln
- 8264 N Ochu Rd
- 15870w Tanager Trail
- Lot 3 Fishing Club Ln
- 0 Tanager Trail Unit 1596627
- 15773 Lake Shore Rd
- 15773 W Lakeshore Rd
- 15189W W Beckwith Rd
- 14810 W County Road K
- 14954 W Goss Rd
- 7781 N Rollys Ln
- 7770 Rolly's Ln
- 6880 N Koudelka Ave
- 15648 W Victory Heights Cir
- 6870 N Victory Heights Cir
- 6874 N Victory Heights Cir
- Lots 17-32 Indian Dr
- 7748 N Thunder Point Rd
- 0 Lightening Ln Unit 3674769
- 0 Lightening Ln Unit 3983868
- 0 Lightening-Lane- Unit 3483167
- 0 Lightening Ln Unit 3491782
- 0 Lightening Ln Unit 635457
- 0 Lightening Ln Unit 813089
- 0 Lightening Ln Unit 834858
- 7774 N Thunder Point Rd
- Lots A & B Thunderpoint Rd
- 7756 N Thunder Point Rd
- 7758 Lightning Ln
- 7762 N Thunder Point Rd
- 7784 Thunder Point Rd
- SW SW Thunderpoint Rd
- 7783 N Thunder Point Rd
- Lot Thunderpoint Rd
- SW-SW Thunderpoint Rd
- Lot 0 Thunderpoint Rd
- Lot 6 Thunderpoint Rd
