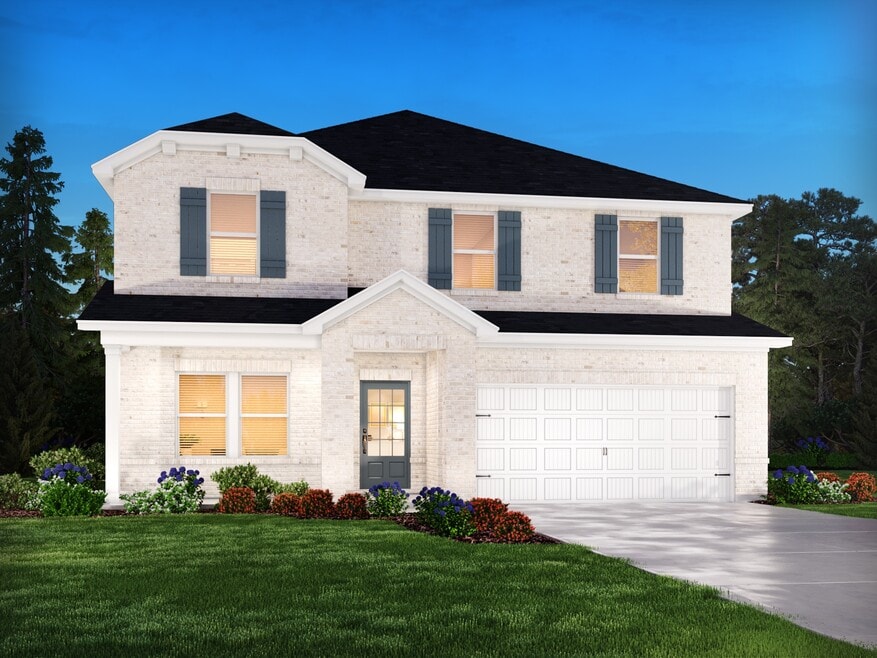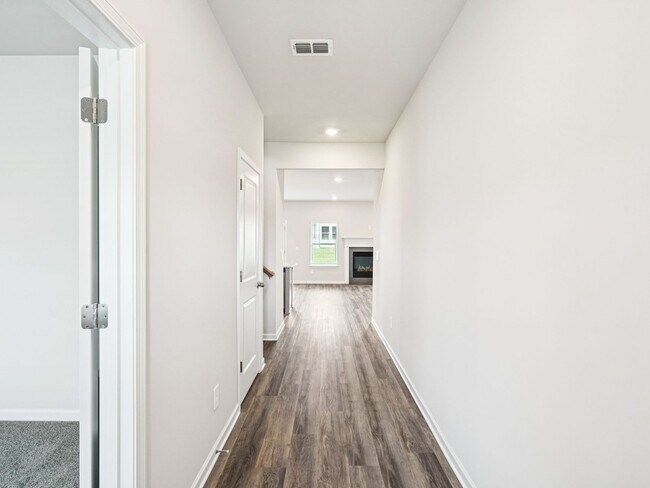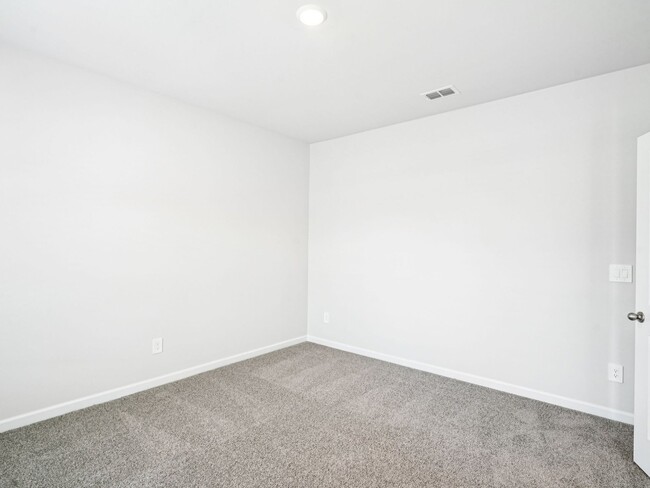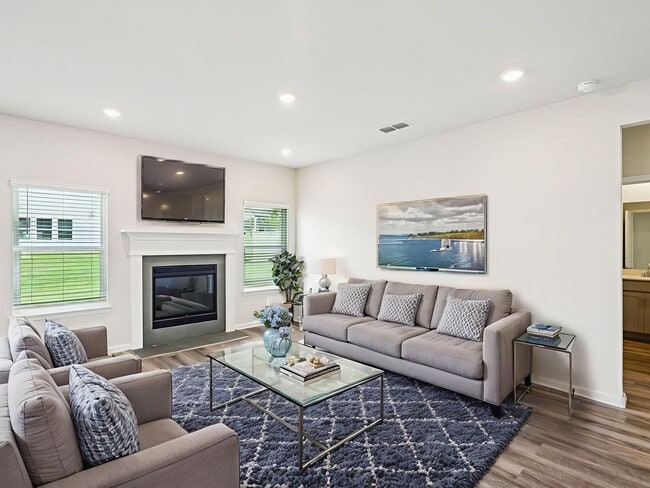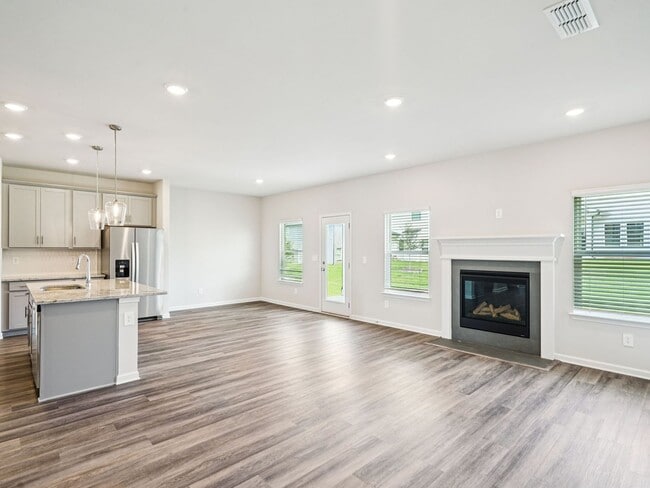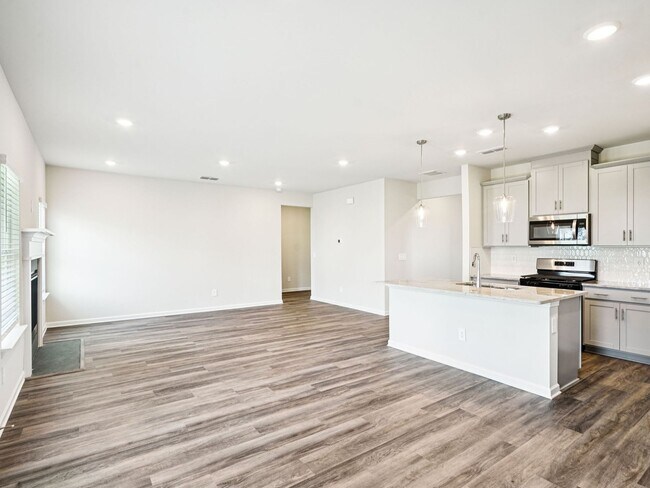
Verified badge confirms data from builder
7761 Halifax Way Fairburn, GA 30213
Creekside at Oxford ParkEstimated payment $2,819/month
Total Views
8,642
5
Beds
3
Baths
2,674
Sq Ft
$165
Price per Sq Ft
Highlights
- New Construction
- Community Pool
- Green Certified Home
- Clubhouse
About This Home
Sip your coffee from the Chatham's charming back patio. Inside, versatile flex spaces allow you to customize the main level to fit your needs. The impressive primary suite boasts dual sinks and a large walk-in closet.
Home Details
Home Type
- Single Family
HOA Fees
- $67 Monthly HOA Fees
Parking
- 2 Car Garage
Taxes
- Special Tax
Home Design
- New Construction
Bedrooms and Bathrooms
- 5 Bedrooms
- 3 Full Bathrooms
Additional Features
- 2-Story Property
- Green Certified Home
Community Details
Recreation
- Community Pool
Additional Features
- Clubhouse
Matterport 3D Tour
Map
Other Move In Ready Homes in Creekside at Oxford Park
About the Builder
Meritage Homes Corporation is a publicly traded homebuilder (NYSE: MTH) focused on designing and constructing energy-efficient single-family homes. The company has expanded operations across multiple U.S. regions: West, Central, and East, serving 12 states. The firm has delivered over 200,000 homes and achieved a top-five position among U.S. homebuilders by volume. Meritage pioneered net-zero and ENERGY STAR certified homes, earning 11 consecutive EPA ENERGY STAR Partner of the Year recognitions. In 2025, it celebrated its 40th anniversary and the delivery of its 200,000th home, while also enhancing programs such as a 60-day closing commitment and raising its share repurchase authorization.
Nearby Homes
