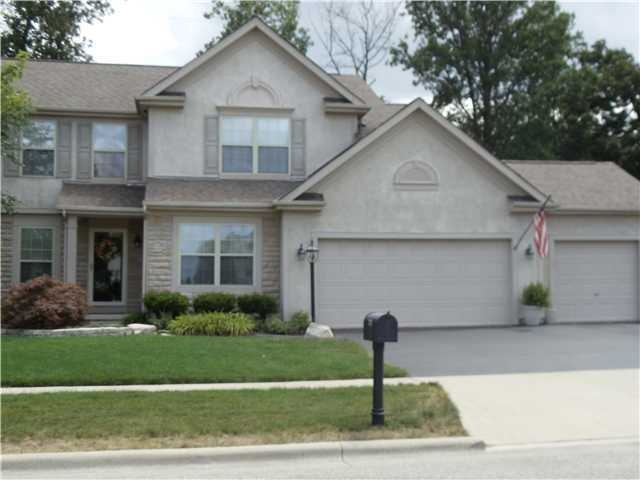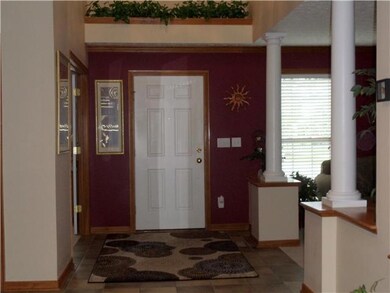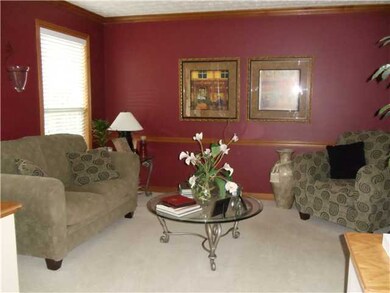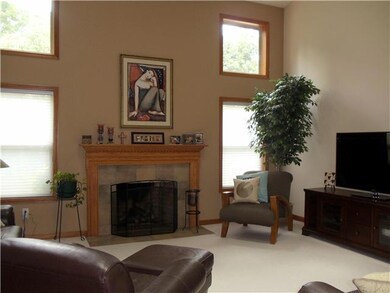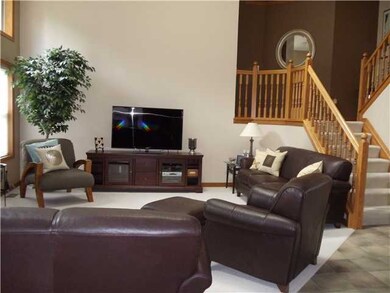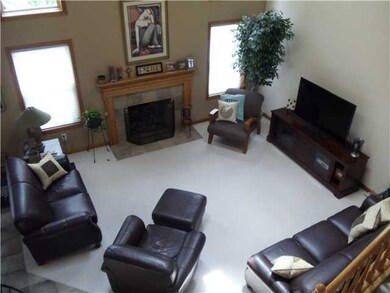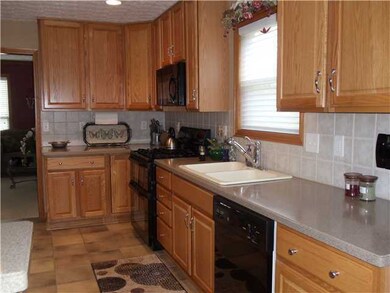
7761 High Wind Dr Powell, OH 43065
Liberty-Deleware Co NeighborhoodHighlights
- On Golf Course
- Golf Club
- Clubhouse
- Liberty Tree Elementary School Rated A
- Fitness Center
- Wooded Lot
About This Home
As of June 2017Beautiful MI watkins 5-level split with open floor plan and lots of living spaces for your personal needs. Private wooded backyard, professionally landscaped, paver patio, fire pit, backs to the golf course. Just steps away from Kinsale Golf and fitness. Your buyers will love it.
Last Agent to Sell the Property
Freda Lindsey
Coldwell Banker Realty Listed on: 07/27/2012
Last Buyer's Agent
Robin Gantner
Coldwell Banker Realty
Home Details
Home Type
- Single Family
Est. Annual Taxes
- $9,260
Year Built
- Built in 2003
Lot Details
- On Golf Course
- Property has an invisible fence for dogs
- Wooded Lot
HOA Fees
- $40 Monthly HOA Fees
Home Design
- Split Level Home
- Block Foundation
- Stucco Exterior
- Stone Exterior Construction
Interior Spaces
- 3,240 Sq Ft Home
- 5-Story Property
- Gas Log Fireplace
- Insulated Windows
- Family Room
- Basement
- Recreation or Family Area in Basement
- Home Security System
- Laundry on main level
Kitchen
- Gas Range
- Microwave
- Dishwasher
Bedrooms and Bathrooms
- 4 Bedrooms
Parking
- Attached Garage
- On-Street Parking
Outdoor Features
- Patio
Utilities
- Forced Air Heating and Cooling System
- Heating System Uses Gas
Listing and Financial Details
- Home warranty included in the sale of the property
- Assessor Parcel Number 31924002004000
Community Details
Recreation
- Golf Club
- Tennis Courts
- Fitness Center
- Community Pool
- Bike Trail
Additional Features
- Clubhouse
Ownership History
Purchase Details
Home Financials for this Owner
Home Financials are based on the most recent Mortgage that was taken out on this home.Purchase Details
Home Financials for this Owner
Home Financials are based on the most recent Mortgage that was taken out on this home.Purchase Details
Home Financials for this Owner
Home Financials are based on the most recent Mortgage that was taken out on this home.Purchase Details
Home Financials for this Owner
Home Financials are based on the most recent Mortgage that was taken out on this home.Similar Homes in Powell, OH
Home Values in the Area
Average Home Value in this Area
Purchase History
| Date | Type | Sale Price | Title Company |
|---|---|---|---|
| Warranty Deed | $480,000 | None Available | |
| Warranty Deed | $392,000 | None Available | |
| Survivorship Deed | $367,500 | Transohio Residential Title | |
| Warranty Deed | -- | Stewart Title |
Mortgage History
| Date | Status | Loan Amount | Loan Type |
|---|---|---|---|
| Open | $445,000 | Stand Alone Second | |
| Closed | $463,000 | New Conventional | |
| Closed | $480,000 | Adjustable Rate Mortgage/ARM | |
| Previous Owner | $313,600 | New Conventional | |
| Previous Owner | $35,000 | Credit Line Revolving | |
| Previous Owner | $202,000 | New Conventional | |
| Previous Owner | $225,000 | Purchase Money Mortgage |
Property History
| Date | Event | Price | Change | Sq Ft Price |
|---|---|---|---|---|
| 03/27/2025 03/27/25 | Off Market | $480,000 | -- | -- |
| 06/12/2017 06/12/17 | Sold | $480,000 | 0.0% | $148 / Sq Ft |
| 05/13/2017 05/13/17 | Pending | -- | -- | -- |
| 03/31/2017 03/31/17 | For Sale | $480,000 | +22.4% | $148 / Sq Ft |
| 11/16/2012 11/16/12 | Sold | $392,000 | -6.4% | $121 / Sq Ft |
| 10/17/2012 10/17/12 | Pending | -- | -- | -- |
| 07/27/2012 07/27/12 | For Sale | $419,000 | -- | $129 / Sq Ft |
Tax History Compared to Growth
Tax History
| Year | Tax Paid | Tax Assessment Tax Assessment Total Assessment is a certain percentage of the fair market value that is determined by local assessors to be the total taxable value of land and additions on the property. | Land | Improvement |
|---|---|---|---|---|
| 2024 | $12,485 | $199,290 | $43,120 | $156,170 |
| 2023 | $12,526 | $199,290 | $43,120 | $156,170 |
| 2022 | $11,702 | $152,780 | $28,980 | $123,800 |
| 2021 | $11,876 | $152,780 | $28,980 | $123,800 |
| 2020 | $11,913 | $152,780 | $28,980 | $123,800 |
| 2019 | $10,323 | $136,640 | $28,980 | $107,660 |
| 2018 | $10,426 | $136,640 | $28,980 | $107,660 |
| 2017 | $10,489 | $126,600 | $21,070 | $105,530 |
| 2016 | $10,270 | $126,600 | $21,070 | $105,530 |
| 2015 | $9,463 | $126,600 | $21,070 | $105,530 |
| 2014 | $9,571 | $126,600 | $21,070 | $105,530 |
| 2013 | $9,452 | $122,540 | $21,070 | $101,470 |
Agents Affiliated with this Home
-
D
Seller's Agent in 2017
Dan Fenters
Coldwell Banker Realty
-
M
Seller Co-Listing Agent in 2017
Margaret Fenters
Coldwell Banker Realty
-

Buyer's Agent in 2017
William Robbins
Coldwell Banker Realty
(614) 208-8785
6 in this area
227 Total Sales
-
F
Seller's Agent in 2012
Freda Lindsey
Coldwell Banker Realty
-
R
Buyer's Agent in 2012
Robin Gantner
Coldwell Banker Realty
Map
Source: Columbus and Central Ohio Regional MLS
MLS Number: 212025678
APN: 319-240-02-004-000
- 3738 Pine Bank Dr
- 3781 Pine Bank Dr
- 3453 Windy Forest Ln
- 3722 Hickory Rock Dr
- 0 Home Rd Unit 225023723
- 4556 Hickory Rock Dr
- 7941 Steitz Rd
- 3717 Hickory Field Ln
- 4143 Hickory Rock Dr
- 8142 Jerry Dr
- 7233 Celebration Dr
- 7203 Celebration Dr
- 3150 Rutherford Rd
- 4250 Rutherford Rd
- 8465 Bakircay Ln
- Petoskey Plan at Liberty Grand - Smart Innovations
- Bexley Plan at Liberty Grand - Smart Essentials
- Saugatuck Plan at Liberty Grand - Smart Innovations
- Westerville Plan at Liberty Grand - Smart Innovations
- Naperville Plan at Liberty Grand - Smart Innovations
