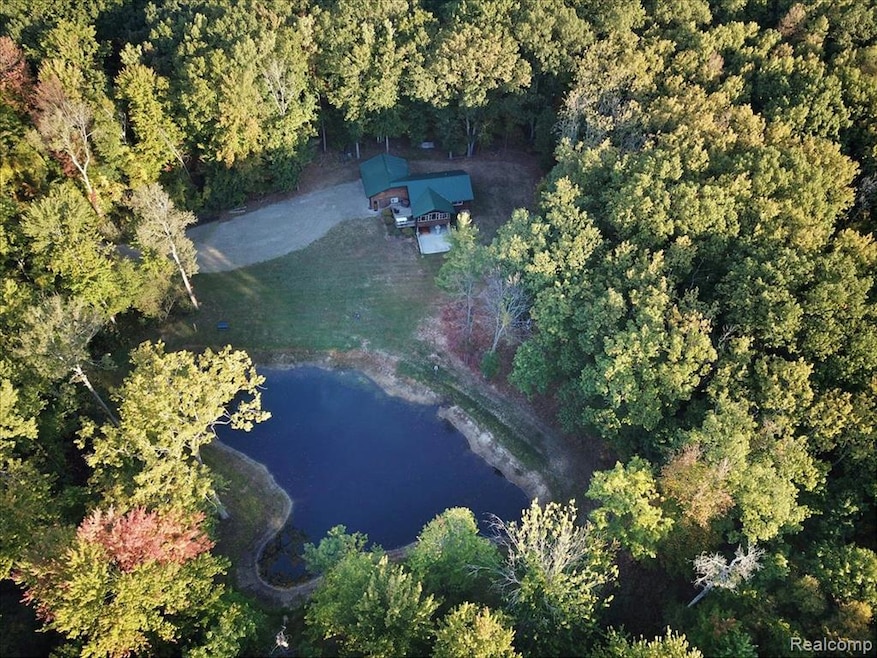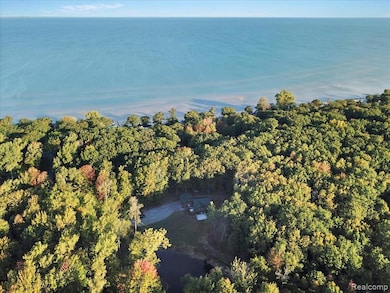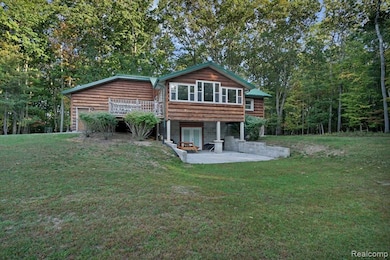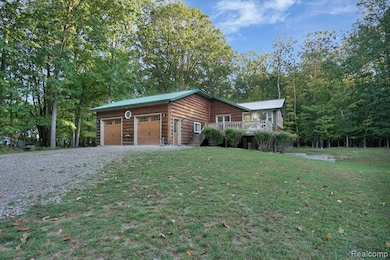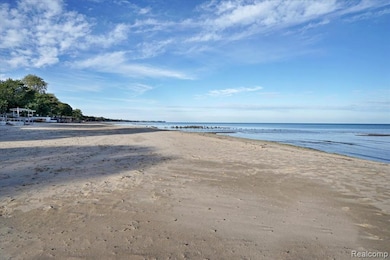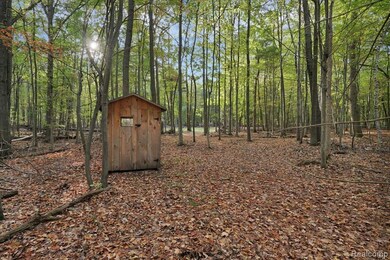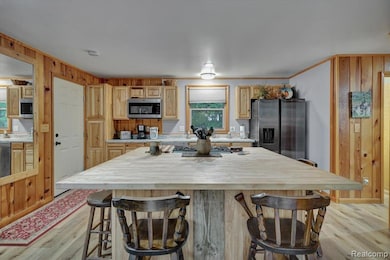7761 Port Austin Rd Pigeon, MI 48755
Estimated payment $5,657/month
Highlights
- Beach Access
- 35.43 Acre Lot
- Deck
- Home fronts a pond
- Colonial Architecture
- Wooded Lot
About This Home
Beautifully finished & decorated log home nestled among 35 wooded acres featuring a fully stocked pond, groomed trails throughout, deer blinds, food plots, plenty of wildlife and the serenity you have been seeking. Did I mention the two private sandy beach accesses just across the road? Tucked in the woods between Caseville and Sand Point, this property is just 2.5 miles from town! The home features an open concept floorplan with a wall of windows that take in the view of the pond and woods, three bedrooms, vaulted ceilings, maple kitchen cabinets, a large island, ss appliances, a finished lower level walk out with a game room and 2.5 car garage with 8ft doors and cathedral ceilings. This home can be purchased with less acreage as well. Call listing office for details. Seller financing is available, comes completely furnished, and has been operating as a successful vrbo. Seller is motivated! This one is a must see!
Home Details
Home Type
- Single Family
Est. Annual Taxes
Year Built
- Built in 2021
Lot Details
- 35.43 Acre Lot
- Lot Dimensions are 2000x1472x1332x891
- Home fronts a pond
- Wooded Lot
Home Design
- Colonial Architecture
- Raised Ranch Architecture
- Log Cabin
- Block Foundation
- Metal Roof
- Log Siding
Interior Spaces
- 2,000 Sq Ft Home
- 1-Story Property
- Furnished
- Cathedral Ceiling
- Partially Finished Basement
- Natural lighting in basement
Kitchen
- Built-In Electric Oven
- Electric Cooktop
- Microwave
- Dishwasher
- Stainless Steel Appliances
Bedrooms and Bathrooms
- 3 Bedrooms
- 1 Full Bathroom
Laundry
- Dryer
- Washer
Parking
- 2.5 Car Attached Garage
- Driveway
Outdoor Features
- Beach Access
- Deck
Location
- Ground Level
Utilities
- Forced Air Heating System
- Heating System Uses Propane
Listing and Financial Details
- Assessor Parcel Number 0400400485
Community Details
Overview
- No Home Owners Association
Recreation
- Water Sports
Map
Home Values in the Area
Average Home Value in this Area
Tax History
| Year | Tax Paid | Tax Assessment Tax Assessment Total Assessment is a certain percentage of the fair market value that is determined by local assessors to be the total taxable value of land and additions on the property. | Land | Improvement |
|---|---|---|---|---|
| 2025 | $4,897 | $154,700 | $0 | $0 |
| 2024 | $1,143 | $156,200 | $0 | $0 |
| 2023 | $1,088 | $103,800 | $0 | $0 |
| 2022 | $1,160 | $110,600 | $0 | $0 |
| 2021 | $4,763 | $110,100 | $0 | $0 |
| 2020 | $2,952 | $104,100 | $0 | $0 |
| 2019 | $2,952 | $102,200 | $0 | $0 |
| 2018 | $2,658 | $95,600 | $0 | $0 |
| 2017 | $3,071 | $95,700 | $0 | $0 |
| 2016 | $757 | $94,500 | $0 | $0 |
| 2015 | -- | $94,500 | $0 | $0 |
Property History
| Date | Event | Price | List to Sale | Price per Sq Ft |
|---|---|---|---|---|
| 10/17/2025 10/17/25 | For Sale | $993,900 | -- | $497 / Sq Ft |
Source: Realcomp
MLS Number: 20251046465
APN: 04-004-004-85
- 4501 Shelby Ann Ct Unit 7
- 7411 Patton Dr
- 7363 Port Austin Rd
- 7144 Sugar Maple Dr
- 4798 Hillcrest Dr
- 8372 Port Austin Rd
- 6970 Birch Dr
- 00 Port Austin Rd
- 4348 White Sands Rd
- 9000 Point Charities Ave
- 9515 Point Charities Ave
- 6024 Port Austin Rd Unit 5
- 6024 Port Austin Rd Unit 4
- 9600 Point Charities Ave
- 5970 Port Austin Rd
- 9683 Shore Dr
- V/L Port Austin Rd
- 5745 Dunnaway Dr
- 5892 Port Austin Rd
- 5749 Dunnaway Dr
