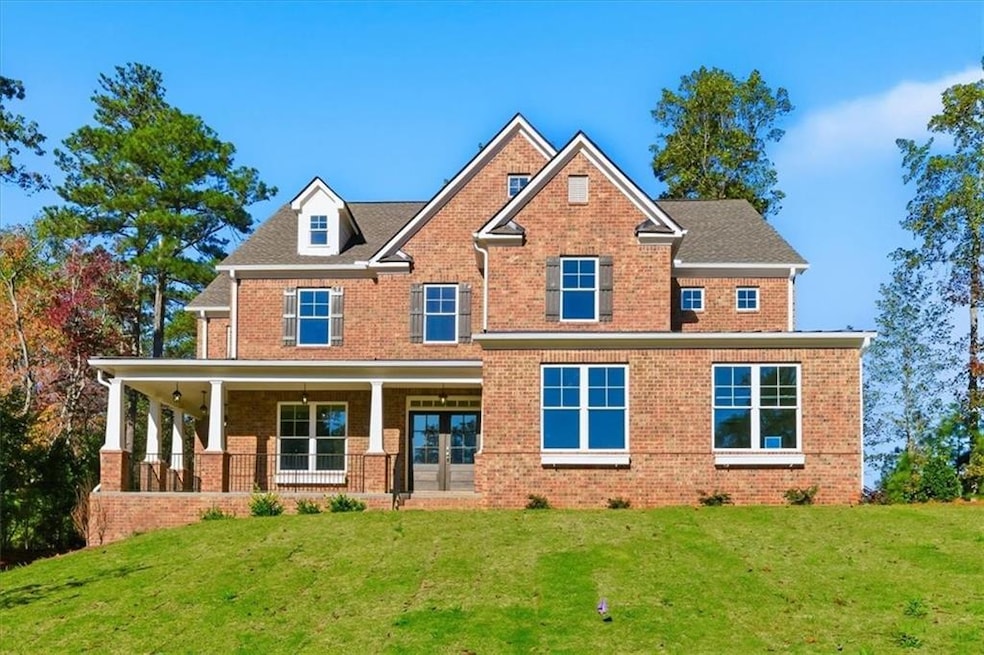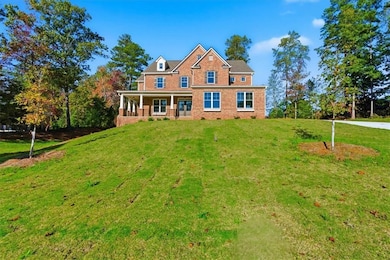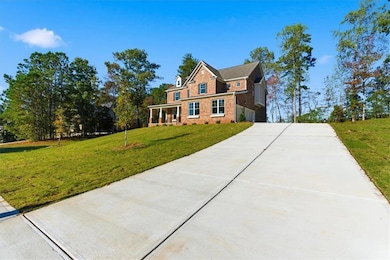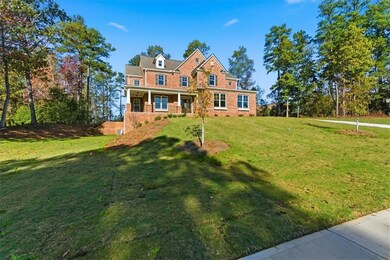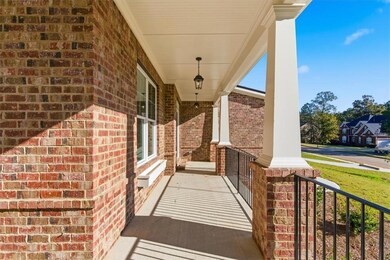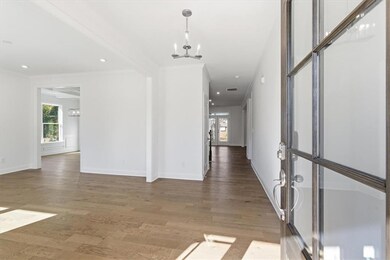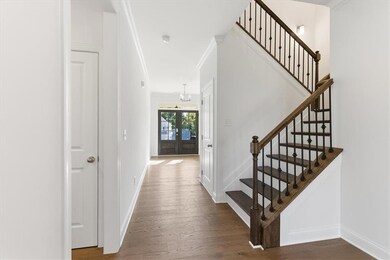7762 Capps Ridge Ln Douglasville, GA 30135
Estimated payment $4,151/month
Highlights
- New Construction
- Sitting Area In Primary Bedroom
- Craftsman Architecture
- South Douglas Elementary School Rated A-
- View of Trees or Woods
- Deck
About This Home
Lot 31, Move-In Ready - The Cleveland floor plan by Kerley Family Homes. This massive 4 bedroom, 4.5 bathroom luxury home is designed for those who crave both space and sophistication. From the moment you step onto the wraparound porch, you’ll know you’ve arrived somewhere special. Inside, the grand foyer welcomes you with elegance and leads to the living room which offers versatility as a formal sitting area or a stylish home office. Next, there's a formal dining room with coffered ceilings—perfect for gatherings that impress. The heart of the home is the spacious family room, complete with a cozy fireplace flanked by custom built-in bookshelves. Overlooking it all, the open-concept kitchen boasts a large island that’s ideal for entertaining, plus plenty of space for culinary creativity. A mudroom off the garage adds everyday convenience with built-in shelves and a bench. Upstairs, the primary suite is truly massive, while each additional bedroom comes with its own private ensuite bathroom, giving everyone their own retreat. Step outside to a backyard designed for cookouts and parties, then head downstairs to the unfinished basement—a blank canvas for you to create the space of your dreams. Nestled in a neighborhood surrounded by serene nature and endless outdoor activities, this home offers the perfect blend of comfort, luxury, and lifestyle. Hours - Sunday-Monday: 1pm-6pm, Tuesday-Wednesday: Appointment only, Thursday-Saturday: 11am - 6pm.
Home Details
Home Type
- Single Family
Est. Annual Taxes
- $1,009
Year Built
- Built in 2025 | New Construction
Lot Details
- 1 Acre Lot
- Landscaped
- Back Yard
HOA Fees
- $25 Monthly HOA Fees
Parking
- 3 Car Attached Garage
- Side Facing Garage
Home Design
- Craftsman Architecture
- Blown-In Insulation
- Composition Roof
- Cement Siding
- Three Sided Brick Exterior Elevation
- Concrete Perimeter Foundation
Interior Spaces
- 2-Story Property
- Ceiling height of 9 feet on the lower level
- Ceiling Fan
- Fireplace Features Blower Fan
- Electric Fireplace
- Double Pane Windows
- Mud Room
- Entrance Foyer
- Great Room
- Views of Woods
- Pull Down Stairs to Attic
- Laundry on upper level
Kitchen
- Eat-In Kitchen
- Breakfast Bar
- Double Oven
- Dishwasher
- White Kitchen Cabinets
- Disposal
Flooring
- Wood
- Carpet
- Laminate
- Tile
Bedrooms and Bathrooms
- 4 Bedrooms
- Sitting Area In Primary Bedroom
- Oversized primary bedroom
- Dual Vanity Sinks in Primary Bathroom
- Separate Shower in Primary Bathroom
Unfinished Basement
- Walk-Out Basement
- Stubbed For A Bathroom
Home Security
- Carbon Monoxide Detectors
- Fire and Smoke Detector
Outdoor Features
- Deck
- Wrap Around Porch
- Rain Gutters
Schools
- South Douglas Elementary School
- Fairplay Middle School
- Alexander High School
Utilities
- Central Heating and Cooling System
- 220 Volts
- 110 Volts
- Septic Tank
Community Details
- The Estates At Hurricane Pointe Subdivision
- Rental Restrictions
Listing and Financial Details
- Home warranty included in the sale of the property
- Assessor Parcel Number 00710350064
Map
Home Values in the Area
Average Home Value in this Area
Tax History
| Year | Tax Paid | Tax Assessment Tax Assessment Total Assessment is a certain percentage of the fair market value that is determined by local assessors to be the total taxable value of land and additions on the property. | Land | Improvement |
|---|---|---|---|---|
| 2024 | $1,009 | $30,000 | $30,000 | -- |
| 2023 | $1,009 | $30,000 | $30,000 | $0 |
| 2022 | $527 | $14,200 | $14,200 | $0 |
| 2021 | $528 | $14,200 | $14,200 | $0 |
| 2020 | $638 | $20,640 | $20,640 | $0 |
| 2019 | $210 | $4,960 | $4,960 | $0 |
| 2018 | $238 | $5,840 | $5,840 | $0 |
| 2017 | $241 | $5,840 | $5,840 | $0 |
| 2016 | $183 | $3,951 | $3,951 | $0 |
| 2015 | $419 | $11,000 | $11,000 | $0 |
| 2014 | -- | $11,000 | $11,000 | $0 |
| 2013 | -- | $11,120 | $11,120 | $0 |
Property History
| Date | Event | Price | List to Sale | Price per Sq Ft |
|---|---|---|---|---|
| 09/12/2025 09/12/25 | For Sale | $766,964 | -- | $209 / Sq Ft |
Purchase History
| Date | Type | Sale Price | Title Company |
|---|---|---|---|
| Quit Claim Deed | -- | -- | |
| Quit Claim Deed | -- | -- | |
| Special Warranty Deed | $1,071,900 | Weissman Pc | |
| Special Warranty Deed | $429,900 | Hartley Rowe & Fowler Pc | |
| Warranty Deed | $50,000 | Hartley Rowe & Fowler Pc | |
| Limited Warranty Deed | $582,750 | -- | |
| Foreclosure Deed | -- | -- |
Source: First Multiple Listing Service (FMLS)
MLS Number: 7649248
APN: 1035-00-7-0-064
- 7782 Capps Ridge Ln
- 7791 Capps Ridge Ln
- 7590 Sunridge Ln
- 7580 Sunridge Ln
- 7801 Windswept Way
- 7794 Gusty Trail
- 7731 Windswept Way
- 7641 Capps Ridge Ln
- 7429 Waterview Cove
- Cleveland Plan at The Estates at Hurricane Pointe - Executive Series
- Wilson Plan at The Estates at Hurricane Pointe - Executive Series
- Parker Plan at The Estates at Hurricane Pointe - Executive Series
- William Plan at The Estates at Hurricane Pointe - Executive Series
- Adams Plan at The Estates at Hurricane Pointe - Executive Series
- Taylor Plan at The Estates at Hurricane Pointe - Executive Series
- 7497 Treehouse Ct
- 7260 Bluewater Ln
- 8023 White Stone Blvd
- 7500 Capps Creek Ln
- 8937 Tweeddale Dr
- 8951 Callaway Dr
- 7025 Rico Rd
- 7290 Hollyhock Dr
- 5141 Oakdale Ct
- 5010 Lakemont Dr Unit Basement
- 6863 Dorsett Shoals Rd
- 4880 Panola Ct
- 6741 Mason Creek Rd
- 5050 Roxton Ln Unit 2
- 6290 Queensdale Dr
- 1137 Magnolia Dr
- 2074 Ayers Creek Ct
- 4808 Kings Hwy
- 4895 Orchard Ct
- 5905 Sumter Dr
- 3860 Chivalry Dr
- 4809 Camelot Dr
- 4145 White Oak Dr
