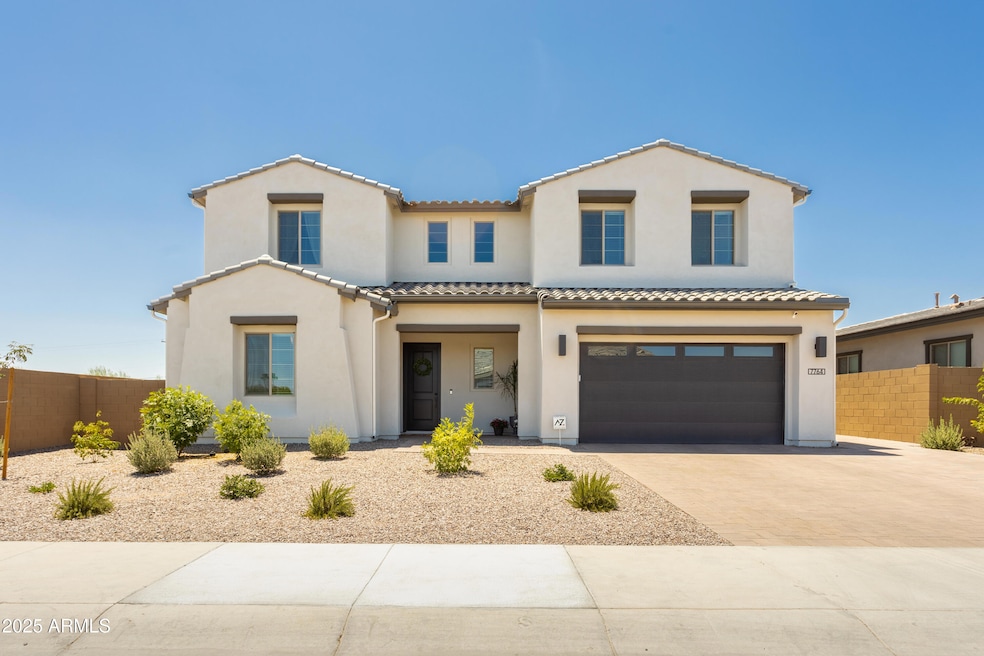
7764 S Rockwell St Queen Creek, AZ 85142
South Chandler NeighborhoodHighlights
- Mountain View
- Covered patio or porch
- Double Pane Windows
- Charlotte Patterson Elementary School Rated A
- Eat-In Kitchen
- Dual Vanity Sinks in Primary Bathroom
About This Home
As of July 2025STUNNING 5 BED / 4.5 BATH HOME | 3,975 Sq Ft | NO REAR NEIGHBORS | MOUNTAIN VIEWS! Open Concept Layout w/ 20' Ceilings in the Great Room, Dedicated Office/Den, Versatile Loft Space, & 3-Car Tandem Garage Located on a Premium Lot w/ No Neighbors Behind & Bordering a Peaceful Commons Area w/Picturesque Mountain Views. Interior Features incld Luxury Vinyl Plank Flooring w/ 5.5'' Baseboards, Custom Tile in Bathrooms & Laundry Room. The Gourmet Kitchen Is a Show Stopper & Boasts Exotic Natural Stone Quartzite Countertops, Champagne Bronze Motion-Sensor Faucet, Pot Filler, & Reverse Osmosis System. Soft Close Upgraded Cabinets & Gas! Garage Features Epoxy Flooring, Built-In Storage, & EV charger. This HOME combines LUXURY, FUNCTIONALITY, PRIVACY & STORAGE in a prime Location—TRULY A MUST SEE!
Last Agent to Sell the Property
West USA Realty License #SA585229000 Listed on: 06/20/2025

Home Details
Home Type
- Single Family
Est. Annual Taxes
- $183
Year Built
- Built in 2024
Lot Details
- 8,382 Sq Ft Lot
- Desert faces the front of the property
- Block Wall Fence
- Front Yard Sprinklers
- Sprinklers on Timer
HOA Fees
- $180 Monthly HOA Fees
Parking
- 2.5 Car Garage
- 2 Open Parking Spaces
- Electric Vehicle Home Charger
- Garage Door Opener
Home Design
- Wood Frame Construction
- Tile Roof
- Stucco
Interior Spaces
- 3,975 Sq Ft Home
- 2-Story Property
- Ceiling height of 9 feet or more
- Ceiling Fan
- Double Pane Windows
- ENERGY STAR Qualified Windows
- Mountain Views
- Security System Leased
- Washer and Dryer Hookup
Kitchen
- Kitchen Updated in 2024
- Eat-In Kitchen
- Gas Cooktop
- Built-In Microwave
- Kitchen Island
Flooring
- Floors Updated in 2024
- Carpet
- Stone
- Vinyl
Bedrooms and Bathrooms
- 5 Bedrooms
- Bathroom Updated in 2024
- Primary Bathroom is a Full Bathroom
- 4.5 Bathrooms
- Dual Vanity Sinks in Primary Bathroom
- Bathtub With Separate Shower Stall
Outdoor Features
- Covered patio or porch
Schools
- Charlotte Patterson Elementary School
- Willie & Coy Payne Jr. High Middle School
- Basha High School
Utilities
- Refrigerated and Evaporative Cooling System
- Heating System Uses Natural Gas
- Plumbing System Updated in 2024
- Water Softener
- High Speed Internet
- Cable TV Available
Listing and Financial Details
- Tax Lot 10
- Assessor Parcel Number 313-33-760
Community Details
Overview
- Association fees include ground maintenance
- Trestle Management Association, Phone Number (480) 422-0888
- Built by K Hovanian
- Santanilla Community Subdivision
Recreation
- Community Playground
- Bike Trail
Ownership History
Purchase Details
Home Financials for this Owner
Home Financials are based on the most recent Mortgage that was taken out on this home.Purchase Details
Home Financials for this Owner
Home Financials are based on the most recent Mortgage that was taken out on this home.Purchase Details
Similar Homes in the area
Home Values in the Area
Average Home Value in this Area
Purchase History
| Date | Type | Sale Price | Title Company |
|---|---|---|---|
| Warranty Deed | $920,000 | Equitable Title | |
| Special Warranty Deed | $921,716 | Eastern National Title Agency | |
| Quit Claim Deed | -- | Eastern National Title Agency | |
| Quit Claim Deed | -- | Eastern National Title Agency | |
| Special Warranty Deed | $819,752 | Eastern National Title Agency |
Mortgage History
| Date | Status | Loan Amount | Loan Type |
|---|---|---|---|
| Open | $736,000 | New Conventional | |
| Previous Owner | $64,000 | Credit Line Revolving | |
| Previous Owner | $737,200 | New Conventional |
Property History
| Date | Event | Price | Change | Sq Ft Price |
|---|---|---|---|---|
| 07/30/2025 07/30/25 | Sold | $920,000 | -2.3% | $231 / Sq Ft |
| 07/09/2025 07/09/25 | Pending | -- | -- | -- |
| 06/20/2025 06/20/25 | Price Changed | $942,000 | -0.8% | $237 / Sq Ft |
| 06/20/2025 06/20/25 | For Sale | $949,900 | -- | $239 / Sq Ft |
Tax History Compared to Growth
Tax History
| Year | Tax Paid | Tax Assessment Tax Assessment Total Assessment is a certain percentage of the fair market value that is determined by local assessors to be the total taxable value of land and additions on the property. | Land | Improvement |
|---|---|---|---|---|
| 2025 | $183 | $2,006 | $2,006 | -- |
| 2024 | $179 | $1,910 | $1,910 | -- |
| 2023 | $179 | $6,585 | $6,585 | $0 |
| 2022 | $173 | $3,150 | $3,150 | $0 |
Agents Affiliated with this Home
-

Seller's Agent in 2025
Julie Thompson
West USA Realty
(480) 980-1912
8 in this area
123 Total Sales
-

Buyer's Agent in 2025
Leslie Farias
HomeSmart
(480) 447-5734
1 in this area
3 Total Sales
Map
Source: Arizona Regional Multiple Listing Service (ARMLS)
MLS Number: 6869775
APN: 313-33-760
- 2891 E Flintlock Dr
- 35642 N Bloom St
- 2083 W Lincoln Ct
- 2988 E Watford Ct Unit 3
- 2597 E Hickory St
- 2888 E Bellflower Dr
- 2971 E Coldwater Blvd
- 2854 E Sunflower Dr
- 7622 S Quinn Ave
- 3119 E Bellflower Dr
- 2828 E Blackhawk Ct
- 2456 E Lindrick Dr
- 2759 E Mews Rd
- 2459 E Lindrick Dr
- 3076 E La Costa Dr
- 2425 E Flintlock Dr
- 2850 E Bellerive Dr
- 7364 S Tucana Ln
- 16814 E Palm Beach Dr
- 7764 S Abbey Ln






