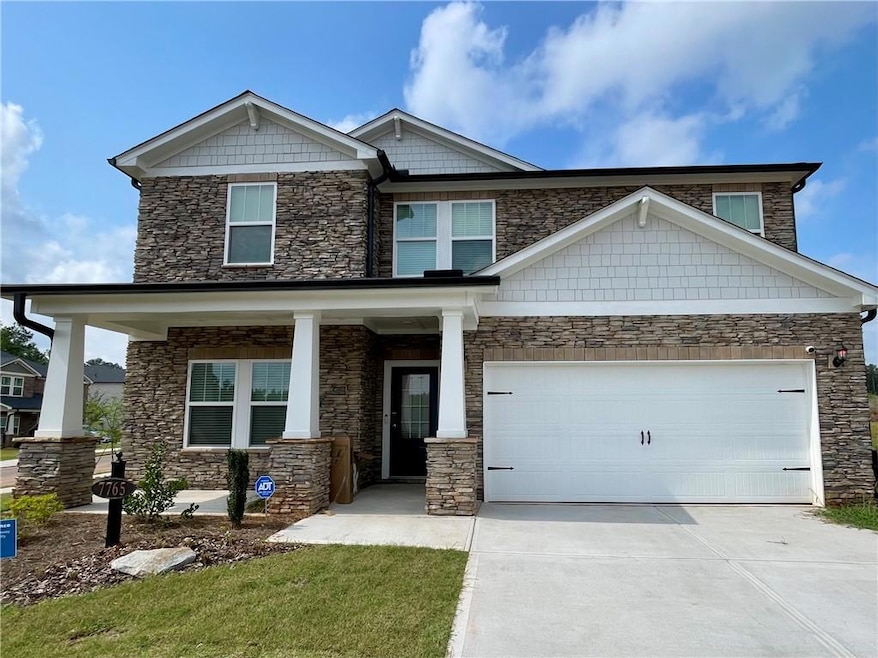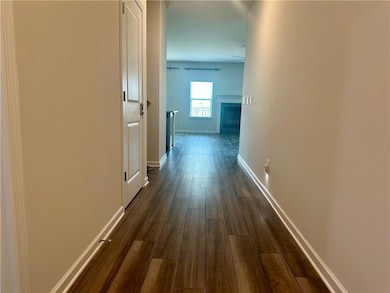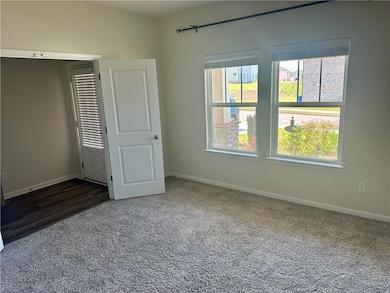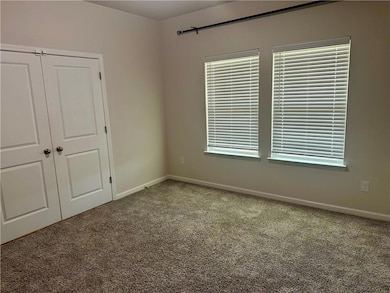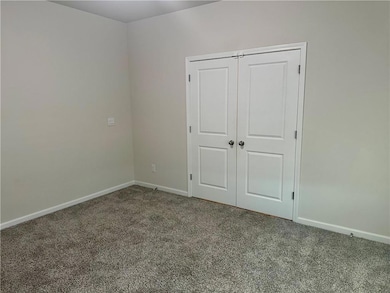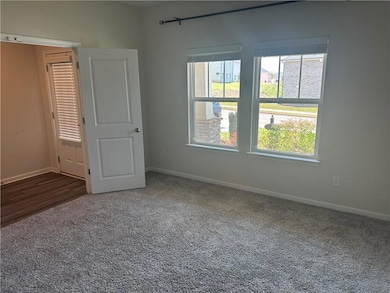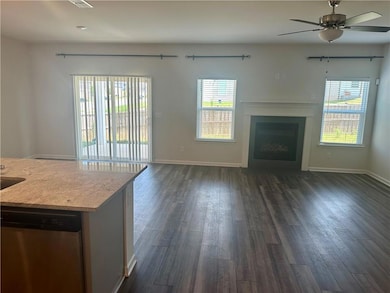7765 Halifax Way Fairburn, GA 30213
Highlights
- Sitting Area In Primary Bedroom
- Traditional Architecture
- Corner Lot
- Clubhouse
- Loft
- Great Room
About This Home
Enjoy comfort and style in this spacious newer 5-bedroom, 3-bath home. The open Chatham floor plan features a covered patio and fully fenced backyard - ideal for relaxing or entertaining. Inside, you'll find versatile living areas perfect for a home office, playroom, or formal dining, along with a guest bedroom and full bath on the main level for added convenience. Upstairs, a generous loft offers space for family gatherings, a game room, gym, or additional office. The oversized primary suite includes a private sitting area, dual vanities, and a large walk-in closet, while three additional bedrooms share a full bathroom with a double vanity. A washer and dryer are also included for tenants’ convenience.
Located in the Creekside at Oxford Park community, residents enjoy access to a pool, clubhouse, and playground. Just minutes from I-85, Downtown Fairburn, parks, shopping, and dining. Only 20 minutes from Hartsfield-Jackson Atlanta International Airport.
Minimum 12-month lease required. Applicants must have a credit score of 600 or higher, verifiable income of at least 3x the rent, a clean background, and no eviction or dispossessory action. No pets allowed. Tenant is responsible for utilities, lawn care, and pest control. Renter’s insurance is required. Non-refundable application fee is $50 per adult (18+), and the security deposit is $2,750.
Home Details
Home Type
- Single Family
Est. Annual Taxes
- $1,874
Year Built
- Built in 2022
Lot Details
- 7,971 Sq Ft Lot
- Property fronts a private road
- Wood Fence
- Landscaped
- Corner Lot
- Level Lot
- Back Yard Fenced and Front Yard
Parking
- 2 Car Attached Garage
- Front Facing Garage
Home Design
- Traditional Architecture
- Brick Exterior Construction
- Shingle Roof
Interior Spaces
- 2,803 Sq Ft Home
- 2-Story Property
- Electric Fireplace
- Double Pane Windows
- Family Room with Fireplace
- Great Room
- Formal Dining Room
- Loft
Kitchen
- Eat-In Kitchen
- Self-Cleaning Oven
- Gas Range
- Microwave
- Dishwasher
- ENERGY STAR Qualified Appliances
- Kitchen Island
- Solid Surface Countertops
Flooring
- Carpet
- Tile
- Luxury Vinyl Tile
Bedrooms and Bathrooms
- Sitting Area In Primary Bedroom
- Oversized primary bedroom
- Walk-In Closet
- Separate Shower in Primary Bathroom
- Soaking Tub
Laundry
- Laundry on upper level
- Dryer
- Washer
Home Security
- Security System Owned
- Fire and Smoke Detector
Schools
- E. C. West Elementary School
- Bear Creek - Fulton Middle School
- Creekside High School
Utilities
- Cooling Available
- Air Source Heat Pump
- Electric Water Heater
Additional Features
- Covered Patio or Porch
- Property is near schools
Listing and Financial Details
- Security Deposit $2,750
- 12 Month Lease Term
- $50 Application Fee
- Assessor Parcel Number 07 180001204119
Community Details
Overview
- Property has a Home Owners Association
- Application Fee Required
- Creekside At Oxford Park Subdivision
Amenities
- Clubhouse
Recreation
- Community Playground
- Community Pool
- Trails
Map
Source: First Multiple Listing Service (FMLS)
MLS Number: 7559111
APN: 07-1800-0120-411-9
- 7880 Rivertown Rd
- 6717 Delaware Bend
- 426 Pecan Wood Cir
- 438 Pecan Wood Cir
- 7105 Mahogany Dr
- 310 Pecan Wood Cir
- 6487 St Mark Way
- 8064 S Fulton Pkwy
- 6427 Saint Mark Way
- 539 Greyhawk Way
- 7381 Parkland Bend
- 7846 The Lakes Point
- 6146 Allpoint Way
- 265 Highwind Way
- 7888 The Lakes Point
- 75 Black Diamond Dr
- 5959 Landers Loop
- 6124 Nathaniel Ln
- 645 Birkdale Dr
- 6490 Lake Esther Dr
