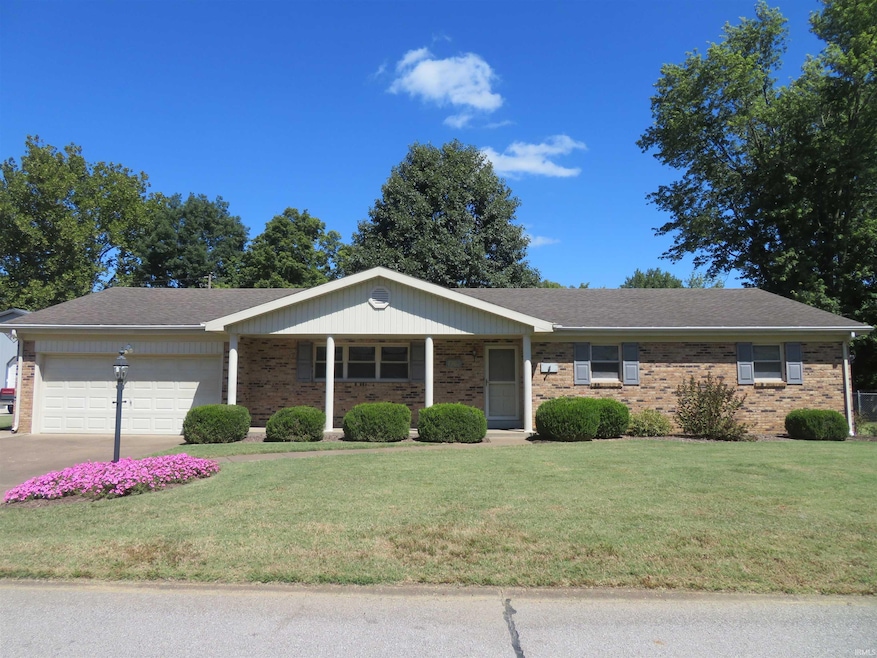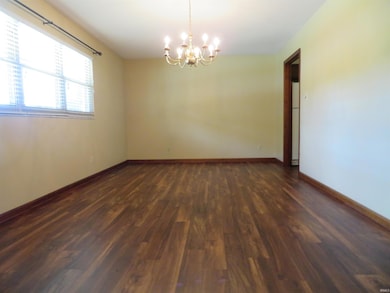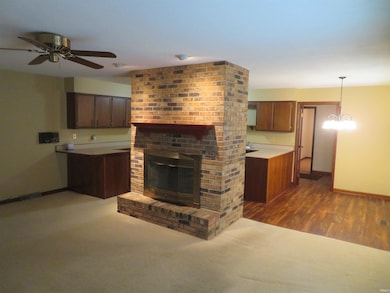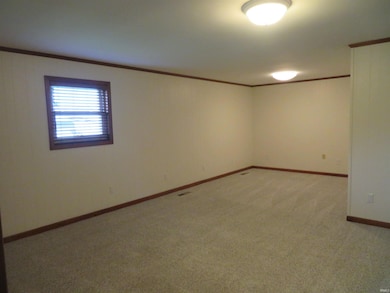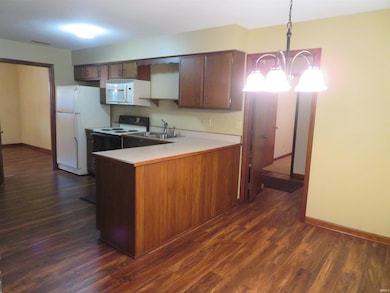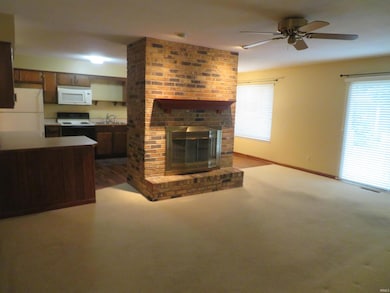7766 Meadow Ln Newburgh, IN 47630
Estimated payment $1,995/month
Highlights
- Ranch Style House
- Mud Room
- Porch
- Sharon Elementary School Rated A
- Formal Dining Room
- 2 Car Attached Garage
About This Home
Welcome to this well maintained ranch with 4 bedrooms and 2 baths offers great square footage, large outbuilding (see below), and storage. Entering through the foyer, the large dining room is to the left, and continuing ahead is the great room with a fireplace offering a warm and inviting space for relaxation, plus sliding doors leading out to the back patio. The kitchen has plenty of cabinets for storage, dining area, and all kitchen appliances are included. There is a mud room off the kitchen, plus a huge pantry storage room. The oversized family room is off the back of the home which has a door leading out to the back patio. The laundry room has a deep sink, the washer and dryer are included. The master bedroom features a full bath with a walk-in shower and large walk-in closet. The additional bedrooms are spacious and have large closets. DETACHED BUILDING (32 x 28) built in 2002. Two thirds of the building is finished and has lots of electrical outlets, HVAC, half bath with deep sink, 6 gallon electric water heater, double door access and a covered porch. Perfect area for hobby/workshop or climate controlled storage. One third of the building is not finished but has electric and a garage door. Great area for motorcycles, ATVs and storing all of your yard tools. This is a MUST SEE!
Listing Agent
Acclaim Realty Group Brokerage Phone: 812-457-8298 Listed on: 08/04/2025
Home Details
Home Type
- Single Family
Est. Annual Taxes
- $1,864
Year Built
- Built in 1972
Lot Details
- 0.35 Acre Lot
- Level Lot
Parking
- 2 Car Attached Garage
- Garage Door Opener
- Driveway
Home Design
- Ranch Style House
- Brick Exterior Construction
- Shingle Roof
Interior Spaces
- 2,576 Sq Ft Home
- Wood Burning Fireplace
- Mud Room
- Entrance Foyer
- Living Room with Fireplace
- Formal Dining Room
- Carpet
- Crawl Space
Kitchen
- Eat-In Kitchen
- Disposal
Bedrooms and Bathrooms
- 4 Bedrooms
- Walk-In Closet
- 2 Full Bathrooms
Laundry
- Laundry Room
- Laundry on main level
Outdoor Features
- Patio
- Porch
Schools
- Sharon Elementary School
- Castle South Middle School
- Castle High School
Utilities
- Forced Air Heating and Cooling System
- Heating System Uses Gas
Community Details
- Broadview Subdivision
Listing and Financial Details
- Assessor Parcel Number 87-12-26-303-035.000-019
Map
Home Values in the Area
Average Home Value in this Area
Tax History
| Year | Tax Paid | Tax Assessment Tax Assessment Total Assessment is a certain percentage of the fair market value that is determined by local assessors to be the total taxable value of land and additions on the property. | Land | Improvement |
|---|---|---|---|---|
| 2024 | $1,837 | $250,000 | $28,700 | $221,300 |
| 2023 | $1,891 | $244,800 | $28,700 | $216,100 |
| 2022 | $2,032 | $250,700 | $28,700 | $222,000 |
| 2021 | $1,728 | $208,000 | $31,200 | $176,800 |
| 2020 | $1,666 | $192,600 | $29,400 | $163,200 |
| 2019 | $1,646 | $185,700 | $28,800 | $156,900 |
| 2018 | $1,488 | $178,100 | $28,800 | $149,300 |
| 2017 | $2,962 | $186,900 | $28,800 | $158,100 |
| 2016 | $1,368 | $167,800 | $28,800 | $139,000 |
| 2014 | $1,294 | $170,300 | $30,900 | $139,400 |
| 2013 | $1,285 | $172,000 | $30,900 | $141,100 |
Property History
| Date | Event | Price | List to Sale | Price per Sq Ft |
|---|---|---|---|---|
| 08/04/2025 08/04/25 | For Sale | $349,900 | -- | $136 / Sq Ft |
Purchase History
| Date | Type | Sale Price | Title Company |
|---|---|---|---|
| Warranty Deed | -- | None Available |
Source: Indiana Regional MLS
MLS Number: 202530670
APN: 87-12-26-303-035.000-019
- 7811 Ridgemont Dr
- 7844 Meadow Ln
- 7788 Lincoln Ave
- 7455 Oak Park Dr
- 7366 Oakdale Dr
- 4333 Hilldale Dr
- 4300 Hilldale Dr
- 4949 Live Oak Ct
- 4366 Lenn Rd
- 5300 Lenn Rd
- 5366 Jeffries Ln
- 5455 E Timberwood Dr
- 5512 Abbe Wood Dr
- 7138 Ironwood Cir Unit A
- 7711 Woodland Dr
- Georgia with Bonus Craftsman Plan at Ironwood
- Georgia Craftsman Plan at Ironwood
- Florida Craftsman Plan at Ironwood
- Arizona Craftsman Plan at Ironwood
- Carolina Craftsman Plan at Ironwood
- 8611 Meadowood Dr
- 107 Olde Newburgh Dr
- 4333 Bell Rd
- 8280 High Pointe Dr
- 5680 Kenwood Dr Unit 8937 Kenwood Drive
- 8100 Covington Ct
- 3042 White Oak Trail
- 3851 High Pointe Dr
- 3795 High Pointe Dr
- 8722 Messiah Dr
- 624 Monroe St
- 6800 Oakmont Ct
- 5284 Canyon Cir Unit D
- 7890 Melissa Ln
- 110 W Water St Unit 1 Bed
- 110 W Water St Unit Studio
- 603 W Water St
- 8477 Countrywood Ct
- 3012 White Oak Trail
- 9899 Warrick Trail
