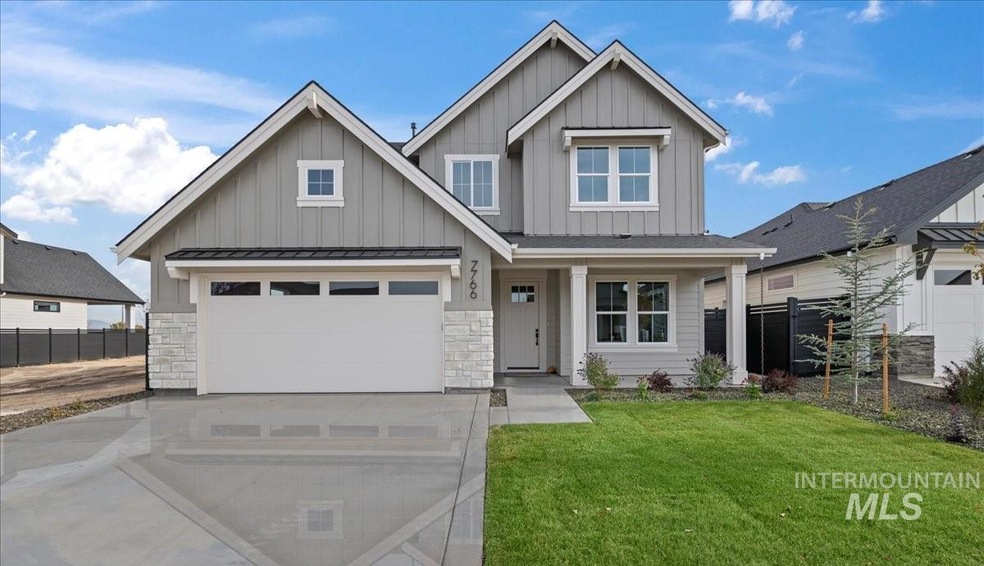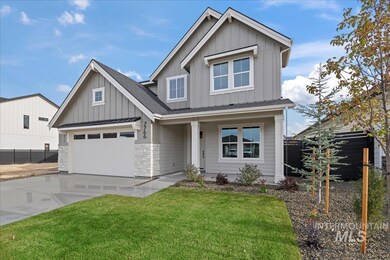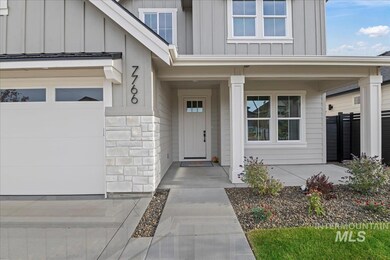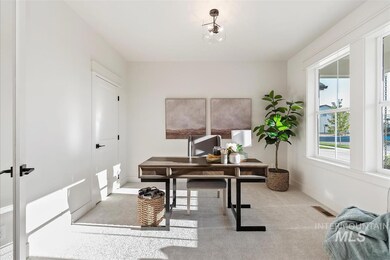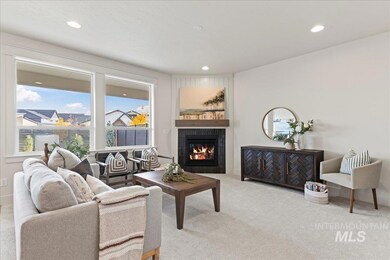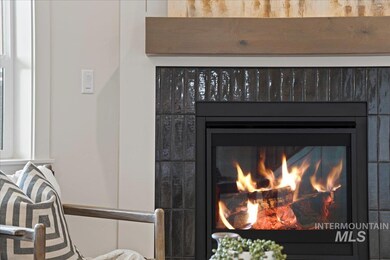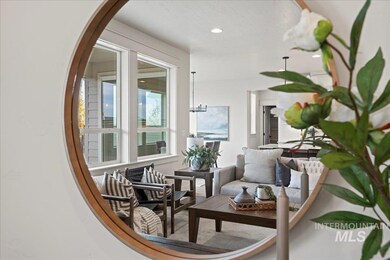7766 W Daybreak Run Ct Unit Channing Meridian, ID 83646
Estimated payment $3,744/month
Highlights
- New Construction
- Private Pool
- Home Energy Rating Service (HERS) Rated Property
- Star Middle School Rated A-
- ENERGY STAR Certified Homes
- Recreation Room
About This Home
Get a 4.49% 30 yr fixed interest rate or a $35,000 incentive to use how you choose: upgrades, appliances, closing costs, etc. on this home when you buy before 12/23/25. Terms apply see listing agent for details. Welcome to the Channing, a thoughtfully designed home by Berkeley Building. Inside a luminous, light-filled interior features 3 spacious bedrooms, 2.5 baths, a versatile main floor den/office and an upstairs bonus room. At the center of the home, you’ll find a chef-inspired kitchen that is as functional as it is beautiful. Equipped with Bosch SS appliances, quartz counters, custom tile backsplash, knotty alder cabinetry, large island & walk-in pantry. Plus an additional storage area/pantry along with a built-in tech station nearby for ultimate convenience & organization. Upstairs a primary suite boasts dual sinks, soaking tub & tiled walk-in shower plus a huge walk-in closet. Energy Star & HERS Rated for optimal efficiency + full landscaping & fencing. Located in Inspirado this home offers an unparalleled lifestyle with amenities to include pool/clubhouse, park, & pickleball courts. Model Home open Wed-Sat 11:00-5:00 & Sun 12:00-4:00 - 6700 N Magic Mallard Ave
Listing Agent
Presidio Real Estate Idaho Brokerage Phone: 208-344-7477 Listed on: 06/17/2025
Open House Schedule
-
Wednesday, November 26, 202512:00 to 4:00 pm11/26/2025 12:00:00 PM +00:0011/26/2025 4:00:00 PM +00:00Add to Calendar
-
Friday, November 28, 202512:00 to 4:00 pm11/28/2025 12:00:00 PM +00:0011/28/2025 4:00:00 PM +00:00Add to Calendar
Home Details
Home Type
- Single Family
Est. Annual Taxes
- $704
Year Built
- Built in 2025 | New Construction
Lot Details
- 5,489 Sq Ft Lot
- Lot Dimensions are 110x50
- Property is Fully Fenced
- Vinyl Fence
- Sprinkler System
HOA Fees
- $200 Monthly HOA Fees
Parking
- 3 Car Attached Garage
- Driveway
- Open Parking
Home Design
- Frame Construction
- Architectural Shingle Roof
- Composition Roof
- Wood Siding
- HardiePlank Type
- Masonry
Interior Spaces
- 2,517 Sq Ft Home
- 2-Story Property
- Plumbed for Central Vacuum
- Self Contained Fireplace Unit Or Insert
- Gas Fireplace
- Great Room
- Den
- Recreation Room
- Crawl Space
Kitchen
- Walk-In Pantry
- Oven or Range
- Gas Range
- Microwave
- Bosch Dishwasher
- Dishwasher
- Kitchen Island
- Quartz Countertops
- Disposal
Flooring
- Wood
- Carpet
- Tile
- Vinyl
Bedrooms and Bathrooms
- 3 Bedrooms
- En-Suite Primary Bedroom
- Walk-In Closet
- 3 Bathrooms
- Double Vanity
- Soaking Tub
Eco-Friendly Details
- Home Energy Rating Service (HERS) Rated Property
- ENERGY STAR Certified Homes
Outdoor Features
- Private Pool
- Covered Patio or Porch
Schools
- Pleasant View Elementary School
- Star Middle School
- Owyhee High School
Utilities
- Forced Air Heating and Cooling System
- Heating System Uses Natural Gas
- Gas Water Heater
Listing and Financial Details
- Assessor Parcel Number R4238640440
Community Details
Overview
- Built by Berkeley Building Co
- Electric Vehicle Charging Station
Recreation
- Community Pool
Map
Home Values in the Area
Average Home Value in this Area
Property History
| Date | Event | Price | List to Sale | Price per Sq Ft |
|---|---|---|---|---|
| 11/14/2025 11/14/25 | Pending | -- | -- | -- |
| 08/07/2025 08/07/25 | Price Changed | $659,900 | -2.9% | $262 / Sq Ft |
| 06/17/2025 06/17/25 | For Sale | $679,900 | -- | $270 / Sq Ft |
Source: Intermountain MLS
MLS Number: 98951374
- Stonefield Plan at Inspirado
- The Hudson Plan at Inspirado
- The Laurelwood Plan at Inspirado
- The Siena Plan at Inspirado
- Chinook Plan at Inspirado
- Whimbrel Plan at Inspirado
- The Evergreen Plan at Inspirado
- The Rogue Plan at Inspirado
- Chinook Multi-Gen Plan at Inspirado
- Astoria Plan at Inspirado
- Chesapeake Plan at Inspirado
- Madison Plan at Inspirado
- Eldridge Plan at Inspirado
- Cassidy Plan at Inspirado
- The Barcelona Plan at Inspirado
- The Molalla Plan at Inspirado
- The Alpine Plan at Inspirado
- The Rainier Plan at Inspirado
- The Bridger Plan at Inspirado
- Jameson Plan at Inspirado
