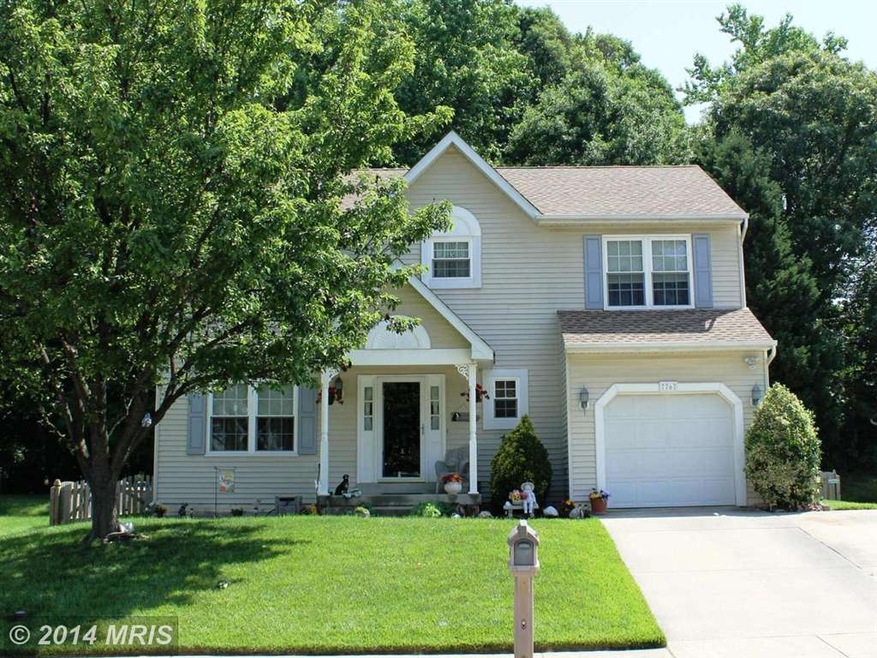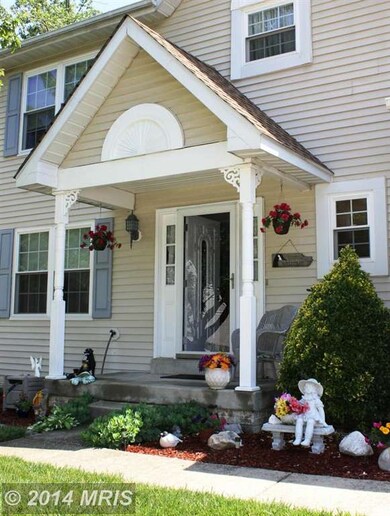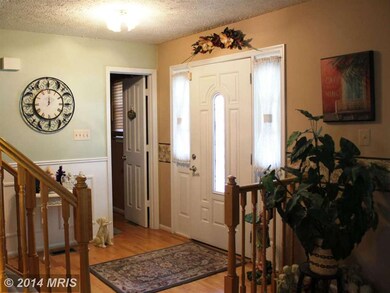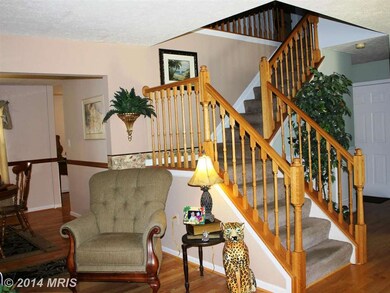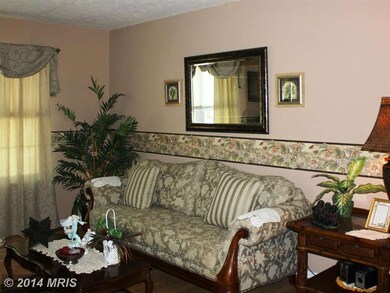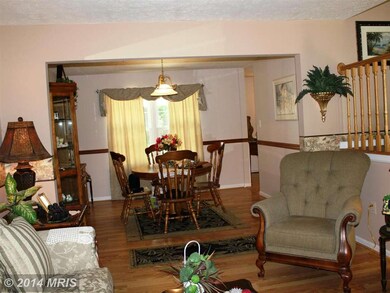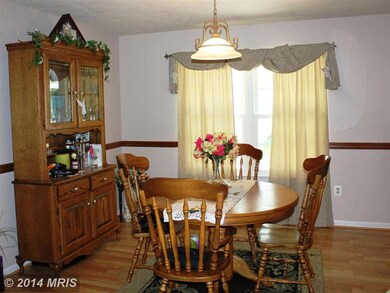
7767 Monaghan Rd Glen Burnie, MD 21060
Highlights
- Open Floorplan
- Deck
- 1 Fireplace
- Colonial Architecture
- Backs to Trees or Woods
- Sun or Florida Room
About This Home
As of January 2024Great value at this new price, don't wait to see. Lovingly cared for PLUS a FREE HOME WARRANTY! Four season Room off Family Room w/ Pellet FP & Hearth, Expansive Deck & Patio, Private/Secluded Yard, Storage Shed. 4 Bedrooms & 2 1/2 Baths Massive Closet Storage. Replacement Windows (@5 yrs) Roof (@1 yr) Newer Heat/Air, upgraded master bath. TRUELY a MUST SEE!
Last Agent to Sell the Property
Greg Landon
Long & Foster Real Estate, Inc. License #MRIS:47307 Listed on: 06/06/2014
Home Details
Home Type
- Single Family
Est. Annual Taxes
- $3,091
Year Built
- Built in 1992
Lot Details
- 7,839 Sq Ft Lot
- Board Fence
- Backs to Trees or Woods
- Property is in very good condition
- Property is zoned R5
HOA Fees
- $13 Monthly HOA Fees
Parking
- 1 Car Attached Garage
- Front Facing Garage
- Garage Door Opener
- Driveway
- On-Street Parking
Home Design
- Colonial Architecture
- Fiberglass Roof
- Aluminum Siding
Interior Spaces
- Property has 3 Levels
- Open Floorplan
- Ceiling Fan
- Recessed Lighting
- 1 Fireplace
- Double Pane Windows
- Vinyl Clad Windows
- Insulated Windows
- Window Treatments
- Window Screens
- French Doors
- Sliding Doors
- Insulated Doors
- Six Panel Doors
- Family Room Off Kitchen
- Combination Dining and Living Room
- Sun or Florida Room
- Washer and Dryer Hookup
Kitchen
- Breakfast Area or Nook
- Eat-In Kitchen
- Electric Oven or Range
- Microwave
- Ice Maker
- Dishwasher
- Kitchen Island
- Upgraded Countertops
- Disposal
Bedrooms and Bathrooms
- 4 Bedrooms
- En-Suite Bathroom
- 2.5 Bathrooms
Unfinished Basement
- Basement Fills Entire Space Under The House
- Walk-Up Access
- Connecting Stairway
- Exterior Basement Entry
- Sump Pump
- Workshop
Home Security
- Home Security System
- Storm Doors
- Fire and Smoke Detector
- Flood Lights
Outdoor Features
- Deck
- Patio
- Shed
Utilities
- Dehumidifier
- Heat Pump System
- Wall Furnace
- Vented Exhaust Fan
- Underground Utilities
- Electric Water Heater
- High Speed Internet
- Cable TV Available
Community Details
- Built by WASHINGTON HOMES INC.
- Brunswick
Listing and Financial Details
- Tax Lot 14
- Assessor Parcel Number 020374490068352
- $400 Front Foot Fee per year
Ownership History
Purchase Details
Home Financials for this Owner
Home Financials are based on the most recent Mortgage that was taken out on this home.Purchase Details
Home Financials for this Owner
Home Financials are based on the most recent Mortgage that was taken out on this home.Purchase Details
Home Financials for this Owner
Home Financials are based on the most recent Mortgage that was taken out on this home.Purchase Details
Similar Homes in Glen Burnie, MD
Home Values in the Area
Average Home Value in this Area
Purchase History
| Date | Type | Sale Price | Title Company |
|---|---|---|---|
| Deed | $500,000 | Charter Title | |
| Quit Claim Deed | $308,000 | None Listed On Document | |
| Deed | $166,300 | -- | |
| Deed | $100,000 | -- |
Mortgage History
| Date | Status | Loan Amount | Loan Type |
|---|---|---|---|
| Open | $450,000 | New Conventional | |
| Previous Owner | $308,000 | New Conventional | |
| Previous Owner | $68,000 | No Value Available |
Property History
| Date | Event | Price | Change | Sq Ft Price |
|---|---|---|---|---|
| 01/22/2024 01/22/24 | Sold | $500,000 | 0.0% | $251 / Sq Ft |
| 12/23/2023 12/23/23 | Pending | -- | -- | -- |
| 12/14/2023 12/14/23 | For Sale | $500,000 | +43.7% | $251 / Sq Ft |
| 08/05/2015 08/05/15 | Sold | $347,990 | 0.0% | $152 / Sq Ft |
| 04/30/2015 04/30/15 | Pending | -- | -- | -- |
| 04/16/2015 04/16/15 | Price Changed | $347,990 | 0.0% | $152 / Sq Ft |
| 04/08/2015 04/08/15 | Price Changed | $347,900 | -2.0% | $152 / Sq Ft |
| 04/05/2015 04/05/15 | Price Changed | $354,990 | 0.0% | $155 / Sq Ft |
| 03/26/2015 03/26/15 | Price Changed | $354,999 | 0.0% | $155 / Sq Ft |
| 03/19/2015 03/19/15 | Price Changed | $354,990 | 0.0% | $155 / Sq Ft |
| 03/13/2015 03/13/15 | Price Changed | $354,999 | +900.0% | $155 / Sq Ft |
| 03/13/2015 03/13/15 | Price Changed | $35,499 | -90.0% | $16 / Sq Ft |
| 02/20/2015 02/20/15 | Price Changed | $354,990 | 0.0% | $155 / Sq Ft |
| 02/12/2015 02/12/15 | Price Changed | $354,999 | 0.0% | $155 / Sq Ft |
| 02/10/2015 02/10/15 | Price Changed | $354,990 | 0.0% | $155 / Sq Ft |
| 02/03/2015 02/03/15 | Price Changed | $354,999 | 0.0% | $155 / Sq Ft |
| 01/28/2015 01/28/15 | Price Changed | $354,990 | 0.0% | $155 / Sq Ft |
| 01/09/2015 01/09/15 | Price Changed | $354,999 | 0.0% | $155 / Sq Ft |
| 01/07/2015 01/07/15 | Price Changed | $354,990 | 0.0% | $155 / Sq Ft |
| 01/02/2015 01/02/15 | Price Changed | $354,999 | 0.0% | $155 / Sq Ft |
| 12/05/2014 12/05/14 | Price Changed | $354,990 | 0.0% | $155 / Sq Ft |
| 11/19/2014 11/19/14 | Price Changed | $354,999 | -3.8% | $155 / Sq Ft |
| 11/12/2014 11/12/14 | Price Changed | $368,990 | 0.0% | $162 / Sq Ft |
| 11/07/2014 11/07/14 | Price Changed | $368,900 | 0.0% | $162 / Sq Ft |
| 10/29/2014 10/29/14 | Price Changed | $368,990 | 0.0% | $162 / Sq Ft |
| 10/25/2014 10/25/14 | Price Changed | $368,900 | 0.0% | $162 / Sq Ft |
| 10/15/2014 10/15/14 | Price Changed | $368,990 | 0.0% | $162 / Sq Ft |
| 10/11/2014 10/11/14 | Price Changed | $368,900 | 0.0% | $162 / Sq Ft |
| 10/02/2014 10/02/14 | Price Changed | $368,990 | 0.0% | $162 / Sq Ft |
| 09/26/2014 09/26/14 | Price Changed | $368,900 | 0.0% | $162 / Sq Ft |
| 09/11/2014 09/11/14 | Price Changed | $368,990 | 0.0% | $162 / Sq Ft |
| 09/03/2014 09/03/14 | Price Changed | $368,900 | 0.0% | $162 / Sq Ft |
| 08/21/2014 08/21/14 | Price Changed | $368,890 | 0.0% | $162 / Sq Ft |
| 08/15/2014 08/15/14 | Price Changed | $368,899 | 0.0% | $162 / Sq Ft |
| 08/08/2014 08/08/14 | Price Changed | $368,890 | 0.0% | $162 / Sq Ft |
| 07/30/2014 07/30/14 | Price Changed | $368,899 | 0.0% | $162 / Sq Ft |
| 07/24/2014 07/24/14 | Price Changed | $368,890 | 0.0% | $162 / Sq Ft |
| 07/11/2014 07/11/14 | Price Changed | $368,800 | 0.0% | $161 / Sq Ft |
| 07/04/2014 07/04/14 | Price Changed | $368,799 | 0.0% | $161 / Sq Ft |
| 06/29/2014 06/29/14 | Price Changed | $368,790 | 0.0% | $161 / Sq Ft |
| 06/20/2014 06/20/14 | Price Changed | $368,799 | 0.0% | $161 / Sq Ft |
| 06/10/2014 06/10/14 | Price Changed | $368,800 | -1.1% | $161 / Sq Ft |
| 06/06/2014 06/06/14 | For Sale | $373,000 | -- | $163 / Sq Ft |
Tax History Compared to Growth
Tax History
| Year | Tax Paid | Tax Assessment Tax Assessment Total Assessment is a certain percentage of the fair market value that is determined by local assessors to be the total taxable value of land and additions on the property. | Land | Improvement |
|---|---|---|---|---|
| 2024 | $4,654 | $379,100 | $0 | $0 |
| 2023 | $3,940 | $359,700 | $0 | $0 |
| 2022 | $3,670 | $340,300 | $131,700 | $208,600 |
| 2021 | $7,211 | $332,633 | $0 | $0 |
| 2020 | $3,502 | $324,967 | $0 | $0 |
| 2019 | $3,442 | $317,300 | $106,700 | $210,600 |
| 2018 | $3,065 | $302,233 | $0 | $0 |
| 2017 | $3,222 | $287,167 | $0 | $0 |
| 2016 | -- | $272,100 | $0 | $0 |
| 2015 | -- | $269,067 | $0 | $0 |
| 2014 | -- | $266,033 | $0 | $0 |
Agents Affiliated with this Home
-

Seller's Agent in 2024
mike Foy
Creig Northrop Team of Long & Foster
(240) 593-2141
1 in this area
49 Total Sales
-

Buyer's Agent in 2024
Merin Kuhn
Keller Williams Flagship
(410) 303-6651
2 in this area
54 Total Sales
-
G
Seller's Agent in 2015
Greg Landon
Long & Foster
Map
Source: Bright MLS
MLS Number: 1003042322
APN: 03-744-90068352
- 0 Hartwell Rd
- 376 Jamie Ct
- 819 Barbara Ct
- 363 Effies Ln
- 335 Addison Dr
- 1 Bertram Dr
- 0 Bertram Ave Unit MDAA2112598
- 427 Howard Manor Dr
- 13 Sumac Rd
- 7739 Overhill Rd
- 0 Freetown Rd Unit MDAA2104444
- 7571 Stonehouse Run Dr
- 7564 Stonehouse Run Dr
- 452 Lincoln Dr
- 7635 Marcy Ct
- 1119 Castle Harbour Way Unit 2A
- 1110 Castle Harbour Way Unit 3A
- 1105 Castle Harbour Way Unit 2B
- 478 Lincoln Dr
- 362 Washington Ave
