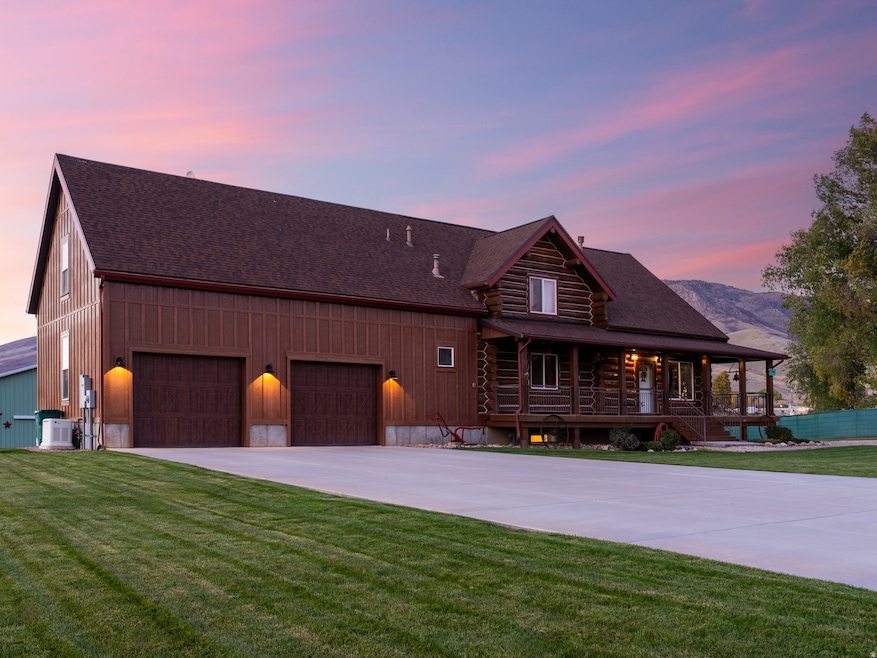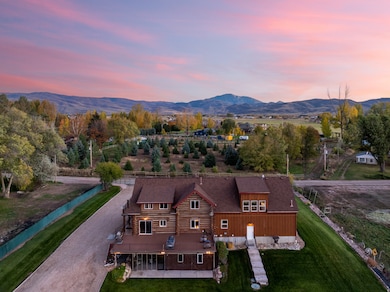7768 E 1075 N Huntsville, UT 84317
Estimated payment $10,112/month
Highlights
- Water Views
- Barn
- RV or Boat Parking
- Valley Elementary School Rated A-
- Horse Property
- Vaulted Ceiling
About This Home
Experience the perfect blend of rustic elegance and modern comfort in this stunning log home situated on 2.66 beautifully maintained acres. With 4 spacious bedrooms, 3.5 bathrooms, an oversized attached garage, and a well-equipped barn, this property offers the ideal country lifestyle with room for animals, hobbies, and entertaining. Step inside and be greeted by log-beamed ceilings, handcrafted hardwood floors, and an inviting open floor plan. The great room features a striking floor-to-ceiling fireplace framed with hand-hewn wood and decorative metal accents, creating a warm and welcoming centerpiece. The kitchen is complete with custom cabinetry, stainless steel appliances, and a large island with bar seating. The open design flows seamlessly into the living area, perfect for gatherings with family and friends. Upstairs, a loft overlooks the main living space and provides a cozy retreat or home office area. The master suite offers comfort and privacy, featuring a spacious layout, ample natural light, and a ensuite bath. Enjoy your morning coffee on the covered front porch while taking in panoramic mountain views, or unwind on the back patio surrounded by open skies and peaceful scenery. All property information, boundaries and documents to be verified by buyer.
Home Details
Home Type
- Single Family
Est. Annual Taxes
- $7,271
Year Built
- Built in 2017
Lot Details
- 2.66 Acre Lot
- Lot Dimensions are 147.0x625.0x223.0
- Property is Fully Fenced
- Landscaped
- Sprinkler System
- Vegetable Garden
- Property is zoned Single-Family
Parking
- 10 Car Attached Garage
- RV or Boat Parking
Property Views
- Water
- Mountain
Home Design
- Log Siding
Interior Spaces
- 4,681 Sq Ft Home
- 3-Story Property
- Dry Bar
- Vaulted Ceiling
- 2 Fireplaces
- Gas Log Fireplace
- Double Pane Windows
- Blinds
- French Doors
- Sliding Doors
- Great Room
- Den
- Smart Thermostat
- Gas Dryer Hookup
Kitchen
- Double Oven
- Gas Oven
- Microwave
- Granite Countertops
Flooring
- Wood
- Carpet
- Laminate
- Tile
Bedrooms and Bathrooms
- 4 Bedrooms | 1 Primary Bedroom on Main
- Walk-In Closet
- Bathtub With Separate Shower Stall
Basement
- Walk-Out Basement
- Basement Fills Entire Space Under The House
- Exterior Basement Entry
Outdoor Features
- Horse Property
- Balcony
- Covered Patio or Porch
- Separate Outdoor Workshop
- Outbuilding
Schools
- Valley Elementary School
- Snowcrest Middle School
- Weber High School
Farming
- Barn
- 1 Irrigated Acre
Utilities
- Central Heating and Cooling System
- Natural Gas Connected
- Well
- Septic Tank
Community Details
- No Home Owners Association
- Poverty Flats Subdiv Subdivision
Listing and Financial Details
- Assessor Parcel Number 21-075-0001
Map
Home Values in the Area
Average Home Value in this Area
Tax History
| Year | Tax Paid | Tax Assessment Tax Assessment Total Assessment is a certain percentage of the fair market value that is determined by local assessors to be the total taxable value of land and additions on the property. | Land | Improvement |
|---|---|---|---|---|
| 2025 | $7,271 | $1,198,124 | $365,537 | $832,587 |
| 2024 | $6,729 | $679,913 | $245,336 | $434,577 |
| 2023 | $6,035 | $601,171 | $225,902 | $375,269 |
| 2022 | $5,875 | $549,692 | $196,022 | $353,670 |
| 2021 | $4,912 | $766,001 | $239,816 | $526,185 |
| 2020 | $4,324 | $618,001 | $191,500 | $426,501 |
| 2019 | $4,091 | $552,001 | $181,500 | $370,501 |
| 2018 | $3,974 | $575,594 | $156,500 | $419,094 |
| 2017 | $2,497 | $351,938 | $124,900 | $227,038 |
| 2016 | $2,816 | $263,507 | $114,900 | $148,607 |
| 2015 | $3,501 | $263,520 | $104,910 | $158,610 |
| 2014 | $2,881 | $209,412 | $104,910 | $104,502 |
Property History
| Date | Event | Price | List to Sale | Price per Sq Ft |
|---|---|---|---|---|
| 10/28/2025 10/28/25 | For Sale | $1,800,000 | -- | $385 / Sq Ft |
Purchase History
| Date | Type | Sale Price | Title Company |
|---|---|---|---|
| Quit Claim Deed | -- | None Listed On Document | |
| Warranty Deed | -- | Metro National Title | |
| Interfamily Deed Transfer | -- | None Available | |
| Interfamily Deed Transfer | -- | Mountain View Title | |
| Warranty Deed | -- | Mountain View Title | |
| Quit Claim Deed | -- | Mountain View Title |
Mortgage History
| Date | Status | Loan Amount | Loan Type |
|---|---|---|---|
| Previous Owner | $163,000 | New Conventional | |
| Previous Owner | $161,500 | No Value Available |
Source: UtahRealEstate.com
MLS Number: 2119950
APN: 21-075-0001
- 260 S 7900 E
- 260 S 7900 E Unit 3
- 8307 Utah 39
- 387 S 7900 E
- 387 S 7900 E Unit 13
- 439 S 7900 E
- 439 S 7900 E Unit 11
- 8927 Pineview Dr
- 4400 Plan at SAGE
- 3500 Plan at SAGE
- 4200 Plan at SAGE
- 241 S 8600 E
- 441 S 7900 E
- 409 N 9000 E
- 1762 N 6250 E Unit 5
- 1785 N 6250 E
- 1823 N 6250 E
- 1331 N Maple Dr Unit 99
- 8842 E 500 S
- 567 S 8850 E
- 4770 E 2650 N Unit B
- 4770 E 2650 N Unit A
- 5866 N Fork Rd
- 6038 N Hidden Valley Rd Unit 319
- 1800 E Canyon Rd
- 1450 Canyon Rd
- 1337 Cross St
- 1025 Tyler Ave
- 1352 Canyon Rd
- 1332 Millcreek Dr Unit 3
- 2489 Pierce Ave Unit Ground level
- 1298 Lorl Ln Unit 6
- 1024 1st St
- 1208 E 1420 S Unit 39
- 1454 N Fowler Ave
- 934 E 490 N
- 1060 12th St
- 954 9th St
- 785 N Monroe Blvd
- 689 E 2300 N Unit Upstairs







