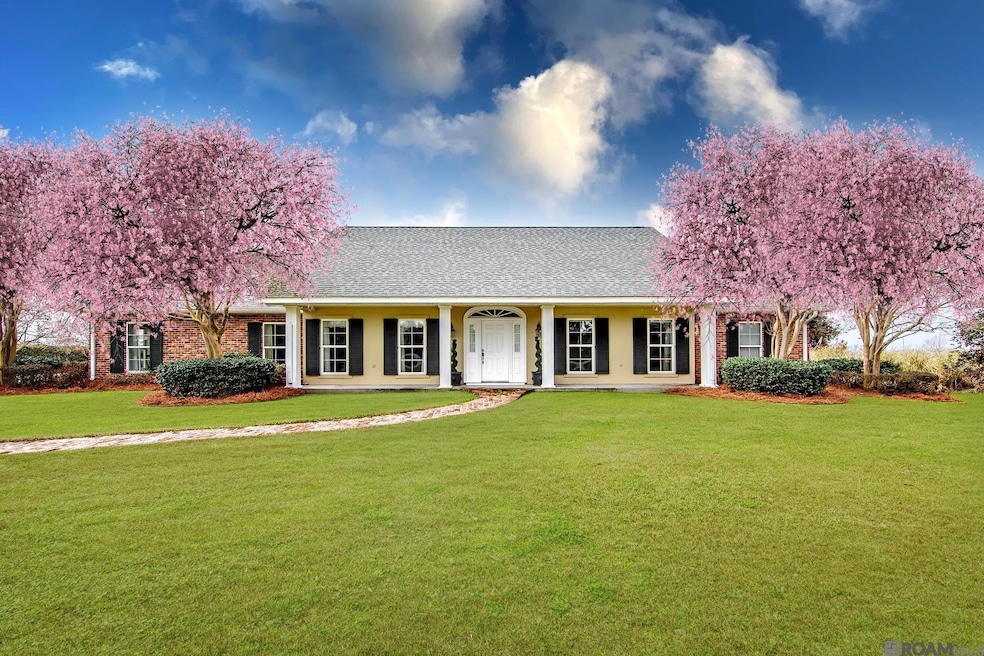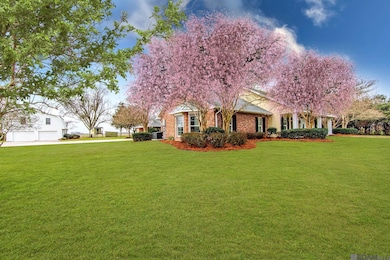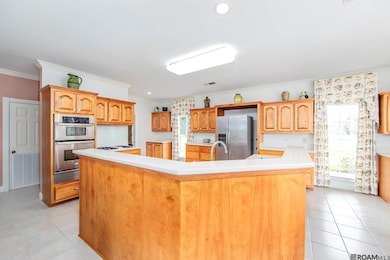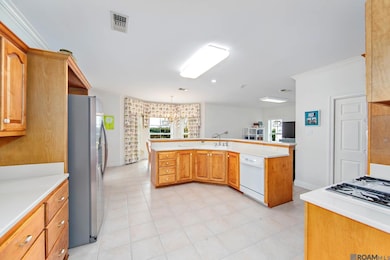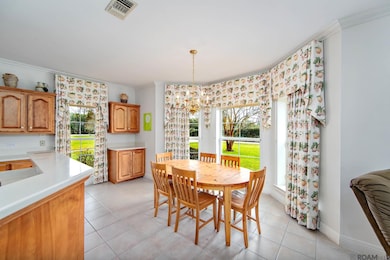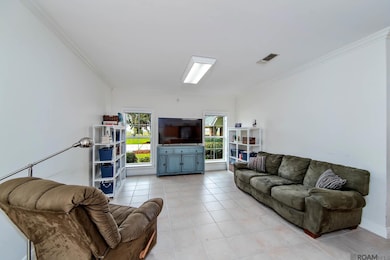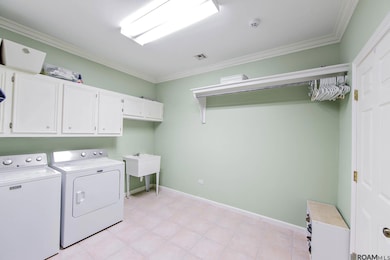7768 Louisiana 1 Lockport, LA 70374
Estimated payment $3,139/month
Highlights
- Wood Flooring
- Acadian Style Architecture
- Wet Bar
- Lockport Upper Elementary School Rated A-
- Built-In Features
- Double Vanity
About This Home
Nestled on 2.2 serene acres in Flood Zone C, this beautifully designed 3-bedroom, 3-bath home offers a seamless blend of charm, functionality, and comfort. A covered breezeway leads from the carport to the back patio, creating a welcoming entrance to the spacious interior. Inside, the open kitchen, breakfast, and keeping room are filled with natural light, featuring a gas stove, large pantry, and abundant counter and cabinet space. The den is ideal for entertaining with a wet bar, crown molding, and plenty of room to gather, while the formal dining room provides flexibility for special occasions or use as a home office. Gorgeous Brazilian cherry wood floors flow throughout, adding warmth and character. The secondary bedrooms share a convenient Jack-and-Jill bath, while the oversized primary suite offers a sitting or office area, spa-like bath with double vanities and knee space, and an expansive walk-in closet. Outside, the covered patio and beautifully landscaped yard create a peaceful retreat, complemented by a charming playhouse and a barn with two-car garage and guest apartment above—perfect for guests, rental income, or a private getaway. Complete with a whole-house generator for peace of mind, this property is a rare opportunity to enjoy elegance, space, and versatility in a tranquil setting.
Home Details
Home Type
- Single Family
Est. Annual Taxes
- $1,493
Year Built
- Built in 1998
Lot Details
- 2.2 Acre Lot
- Lot Dimensions are 195x425
Home Design
- Acadian Style Architecture
- Brick Exterior Construction
- Slab Foundation
- Frame Construction
- Shingle Roof
Interior Spaces
- 3,587 Sq Ft Home
- 1-Story Property
- Wet Bar
- Built-In Features
- Crown Molding
- Ceiling height of 9 feet or more
- Ceiling Fan
- Washer and Electric Dryer Hookup
Kitchen
- Breakfast Bar
- Oven
- Gas Cooktop
- Microwave
- Dishwasher
Flooring
- Wood
- Carpet
- Ceramic Tile
Bedrooms and Bathrooms
- 3 Bedrooms
- En-Suite Bathroom
- Walk-In Closet
- 3 Full Bathrooms
- Double Vanity
- Separate Shower
Attic
- Storage In Attic
- Attic Access Panel
Parking
- 4 Car Garage
- Carport
Utilities
- Multiple cooling system units
- Heating System Uses Gas
- Whole House Permanent Generator
Community Details
- Rural Tract Subdivision
Map
Home Values in the Area
Average Home Value in this Area
Tax History
| Year | Tax Paid | Tax Assessment Tax Assessment Total Assessment is a certain percentage of the fair market value that is determined by local assessors to be the total taxable value of land and additions on the property. | Land | Improvement |
|---|---|---|---|---|
| 2024 | $1,493 | $20,110 | $2,920 | $17,190 |
| 2023 | $1,436 | $19,690 | $2,920 | $16,770 |
| 2022 | $2,401 | $19,690 | $2,920 | $16,770 |
| 2021 | $1,765 | $19,690 | $2,920 | $16,770 |
| 2020 | $2,212 | $19,690 | $2,920 | $16,770 |
| 2019 | $2,209 | $19,050 | $2,920 | $16,130 |
| 2018 | $2,204 | $19,050 | $2,920 | $16,130 |
| 2017 | $2,217 | $19,050 | $2,920 | $16,130 |
| 2016 | $1,430 | $19,050 | $2,920 | $16,130 |
| 2015 | $2,384 | $19,050 | $0 | $0 |
| 2014 | $2,277 | $19,050 | $0 | $0 |
Property History
| Date | Event | Price | List to Sale | Price per Sq Ft |
|---|---|---|---|---|
| 02/11/2025 02/11/25 | For Sale | $575,000 | -- | $160 / Sq Ft |
Source: Greater Baton Rouge Association of REALTORS®
MLS Number: 2025002442
APN: 0041516925
- 7714 Louisiana 308
- TBD Highway 308
- 7602 Louisiana 1
- 338 Chateau Dr
- 293 Myrtle Dr
- 321 Karen Dr
- 220 Lark Dr
- 310 Lark Dr
- 312 Belle Vue Ave
- 0 Chateau Dr Unit BY2025012944
- 7404 Highway 1
- 435 Belle Vue Dr
- 265 Bouverans Cir
- 0 Bouverans Cir Unit BY2024014808
- 334 Bouverans Cir
- 151 Rue Claudet
- TBD La Hwy 1
- 1001 Romy Dr
- 1407 Romy Dr
- 262 Leblanc Dr
- 1428 Crescent Ave
- 130-132 Barrilleaux St Unit 132a
- 9062 La-1
- 5843 N Highway 1
- 5843 N Highway 1
- 204 N Carol St
- 5306 La-1
- 5451 Louisiana 308
- 3594 Friendswood Dr
- 2621 Saint Joseph St
- 561 Grand Caillou Rd
- 123 Louise St
- 1616 Rio Vista Ave
- 406 Hialeah Ave Unit 406 Hialeah ave Houma La
- 1300 Laban Ave
- 100 Chateau Ct
- 1118 Academy St
- 206 Lynn St
- 302 Suthon Ave
- 1210 Roussell St
