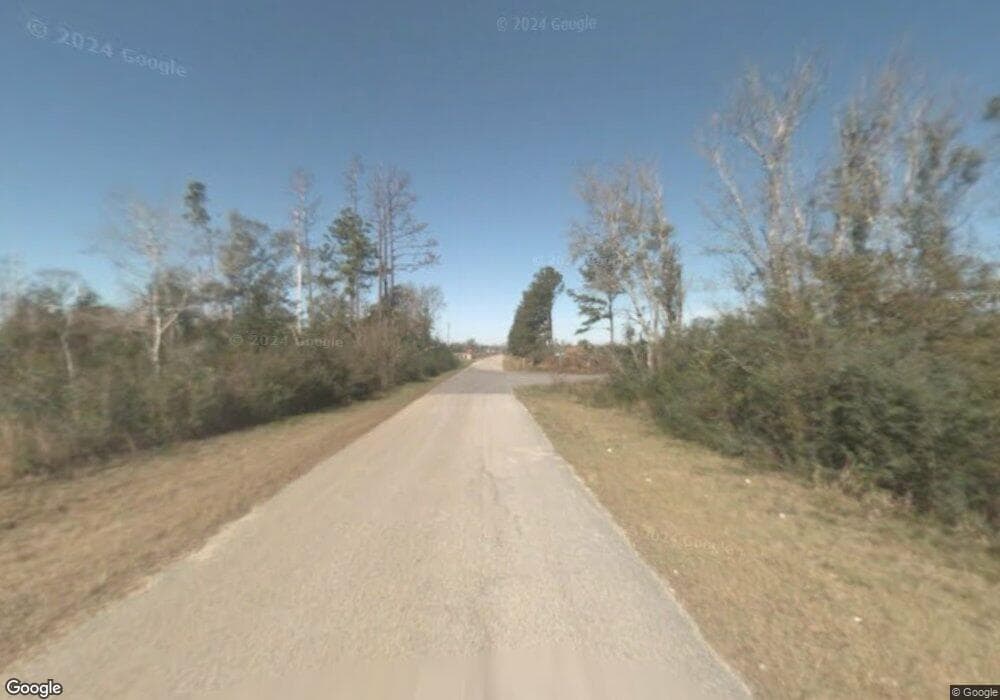7768 Tidwell Rd Milton, FL 32571
Estimated Value: $540,000 - $556,000
5
Beds
3
Baths
2,300
Sq Ft
$238/Sq Ft
Est. Value
About This Home
This home is located at 7768 Tidwell Rd, Milton, FL 32571 and is currently estimated at $548,516, approximately $238 per square foot. 7768 Tidwell Rd is a home with nearby schools including Central School and Chumuckla Elementary School.
Ownership History
Date
Name
Owned For
Owner Type
Purchase Details
Closed on
Nov 8, 2018
Sold by
Fuqua Jonathan D
Bought by
Mann Robert and Mann Wayland
Current Estimated Value
Home Financials for this Owner
Home Financials are based on the most recent Mortgage that was taken out on this home.
Interest Rate
4.94%
Purchase Details
Closed on
May 8, 2015
Sold by
Tidwell Place Llc
Bought by
Fuqua Jonathan David
Home Financials for this Owner
Home Financials are based on the most recent Mortgage that was taken out on this home.
Original Mortgage
$164,800
Interest Rate
3.75%
Mortgage Type
New Conventional
Create a Home Valuation Report for This Property
The Home Valuation Report is an in-depth analysis detailing your home's value as well as a comparison with similar homes in the area
Home Values in the Area
Average Home Value in this Area
Purchase History
| Date | Buyer | Sale Price | Title Company |
|---|---|---|---|
| Mann Robert | $100 | -- | |
| Fuqua Jonathan David | $18,500 | Guarantee Title Of Nw Fl Inc |
Source: Public Records
Mortgage History
| Date | Status | Borrower | Loan Amount |
|---|---|---|---|
| Closed | Mann Robert | -- | |
| Previous Owner | Fuqua Jonathan David | $164,800 |
Source: Public Records
Tax History Compared to Growth
Tax History
| Year | Tax Paid | Tax Assessment Tax Assessment Total Assessment is a certain percentage of the fair market value that is determined by local assessors to be the total taxable value of land and additions on the property. | Land | Improvement |
|---|---|---|---|---|
| 2024 | $3,249 | $296,379 | -- | -- |
| 2023 | $3,249 | $287,747 | $0 | $0 |
| 2022 | $3,169 | $279,366 | $27,440 | $251,926 |
| 2021 | $3,179 | $235,354 | $24,010 | $211,344 |
| 2020 | $2,983 | $218,417 | $0 | $0 |
| 2019 | $2,781 | $203,018 | $0 | $0 |
| 2018 | $2,559 | $193,757 | $0 | $0 |
| 2017 | $2,318 | $175,601 | $0 | $0 |
| 2016 | $206 | $15,092 | $0 | $0 |
| 2015 | $14 | $300 | $300 | $0 |
Source: Public Records
Map
Nearby Homes
- Lot 8N Aubrey Ln
- 3558 Autumn Ridge Rd
- 3571 Autumn Ridge Rd
- 8430 Tidwell Rd
- Lot 5 Tidwell Rd
- 7724 Tidwell Rd
- Lot 10 Tidwell Rd
- Lot 7 Tidwell Rd
- 7435 Tidwell Rd
- Lot 1 Pine Meadows Loop
- 0 Molino Bridge Rd Unit 615391
- 00 Aubrey Ln
- 8100 Chumuckla Hwy
- 8206 Chumuckla Hwy
- 2668 Ten Mile Rd
- 2801 Chevy Cir
- 2795 Chevy Cir
- 2783 Chevy Cir
- 2813 Chevy Cir
- 2825 Chevy Cir
- 7786 Tidwell Rd
- 7752 Tidwell Rd
- 7745 Tidwell Rd
- 3481 Aubrey Ln
- 3495 Aubrey Ln
- 3515 Aubrey Ln
- 3480 Aubrey Ln
- 3531 Aubrey Ln
- 3524 Aubrey Ln
- 3547 Aubrey Ln
- 7692 Tidwell Rd
- 3361 Tidwell Rd
- 3488 Aubrey Ln
- 3553 Aubrey Ln
- 7676 Tidwell Rd
- 7706 Tidwell Rd
- 3559 Aubrey Ln
- 3564 Aubrey Ln
- 7656 Tidwell Rd
- 3593 Aubrey Ln
