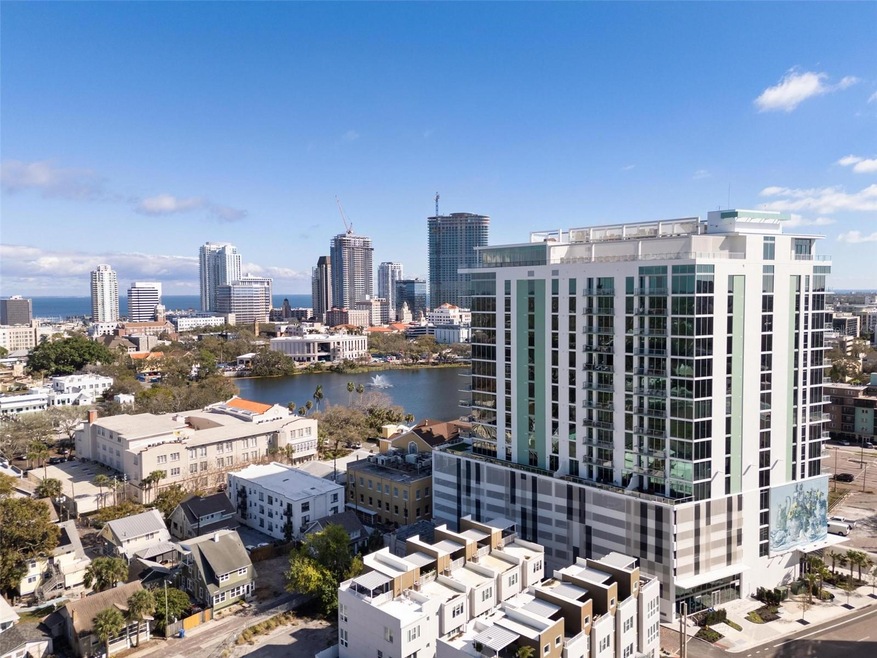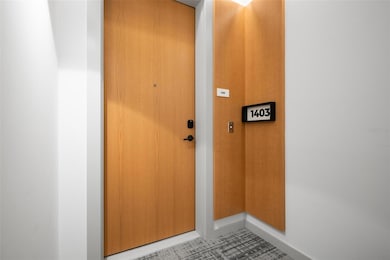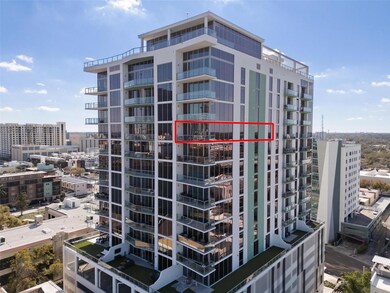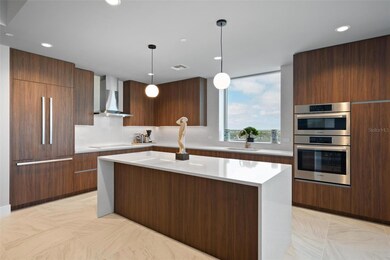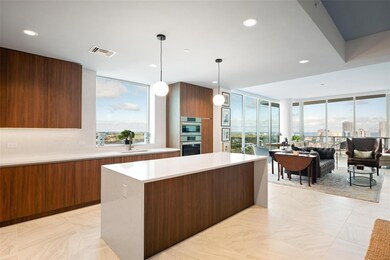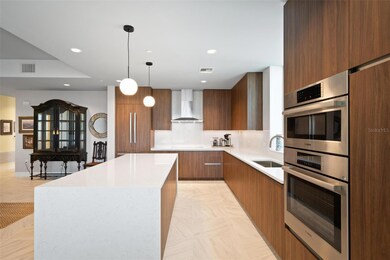Reflection 777 3rd Ave N Unit 1403 St. Petersburg, FL 33701
Downtown Saint Petersburg NeighborhoodHighlights
- Fitness Center
- Heated In Ground Pool
- Full Bay or Harbor Views
- St. Petersburg High School Rated A
- The property is located in a historic district
- 1-minute walk to Mirror Lake Park
About This Home
Luxury Furnished Condo with Panoramic Views
Located at Reflection, this sophisticated residence offers panoramic views of Mirror Lake, Downtown St. Petersburg, and the tranquil waters of Tampa Bay. Residence 1403 features 2-bedrooms with 2 on-suite bathrooms spanning just over 2,000 square feet in the heart of downtown St. Petersburg—all just moments from the best dining, shopping, and entertainment the city has to offer.
Inside, you'll find a spacious open-concept layout, and floor-to-ceiling windows that flood the space with natural light. The gourmet kitchen is equipped with high-end stainless steel appliances, quartz countertops, and custom cabinetry, perfect for both casual dining and entertaining.
Residents of this building enjoy resort-style amenities, including a rooftop pool and spa, state-of-the-art fitness center, sauna, private lounge, golf cart shuttle service to downtown and concierge services. With its unbeatable location and impeccable design, this luxury rental offers an unparalleled lifestyle in downtown St. Pete.
Available for immediate occupancy. Contact us today to schedule a private tour!
Listing Agent
NORTHSTAR REALTY Brokerage Phone: 727-528-7653 License #3441610 Listed on: 03/04/2025
Condo Details
Home Type
- Condominium
Year Built
- Built in 2024
Lot Details
- East Facing Home
Parking
- 2 Car Attached Garage
- Electric Vehicle Home Charger
- Ground Level Parking
- Garage Door Opener
- Secured Garage or Parking
- On-Street Parking
- 2 Assigned Parking Spaces
Property Views
- Woods
Interior Spaces
- 2,037 Sq Ft Home
- Open Floorplan
- Furnished
- Sliding Doors
- Entrance Foyer
- Great Room
- Family Room Off Kitchen
Kitchen
- Built-In Convection Oven
- Cooktop with Range Hood
- Recirculated Exhaust Fan
- Microwave
- Ice Maker
- Dishwasher
- Stone Countertops
- Disposal
Flooring
- Carpet
- Tile
Bedrooms and Bathrooms
- 2 Bedrooms
- 2 Full Bathrooms
- Bathtub with Shower
- Shower Only
Laundry
- Laundry Room
- Dryer
- Washer
Home Security
- Security Lights
- Security Gate
Eco-Friendly Details
- Smoke Free Home
- Ventilation
- Air Filters MERV Rating 10+
- HVAC UV or Electric Filtration
Pool
- Heated Spa
- In Ground Spa
Outdoor Features
- Covered patio or porch
- Exterior Lighting
- Outdoor Storage
Location
- Property is near public transit
- The property is located in a historic district
Utilities
- Central Heating and Cooling System
- Thermostat
- Underground Utilities
- Electric Water Heater
- High Speed Internet
- Cable TV Available
Listing and Financial Details
- Residential Lease
- Security Deposit $7,500
- Property Available on 3/4/25
- Tenant pays for cleaning fee
- The owner pays for internet, management, sewer, trash collection, water
- 12-Month Minimum Lease Term
- $100 Application Fee
- 6-Month Minimum Lease Term
- Assessor Parcel Number 19-31-17-74065-000-1403
Community Details
Overview
- Property has a Home Owners Association
- Mirta Sylva Association, Phone Number (727) 573-9300
- Built by KAST
- Reflection St Pete Subdivision, Citrine Floorplan
- On-Site Maintenance
- 18-Story Property
Amenities
- Elevator
Recreation
- Community Spa
Pet Policy
- Pet Size Limit
- 1 Pet Allowed
- $1,500 Pet Fee
- Dogs Allowed
- Breed Restrictions
- Small pets allowed
Security
- Security Service
- Card or Code Access
- Gated Community
- Fire and Smoke Detector
- Fire Sprinkler System
Map
About Reflection
Source: Stellar MLS
MLS Number: TB8357666
APN: 19-31-17-74065-000-1403
- 777 3rd Ave N Unit 806
- 777 3rd Ave N Unit 1304
- 777 3rd Ave N Unit 1603
- 777 3rd Ave N Unit 1703
- 777 3rd Ave N Unit 1406
- 777 3rd Ave N Unit 1503
- 777 3rd Ave N Unit 1704
- 777 3rd Ave N Unit 905
- 777 3rd Ave N Unit 1501
- 777 3rd Ave N Unit 1605
- 777 3rd Ave N Unit 1203
- 777 3rd Ave N Unit 908
- 335 8th St N
- 755 Calla Terrace N
- 813 Burlington Ave N
- 750 Burlington Ave N Unit 1G
- 750 Burlington Ave N Unit 4L
- 851 3rd Ave N
- 845 Burlington Ave N
- 841 4th Ave N Unit 21
- 777 3rd Ave N Unit 1204
- 837 Calla Terrace N
- 324 Grove St N Unit 202
- 813 Burlington Ave N
- 750 Burlington Ave N Unit 5D
- 345 Grove St N
- 805 4th Ave N
- 805 4th Ave N Unit 4
- 805 4th Ave N Unit 12
- 805 4th Ave N Unit 10
- 805 4th Ave N Unit 7
- 805 4th Ave N Unit 5
- 805 4th Ave N Unit 2
- 805 4th Ave N Unit 11
- 805 4th Ave N Unit 6
- 805 4th Ave N Unit 1
- 818 2nd Ave N
- 701 Mirror Lake Dr N Unit 208
- 527 8th St N Unit 5
- 532 Highland St N Unit 1/2
