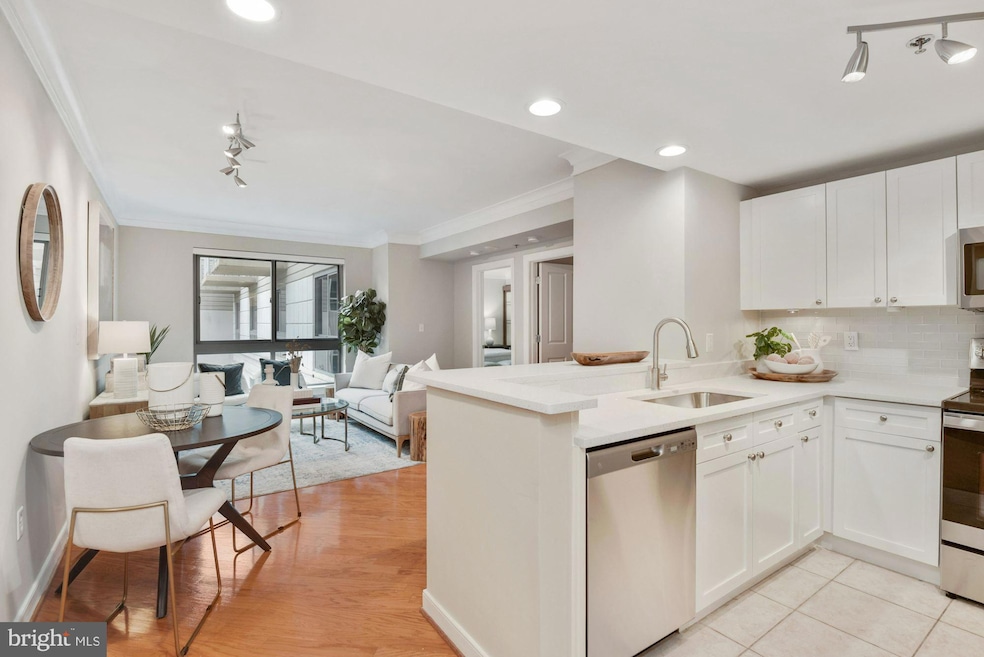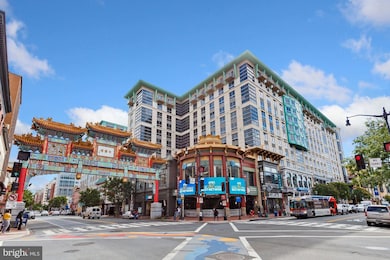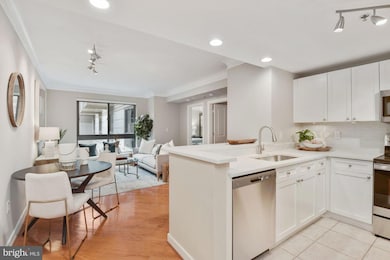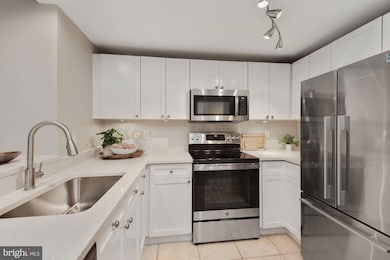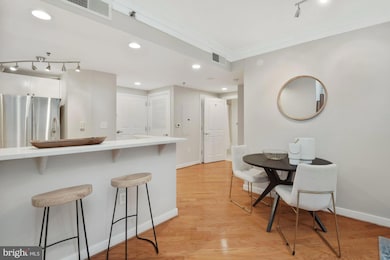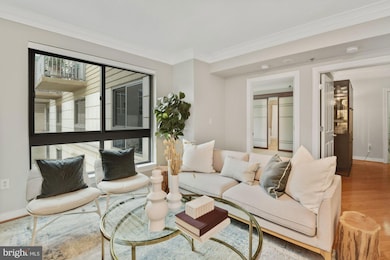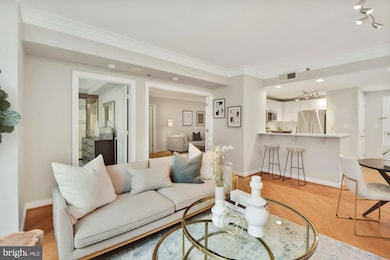
Residences at Gallery Place 777 7th St NW Unit 1013 Floor 10 Washington, DC 20001
Penn Quarter NeighborhoodEstimated payment $5,054/month
Highlights
- Concierge
- 1-minute walk to Gallery Place-Chinatown
- Contemporary Architecture
- Thomson Elementary School Rated A-
- Fitness Center
- 5-minute walk to Chinatown Park
About This Home
Welcome to the future heart of D.C. — the Chinatown Revitalization District. Imagine a vibrant neighborhood where historic culture meets modern living: thousands of residential units carved from iconic architecture, lush green promenades like the “8th Street Gallery Walk,” bustling night markets, art installations, and festivals. With unmatched access to Capital One Arena, Gallery Place, and Metro, this reimagined district offers not just a place to live, but a lifestyle — equal parts energy, tradition, and opportunity. Live large in this expansive and quiet 1,425 SF floor plan featuring 2 Bedrooms + Den + 2 Full Baths overlooking a peaceful center courtyard. An updated kitchen is designed with quartz countertops, subway tile backsplash, and stainless-steel appliances. This home features updated lighting throughout, new carpeting, fresh paint, and two updated full bathrooms. Two bedrooms with walk-in closets, plus a living/dining nook off of the kitchen, a bonus room that can easily serve as a large family, dining, or media room, and a separate den/office, all provide additional, functional spaces for modern living and working from home. A commuter's dream, the Residences of Gallery Place is a pet-friendly condominium with a 24-hour front desk concierge located above the Gallery Place-Chinatown Metro (Green, Red, and Yellow Metro Lines) and is surrounded by endless restaurants, nightlife, shops, and entertainment including Capital One Arena, Regal Cinemas, and performing arts theaters. Building amenities include a spacious gym, lounge, a third-floor deck that overlooks the famous Peace Gate of Chinatown, and a courtyard. On-site garage parking is available separately for rent.
Listing Agent
(703) 915-1827 askrincosky@ttrsir.com TTR Sotheby's International Realty License #SP98369868 Listed on: 10/17/2025

Co-Listing Agent
(202) 302-2508 christine@bassorealestate.com TTR Sotheby's International Realty License #98379830
Property Details
Home Type
- Condominium
Est. Annual Taxes
- $5,280
Year Built
- Built in 2005 | Remodeled in 2022
HOA Fees
- $2,280 Monthly HOA Fees
Parking
- On-Street Parking
Home Design
- Contemporary Architecture
- Entry on the 10th floor
- Brick Exterior Construction
Interior Spaces
- 1,425 Sq Ft Home
- Property has 1 Level
- Den
- Washer and Dryer Hookup
Bedrooms and Bathrooms
- 2 Main Level Bedrooms
- 2 Full Bathrooms
Utilities
- Forced Air Heating and Cooling System
- Electric Water Heater
- Cable TV Available
Additional Features
- Accessible Elevator Installed
- Property is in excellent condition
Listing and Financial Details
- Assessor Parcel Number 0455//2153
Community Details
Overview
- Association fees include common area maintenance, health club, high speed internet, management, snow removal, trash, water, sewer
- High-Rise Condominium
- Central Community
- Penn Quarter Subdivision
- Property Manager
Recreation
Pet Policy
- Dogs and Cats Allowed
Additional Features
- Concierge
- Security Service
Map
About Residences at Gallery Place
Home Values in the Area
Average Home Value in this Area
Tax History
| Year | Tax Paid | Tax Assessment Tax Assessment Total Assessment is a certain percentage of the fair market value that is determined by local assessors to be the total taxable value of land and additions on the property. | Land | Improvement |
|---|---|---|---|---|
| 2025 | $5,280 | $636,810 | $191,040 | $445,770 |
| 2024 | $5,515 | $663,940 | $199,180 | $464,760 |
| 2023 | $5,581 | $671,320 | $201,400 | $469,920 |
| 2022 | $5,417 | $690,370 | $207,110 | $483,260 |
| 2021 | $5,193 | $700,580 | $210,170 | $490,410 |
| 2020 | $5,321 | $701,750 | $210,520 | $491,230 |
| 2019 | $5,212 | $687,970 | $206,390 | $481,580 |
| 2018 | $5,227 | $688,260 | $0 | $0 |
| 2017 | $5,288 | $694,600 | $0 | $0 |
| 2016 | $5,013 | $661,470 | $0 | $0 |
| 2015 | $4,725 | $650,210 | $0 | $0 |
| 2014 | -- | $576,760 | $0 | $0 |
Property History
| Date | Event | Price | List to Sale | Price per Sq Ft |
|---|---|---|---|---|
| 10/17/2025 10/17/25 | For Sale | $445,000 | -- | $312 / Sq Ft |
Purchase History
| Date | Type | Sale Price | Title Company |
|---|---|---|---|
| Warranty Deed | $639,000 | -- | |
| Warranty Deed | $553,380 | -- |
Mortgage History
| Date | Status | Loan Amount | Loan Type |
|---|---|---|---|
| Open | $511,200 | New Conventional | |
| Previous Owner | $400,000 | New Conventional |
About the Listing Agent

Helping a buyer find a new home or selling a property for a homeowner is more than just numbers or searching through photos of homes on a computer screen. It’s about identifying the personal connection someone has to a specific home and a neighborhood. With my buyer clients, I focus on the where and what that draws their attention and emotion. This focus ensures we find the right property and community so that a house becomes their home. With clients who are looking to sell, understanding the
Adam's Other Listings
Source: Bright MLS
MLS Number: DCDC2227780
APN: 0455-2153
- 777 7th St NW Unit 526
- 777 7th St NW Unit 1124
- 925 H St NW Unit 516
- 925 H St NW Unit 903
- 925 H St NW Unit 901/902
- 925 H St NW Unit 301
- 675 E St NW Unit 500
- 675 E St NW Unit 900
- 555 Massachusetts Ave NW Unit 217
- 555 Massachusetts Ave NW Unit 406
- 555 Massachusetts Ave NW Unit 1215
- 555 Massachusetts Ave NW Unit 1319
- 555 Massachusetts Ave NW Unit 901
- 555 Massachusetts Ave NW Unit 806
- 920 I St NW Unit 411
- 920 I St NW Unit 504-505
- 459 Massachusetts Ave NW Unit 24
- 916 G St NW Unit 803
- 400 Massachusetts Ave NW Unit 423
- 400 Massachusetts Ave NW Unit 1322
- 777 7th St NW Unit 1014
- 777 7th St NW Unit 715
- 777 7th St NW Unit 308
- 777 7th St NW Unit 632
- 777 7th St NW Unit 408
- 625 H St NW Unit FL9-ID551
- 600 H St NW Unit FL5-ID509
- 600 H St NW Unit FL5-ID511
- 715 6th St NW Unit 904
- 770 5th St NW Unit FL9-ID1053
- 770 5th St NW Unit FL11-ID535
- 740 5th St NW
- 817 6th St NW Unit B
- 817 6th St NW
- 801 F St NW Unit ID1013807P
- 801 F St NW Unit ID1013803P
- 450 Massachusetts Ave NW
- 450 Massachusetts Ave NW Unit FL10-ID271
- 450 Massachusetts Ave NW Unit FL5-ID1199
- 450 Massachusetts Ave NW Unit FL8-ID1233
