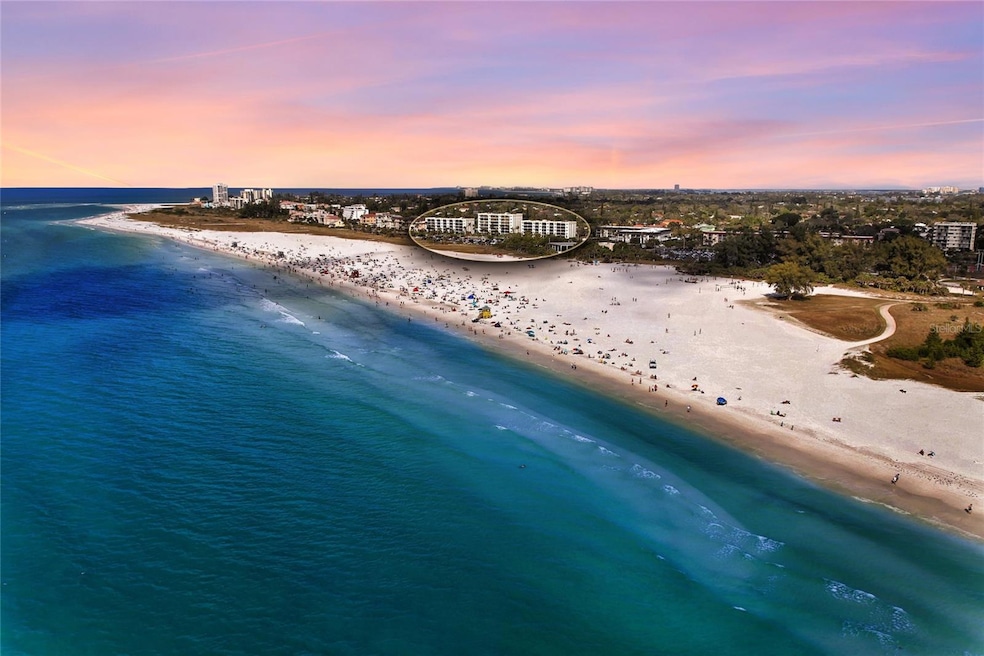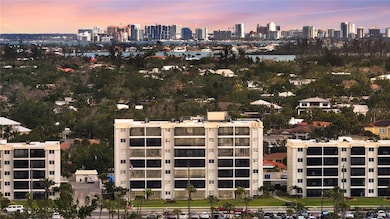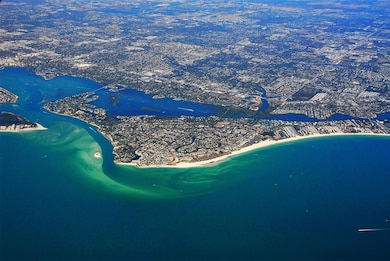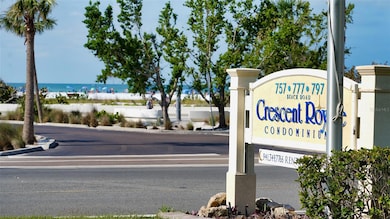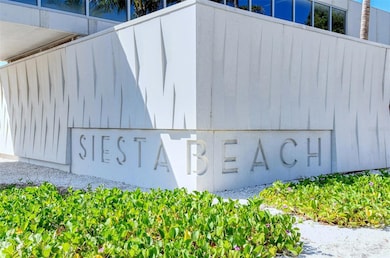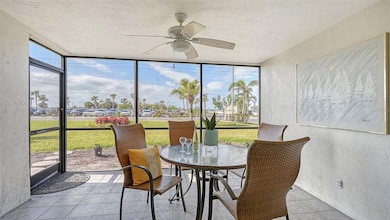Crescent Royale 777 Beach Rd Unit 1B Floor 1 Sarasota, FL 34242
Estimated payment $5,987/month
Highlights
- Beach Front
- Fitness Center
- Gated Community
- Phillippi Shores Elementary School Rated A
- In Ground Pool
- 4-minute walk to Siesta Key Playground
About This Home
HURRY BEFORE THE RUSH ARRIVES! Welcome to the GOOD LIFE in Siesta Key Beach! This turn-key condo is ready for you to experience the epitome of beachside living year 'round as you awaken to the scent of salt air and the sound of waves rolling in, all from the comfort of your living room! This fully furnished, OPEN FLOOR PLAN, two-bedroom, two-bath condominium is positioned in the sought-after community of Crescent Royale directly across from Siesta Key’s world-renowned powdery sand beaches. Designed for those who value luxury and laid-back coastal elegance combined with smart investment potential, this prime, first-floor, turnkey condominium offers the ideal combination of luxury, convenience and relaxation. There is no need to take the stairs or search for beach parking when you live steps from the beach with an assigned parking space. Wake to panoramic views of turquoise water and unwind on your private lanai with stunning gulf sunsets. Inside, you’ll be greeted by bright, light-filled spaces with floor-to-ceiling sliders that invite in ocean breezes. The tastefully renovated home has newly installed white oak (LVP) floors throughout. A stylish kitchen complete with granite countertops, newer appliances, and a breakfast/wine bar that flows into the dining and living area creates a space for hosting with ease. Each bedroom is a serene retreat complete with a walk-in closet and a sophisticated en-suite bath, ideal for guests and owners alike. Crescent Royale pampers their residents and guests with resort-style amenities including a sparkling heated pool, fully equipped fitness center, game room, shuffleboard court, and a picnic/barbecue area. Just minutes away, Sarasota adds a cultural heartbeat with art galleries, theaters and gourmet dining. The pace here is relaxed but vibrant! Farmer’s markets, waterfront cafes and year-round sunshine create the ideal blend of sophisticated living and coastal charm. Living near Siesta Key and Sarasota means every day feels like a vacation, and every moment feels like home. Whether you're looking for a personal retreat, a seasonal escape or an income-generating asset, this property delivers because it works while you relax. Beyond its beauty, this residence is a savvy investment, offering strong rental income potential, friendly leasing policies and on-site management, creating a rare opportunity for a passive income stream in one of Florida’s most desirable beach communities. No pets or smoking allowed in this community! Location, luxury and income potential! Live the dream, earn while you’re away and invest in a lifestyle that pays you back. This condominium delivers the lifestyle you’ve been dreaming of, just across from Siesta Key Beach so don’t miss this rare chance to own a slice of Siesta Key’s desirable beachfront real estate, with income potential to match. Call us today to schedule your private showing and begin living the Florida Lifestyle you have dreamed of.
Listing Agent
PREMIER SOTHEBY'S INTERNATIONAL REALTY Brokerage Phone: 941-907-9541 License #3056058 Listed on: 04/22/2025

Co-Listing Agent
PREMIER SOTHEBY'S INTERNATIONAL REALTY Brokerage Phone: 941-907-9541 License #3457355
Property Details
Home Type
- Condominium
Est. Annual Taxes
- $8,125
Year Built
- Built in 1970
Lot Details
- West Facing Home
- Landscaped with Trees
HOA Fees
- $1,098 Monthly HOA Fees
Parking
- 3 Carport Spaces
Property Views
Home Design
- Florida Architecture
- Entry on the 1st floor
- Turnkey
- Slab Foundation
- Block Exterior
- Stucco
Interior Spaces
- 1,174 Sq Ft Home
- 1-Story Property
- Open Floorplan
- Built-In Features
- Ceiling Fan
- Window Treatments
- Sliding Doors
- Living Room
- Dining Room
- Laundry Located Outside
Kitchen
- Range
- Microwave
- Dishwasher
- Stone Countertops
- Disposal
Flooring
- Wood
- Laminate
- Ceramic Tile
Bedrooms and Bathrooms
- 2 Bedrooms
- En-Suite Bathroom
- Walk-In Closet
- 2 Full Bathrooms
- Tall Countertops In Bathroom
- Single Vanity
- Shower Only
Accessible Home Design
- Wheelchair Access
- Accessibility Features
Pool
- In Ground Pool
- Gunite Pool
- Pool Lighting
Outdoor Features
- No Fixed Bridges
- Enclosed Patio or Porch
- Exterior Lighting
Schools
- Phillippi Shores Elementary School
- Brookside Middle School
- Sarasota High School
Utilities
- Central Heating and Cooling System
- Vented Exhaust Fan
- Electric Water Heater
- High Speed Internet
- Cable TV Available
Listing and Financial Details
- Visit Down Payment Resource Website
- Tax Lot 1B
- Assessor Parcel Number 0107024008
Community Details
Overview
- Association fees include cable TV, common area taxes, pool, escrow reserves fund, maintenance structure, ground maintenance, management, pest control, trash, water
- Jill Kobe Association, Phone Number (941) 349-7766
- Visit Association Website
- Crescent Royale Community
- Crescent Royale 3 Subdivision
- On-Site Maintenance
- The community has rules related to deed restrictions
- Community features wheelchair access
Amenities
- Clubhouse
- Laundry Facilities
- Elevator
- Community Mailbox
Recreation
- Recreation Facilities
- Shuffleboard Court
Pet Policy
- No Pets Allowed
Security
- Gated Community
Map
About Crescent Royale
Home Values in the Area
Average Home Value in this Area
Tax History
| Year | Tax Paid | Tax Assessment Tax Assessment Total Assessment is a certain percentage of the fair market value that is determined by local assessors to be the total taxable value of land and additions on the property. | Land | Improvement |
|---|---|---|---|---|
| 2024 | $8,804 | $661,500 | -- | $661,500 |
| 2023 | $8,804 | $720,600 | $0 | $720,600 |
| 2022 | $8,077 | $654,100 | $0 | $654,100 |
| 2021 | $5,557 | $429,900 | $0 | $429,900 |
| 2020 | $5,092 | $377,900 | $0 | $377,900 |
| 2019 | $6,026 | $458,900 | $0 | $458,900 |
| 2018 | $5,472 | $413,200 | $0 | $413,200 |
| 2017 | $5,781 | $430,400 | $0 | $430,400 |
| 2016 | $5,649 | $421,100 | $0 | $421,100 |
| 2015 | $5,139 | $362,000 | $0 | $362,000 |
| 2014 | $4,938 | $330,110 | $0 | $0 |
Property History
| Date | Event | Price | List to Sale | Price per Sq Ft | Prior Sale |
|---|---|---|---|---|---|
| 04/22/2025 04/22/25 | For Sale | $799,000 | +32.9% | $681 / Sq Ft | |
| 03/12/2021 03/12/21 | Sold | $601,278 | -2.2% | $512 / Sq Ft | View Prior Sale |
| 02/16/2021 02/16/21 | Pending | -- | -- | -- | |
| 11/06/2020 11/06/20 | For Sale | $615,000 | -- | $524 / Sq Ft |
Purchase History
| Date | Type | Sale Price | Title Company |
|---|---|---|---|
| Quit Claim Deed | $100 | -- | |
| Personal Reps Deed | $100 | None Listed On Document | |
| Quit Claim Deed | -- | Wood Seitl & Anderson Pa | |
| Interfamily Deed Transfer | -- | Accommodation | |
| Warranty Deed | $601,278 | None Available | |
| Warranty Deed | -- | -- | |
| Warranty Deed | -- | -- | |
| Warranty Deed | $190,000 | -- |
Mortgage History
| Date | Status | Loan Amount | Loan Type |
|---|---|---|---|
| Previous Owner | $150,100 | No Value Available |
Source: Stellar MLS
MLS Number: A4649455
APN: 0107-02-4008
- 777 Beach Rd Unit 1E
- 797 Beach Rd Unit 509
- 5600 Beach Way Dr Unit 304
- 5600 Beach Way Dr Unit 315
- 5600 Beach Way Dr Unit 201
- 925 Beach Rd Unit 311
- 925 Beach Rd Unit 109
- 925 Beach Rd Unit 112
- 925 Beach Rd Unit 310
- 643 Calle Del Otono
- 5531 Calle Del Verano
- 915 Beach Rd Unit 321
- 915 Beach Rd Unit 215
- 625 Beach Rd Unit 407
- 5512 Avenida Del Mare
- 646 Canal Rd
- 5624 Cape Leyte Dr
- 5507 Calle Del Invierno
- 1001 Beach Rd Unit A203
- 5453 Avenida Del Mare
- 5516 Avenida Del Mare
- 5519 Azure Way
- 5577 Contento Dr
- 5640 Cape Leyte Dr
- 5740 Midnight Pass Rd Unit 303
- 460 Beach Rd Unit A1
- 5760 Midnight Pass Rd Unit 208
- 446 Canal Rd Unit 5
- 5770 Midnight Pass Rd Unit 405
- 5770 Midnight Pass Rd Unit 605
- 5631 Midnight Pass Rd Unit 1001
- 5780 Midnight Pass Rd Unit 609
- 211 Island Cir
- 5830 Midnight Pass Rd Unit 54
- 306 Island Cir
- 1256 Riegels Landing Dr
- 1255 Dockside Place Unit 211
- 1249 Dockside Place Unit 110
- 1200 Siesta Bayside Dr Unit 1200G
- 5830 Midnight Pass Rd Unit 802
