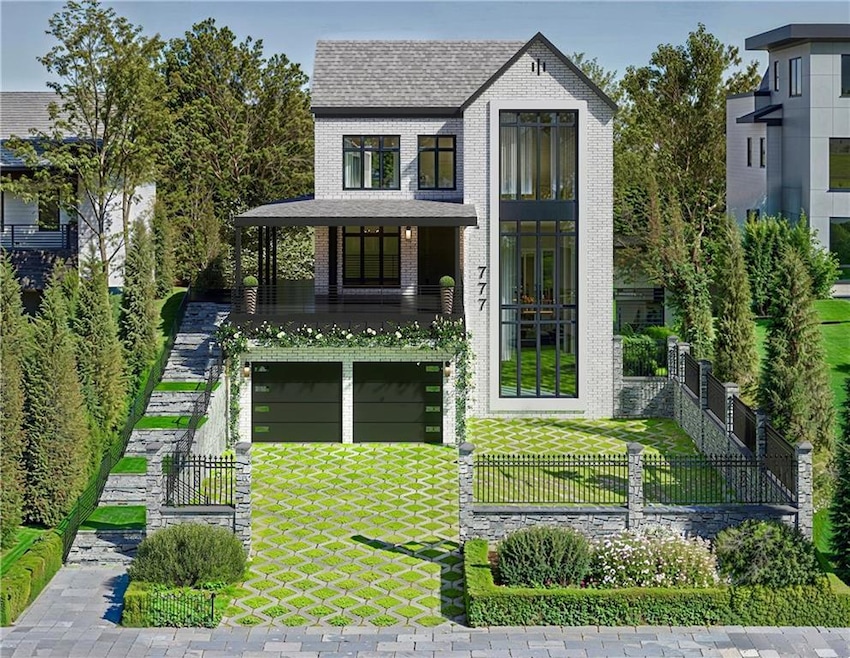To-Be-Built: A Rare Opportunity in Virginia-HighlandPerched on the high side of picturesque Orme Park, on one of the most coveted streets in Virginia-Highland, this to-be-built custom residence offers an exceptional blend of privacy, presence, and park views. Located in the heart of one of Atlanta’s most fashionable neighborhoods, Brookridge is a masterpiece in the making—elevated above the park with commanding curb appeal and timeless architectural integration.This approximately 5500+ sq. ft. luxury home is the collaborative vision of rising star architect Tate Lauderdale of Apex Architects and acclaimed builder Vince Longo, owner of award-winning Longo Custom Builders. Together, they bring a reputation for craftsmanship and thoughtful design to this extraordinary project.Designed to harmonize with the neighborhood’s classic charm while embracing contemporary luxury, the home will feature five bedrooms, six bathrooms, and 10-foot ceilings throughout. The floorplan includes a formal living room, dining room, expansive family room, private office/flex space, media/entertainment room, wellness center, and a two-car garage.The inviting front porch offers the perfect setting for relaxing evenings overlooking the park, while the rare flat, walk-out backyard is ideal for entertaining, gardening, or adding a pool.Site planning and foundational elements are already in place, yet buyers have the unique opportunity to customize the design, floorplan, and finishes to their exact specifications. Full landscaping and lot design have already been approved, allowing for a faster construction timeline once selections are finalized and permits submitted.This home is elevator-ready and includes specifications for a luxury appliance package and high-end finishes throughout—all available for buyer customization.







