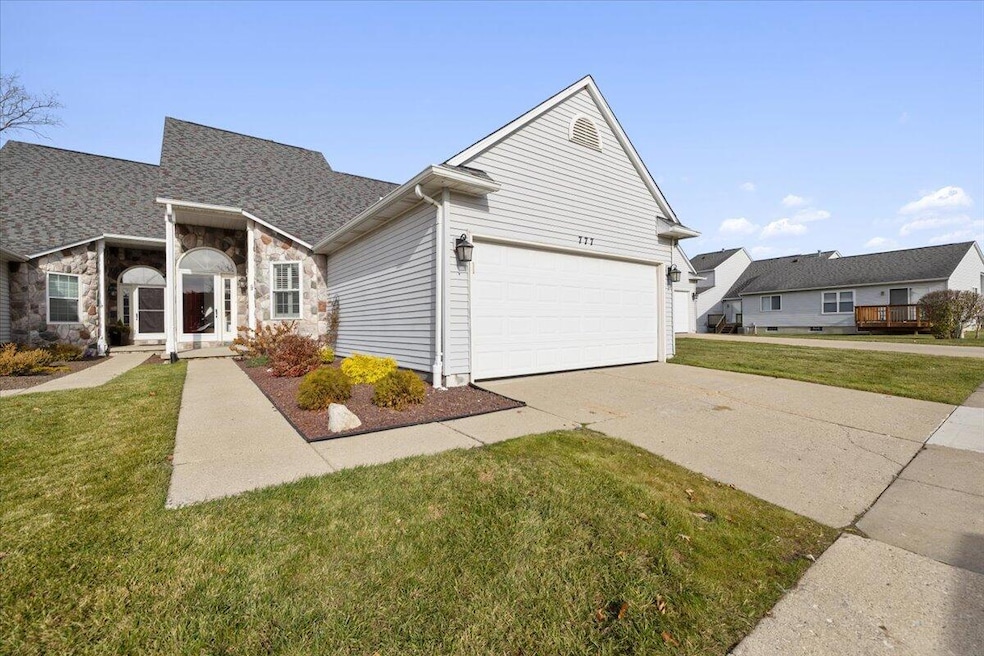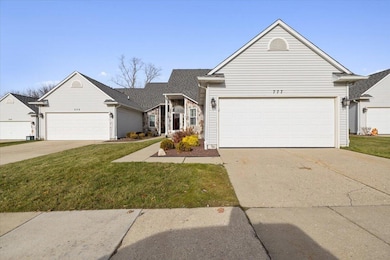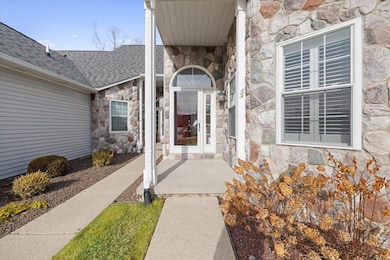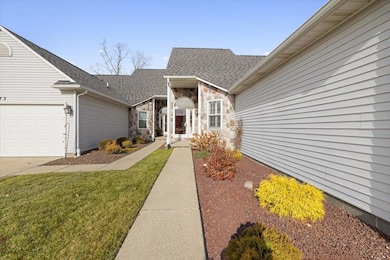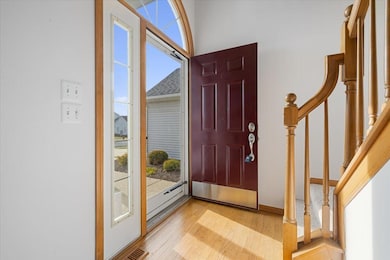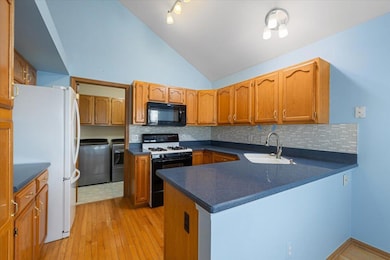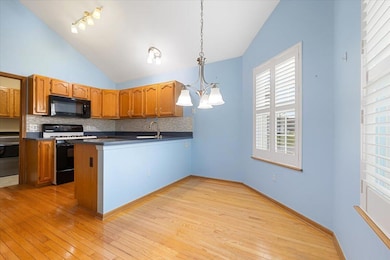777 Challenging Trail South Lyon, MI 48178
Estimated payment $2,608/month
Highlights
- Recreation Room with Fireplace
- Vaulted Ceiling
- Wood Flooring
- Wetlands on Lot
- Traditional Architecture
- Covered Patio or Porch
About This Home
Welcome to effortless living in the heart of South Lyon!
This beautifully maintained condo offers the perfect blend of convenience, comfort, and location. The sought-after first-floor primary suite provides easy, one-level living, complete with a spacious walk-in closet. You'll also love the first-floor laundry, making everyday tasks simple and stress-free.
The bright, open-concept living area features large windows that fill the space with natural light, leading to a well-appointed kitchen ideal for cooking and entertaining. Downstairs, the finished basement expands your living space with a versatile rec room—perfect for movie nights, a home gym, office, or third bedroom.
Situated just minutes from vibrant downtown South Lyon, you'll enjoy quick access to local shops, restaurants, parks, and community events. Whether you're looking to downsize, invest, or simply enjoy low-maintenance living in a fantastic area, this condo is the perfect fit.
Open House Schedule
-
Saturday, November 22, 202512:00 to 2:00 pm11/22/2025 12:00:00 PM +00:0011/22/2025 2:00:00 PM +00:00Add to Calendar
-
Sunday, November 23, 202510:00 am to 12:00 pm11/23/2025 10:00:00 AM +00:0011/23/2025 12:00:00 PM +00:00Add to Calendar
Property Details
Home Type
- Condominium
Est. Annual Taxes
- $4,033
Year Built
- Built in 1993
HOA Fees
- $375 Monthly HOA Fees
Parking
- 2 Car Attached Garage
- Front Facing Garage
- Garage Door Opener
Home Design
- Traditional Architecture
- Brick or Stone Mason
- Shingle Roof
- Asphalt Roof
- Vinyl Siding
- Stone
Interior Spaces
- 2-Story Property
- Vaulted Ceiling
- Gas Log Fireplace
- Window Treatments
- Garden Windows
- Living Room
- Dining Room
- Recreation Room with Fireplace
- Loft
- Utility Room
Kitchen
- Breakfast Area or Nook
- Range
- Microwave
- Dishwasher
Flooring
- Wood
- Carpet
- Ceramic Tile
- Vinyl
Bedrooms and Bathrooms
- 2 Bedrooms | 1 Main Level Bedroom
- 3 Full Bathrooms
Laundry
- Laundry Room
- Laundry on main level
- Dryer
- Washer
- Sink Near Laundry
Basement
- Walk-Out Basement
- Sump Pump
Outdoor Features
- Wetlands on Lot
- Balcony
- Covered Patio or Porch
Schools
- South Lyon High School
Utilities
- Humidifier
- Forced Air Heating and Cooling System
- Heating System Uses Natural Gas
- Natural Gas Water Heater
- High Speed Internet
- Cable TV Available
Community Details
Overview
- Association fees include snow removal, lawn/yard care
Pet Policy
- Pets Allowed
Map
Home Values in the Area
Average Home Value in this Area
Tax History
| Year | Tax Paid | Tax Assessment Tax Assessment Total Assessment is a certain percentage of the fair market value that is determined by local assessors to be the total taxable value of land and additions on the property. | Land | Improvement |
|---|---|---|---|---|
| 2024 | $3,816 | $145,400 | $0 | $0 |
| 2023 | $3,581 | $132,140 | $0 | $0 |
| 2022 | $3,463 | $124,060 | $0 | $0 |
| 2021 | $3,295 | $120,870 | $0 | $0 |
| 2020 | $3,192 | $120,560 | $0 | $0 |
| 2019 | $3,267 | $112,640 | $0 | $0 |
| 2018 | $3,183 | $102,120 | $0 | $0 |
| 2017 | $3,196 | $100,260 | $0 | $0 |
| 2016 | $3,170 | $93,580 | $0 | $0 |
| 2015 | -- | $89,610 | $0 | $0 |
| 2014 | -- | $78,670 | $0 | $0 |
| 2011 | -- | $72,870 | $0 | $0 |
Source: MichRIC
MLS Number: 25059216
APN: 21-20-201-044
- 951 N Mill St
- 956 N Mill St
- 1020 Carriage Trace Blvd Unit 86
- 1215 Hackney Ct
- 1082 Paddock Dr Unit 78
- 751 Norchester St
- The Columbia Plan at Sterling Trail
- The Oxford Plan at Sterling Trail
- The Hampton Plan at Sterling Trail
- The Austin Plan at Sterling Trail
- The Berkeley Plan at Sterling Trail
- The Princeton Plan at Sterling Trail
- 25100 Martindale Rd
- 25638 Mccrory Ln
- 61001 Evergreen Ct
- 1206 Coach House Ln
- 61116 Greenwood Dr Unit 5
- 61049 Greenwood Dr
- 61137 Greenwood Dr
- 61009 Greenwood Dr Unit 183
- 951 N Mill St
- 425 Donovan St
- 58846 Winnowing Cir N
- 549 Lakewood Dr
- 663 Jamie Vista
- 59425 10 Mile Rd Unit 12B
- 59425 10 Mile Rd Unit 3B
- 59425 10 Mile Rd Unit 2A
- 124 N Warren St
- 113 W Liberty St
- 200 Brookwood Dr
- 108 Princeton Dr Unit 4
- 1257 Oxford Manor Ct Unit 1
- 22250 Swan St
- 29816 Autumn Gold Dr
- 57715 Grand River Ave
- 20905 Pontiac Trail Unit 224
- 20905 Pontiac Trail Unit 236
- 30791 Jeffrey Ct
- 58775 Gidran Dr
