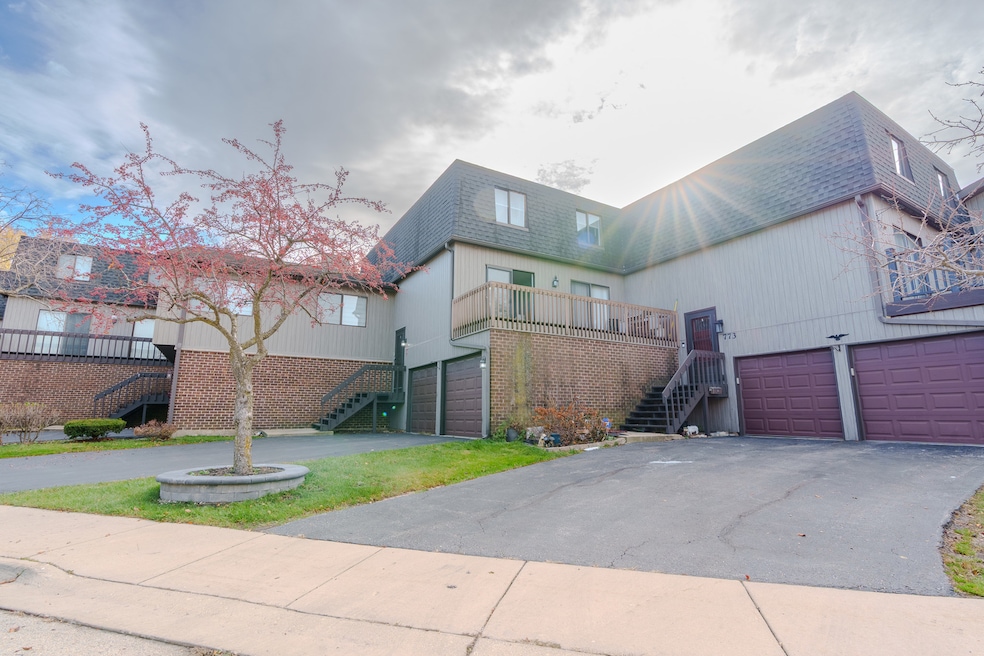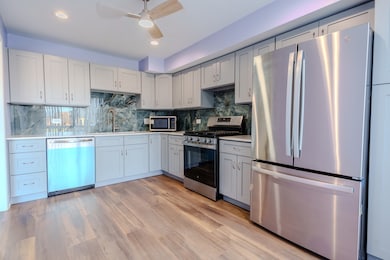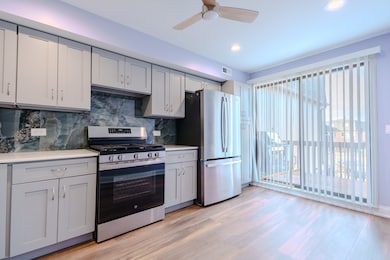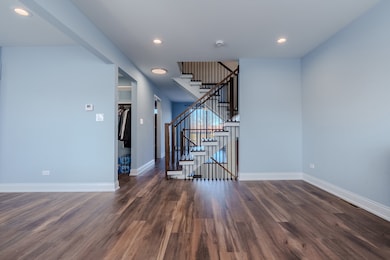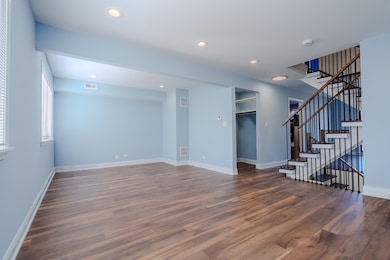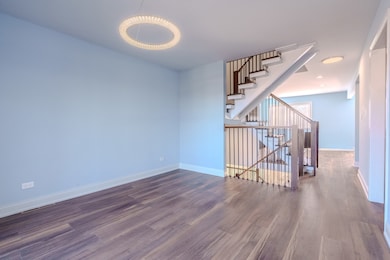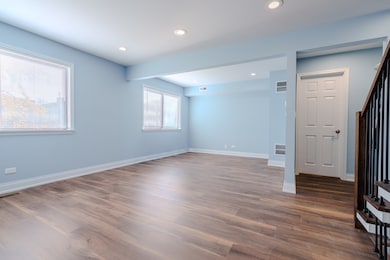777 Golfview Dr Roselle, IL 60172
Estimated payment $2,498/month
Highlights
- Golf Course Community
- Fitness Center
- Community Indoor Pool
- Medinah Middle School Rated A-
- Deck
- Party Room
About This Home
This ENORMOUS 3-level townhouse delivers everything you've been dreaming of: 3 spacious bedrooms, 2.5 baths, a formal dining room, and a huge sun-filled living room perfect for entertaining. The remodeled eat-in kitchen makes cooking a joy, while two private decks and THREE sets of sliding doors bring the outdoors right in. Everything is brand new since seller had a fire in October of 2024. All appliances, furnace, ac, everything! Need space? The walkout basement provides even more space to spread out, relax, or create the ultimate recreation area. Plus, enjoy the convenience of a 2-car garage. The low-maintenance lifestyle is real here-low association dues cover access to a golf course, clubhouse, indoor & outdoor pools, and fitness center. Shopping, Metra, and expressway access are just minutes away. Comfort, convenience, and charm-this one checks every box.
Townhouse Details
Home Type
- Townhome
Est. Annual Taxes
- $4,861
Year Built
- Built in 1974 | Remodeled in 2025
HOA Fees
- $250 Monthly HOA Fees
Parking
- 2 Car Garage
- Driveway
- Parking Included in Price
Home Design
- Entry on the 2nd floor
- Brick Exterior Construction
Interior Spaces
- 1,800 Sq Ft Home
- 3-Story Property
- Window Screens
- Family Room
- Living Room
- Formal Dining Room
- Partial Basement
- Laundry Room
Bedrooms and Bathrooms
- 3 Bedrooms
- 3 Potential Bedrooms
Outdoor Features
- Balcony
- Deck
- Patio
Utilities
- Forced Air Heating and Cooling System
- Heating System Uses Natural Gas
Listing and Financial Details
- Homeowner Tax Exemptions
Community Details
Overview
- Association fees include insurance, clubhouse, exercise facilities, pool, exterior maintenance, lawn care, scavenger, snow removal
- 4 Units
- Office Association, Phone Number (630) 894-5665
- Galaxy
- Property managed by Ventura 21 Inc
Amenities
- Sundeck
- Party Room
Recreation
- Golf Course Community
- Fitness Center
- Community Indoor Pool
- Park
Pet Policy
- Dogs and Cats Allowed
Security
- Resident Manager or Management On Site
Map
Home Values in the Area
Average Home Value in this Area
Tax History
| Year | Tax Paid | Tax Assessment Tax Assessment Total Assessment is a certain percentage of the fair market value that is determined by local assessors to be the total taxable value of land and additions on the property. | Land | Improvement |
|---|---|---|---|---|
| 2024 | $5,277 | $90,629 | $15,429 | $75,200 |
| 2023 | $4,861 | $82,880 | $14,110 | $68,770 |
| 2022 | $4,979 | $82,380 | $14,020 | $68,360 |
| 2021 | $4,738 | $78,270 | $13,320 | $64,950 |
| 2020 | $4,787 | $76,360 | $12,990 | $63,370 |
| 2019 | $4,618 | $73,380 | $12,480 | $60,900 |
| 2018 | $3,545 | $56,580 | $12,150 | $44,430 |
| 2017 | $3,358 | $52,440 | $11,260 | $41,180 |
| 2016 | $3,223 | $48,530 | $10,420 | $38,110 |
| 2015 | $3,152 | $45,280 | $9,720 | $35,560 |
| 2014 | $2,974 | $41,640 | $9,720 | $31,920 |
| 2013 | $2,947 | $43,060 | $10,050 | $33,010 |
Property History
| Date | Event | Price | List to Sale | Price per Sq Ft |
|---|---|---|---|---|
| 11/25/2025 11/25/25 | Pending | -- | -- | -- |
| 11/24/2025 11/24/25 | For Sale | $349,000 | -- | $194 / Sq Ft |
Purchase History
| Date | Type | Sale Price | Title Company |
|---|---|---|---|
| Warranty Deed | $231,500 | Multiple | |
| Interfamily Deed Transfer | -- | Multiple | |
| Interfamily Deed Transfer | -- | Heritage Title Co | |
| Interfamily Deed Transfer | -- | -- | |
| Warranty Deed | $6,000 | Lawyers Title | |
| Warranty Deed | $120,000 | Lawyers Title |
Mortgage History
| Date | Status | Loan Amount | Loan Type |
|---|---|---|---|
| Open | $185,200 | Purchase Money Mortgage | |
| Previous Owner | $159,608 | FHA | |
| Previous Owner | $129,000 | No Value Available | |
| Previous Owner | $117,587 | FHA |
Source: Midwest Real Estate Data (MRED)
MLS Number: 12522973
APN: 02-02-108-127
- 7N606 Hawthorne Ave
- 730 Circle Dr
- 532 E Devon Ave
- 380 Ventura Club Dr
- 225 Main St Unit 201
- 1022 Tennessee Ln
- 6N654 Harvey Rd
- 676 Cross Creek Dr W Unit B2
- 100 N Bokelman St Unit 329
- 504 Highland Pkwy
- 932 Kentucky Ln
- 6N745 Manor Ln
- 22W180 Woodview Dr
- 1623 Indian Hill Dr
- 1810 Hawk Ln
- 460 W Irving Park Rd
- 22W368 Glendale Terrace
- 7N081 Hill St
- 1630 Myrtle Park St
- 1630 Myrtle Park St
