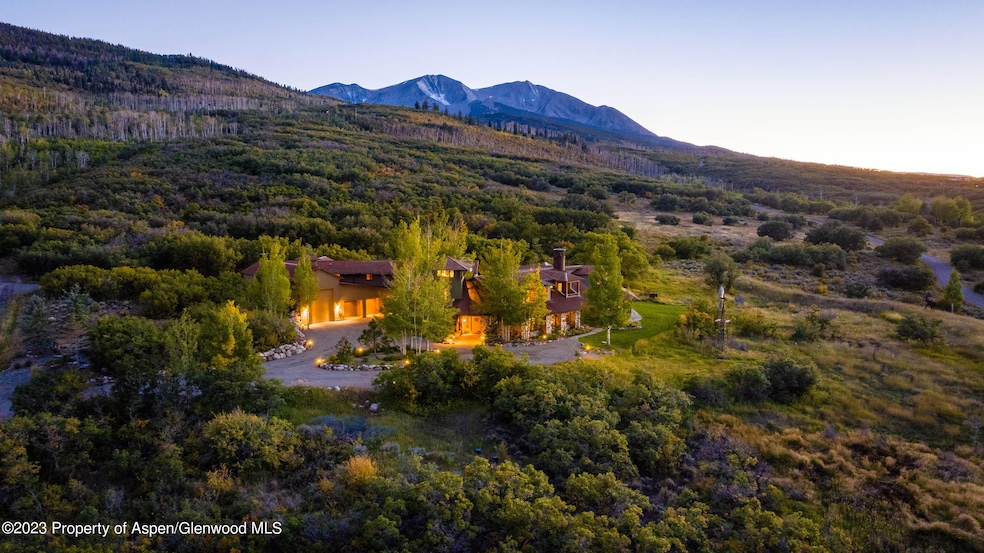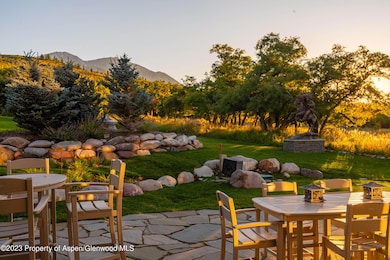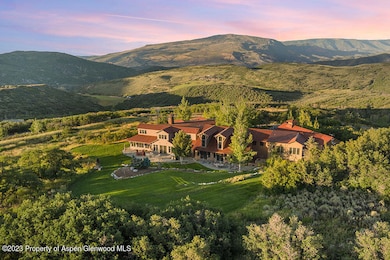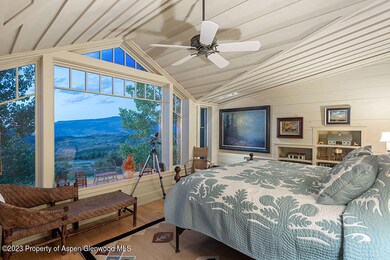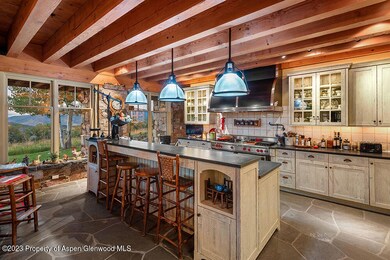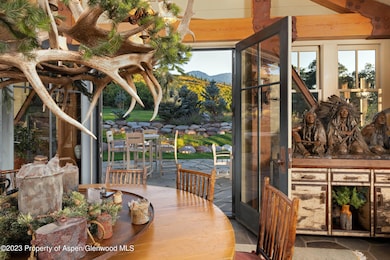777 Old Herron Rd Basalt, CO 81621
Estimated payment $48,670/month
Highlights
- Spa
- Vaulted Ceiling
- Furnished
- 37.18 Acre Lot
- Steam Shower
- Fireplace
About This Home
This elegant, meticulously hand-crafted mountain estate is a rare find. Nestled under the awe-inspiring Mt Sopris, this six-bedroom, 10,500 sf home with attached 2,300 sf garage/workshop on 37 acres is spectacular. Wonderful indoor/outdoor flow with views in all directions. Theater, wine room and game room are all added bonuses to this custom home at Sopris Mountain Ranch. This charming home, designed by Richard Bos and built by Scott Manuppella is the quintessential mountain retreat offering a cozy and warm residence. The picturesque setting, the extraordinary craftsmanship, and the excellent finishes give this mountain retreat a comfortable and inviting feeling. Step inside and be captivated by the beautiful indoor/outdoor flow and panoramic views in every direction. This custom home offers a seamless blend of luxury and comfort, with features that will impress even the most discerning buyer. The whole house is a testament to quality craftsmanship. The open-concept living/dining/kitchen space with towering vaulted ceilings, wood beams, and floor-to-ceiling windows framing the surrounding mountains and scenery, where warmth and sophistication merge effortlessly, welcomes entertaining and family gatherings to create memories that will last a lifetime. The first floor features a spacious living room, a wet bar with refrigerated wine storage and freezer, a dining room that comfortably seats 10, a media room, and a circular fireplace that can accommodate 20 guests. The second floor showcases the primary bedroom with a porch, a luxurious bathroom with an air tub, a steam shower with 12 heads, and an additional sink. Additionally, there is a project room and an office. The third floor offers another office space, while the lower level presents a game room, a game room with a pool table, a temperature-controlled wine room, and a theater with five sofas. The guest/caretaker suite provides a separate living area with an additional bedroom, bathroom, kitchen, living/dining area, and laundry facilities. Step outside onto the expansive patio, extending the length of the home with a barbecue area, abundant seating, and a brand-new hot tub, allowing you to enjoy privacy while enjoying the serene setting, perfect for entertaining, grilling, and sunset cocktail hours. Entertain guests or relax and soak in the tranquil surroundings. Whether you seek adventure or tranquility, this stunning hideaway promises an unrivaled living experience! This property is located in Sopris Mountain Ranch, one of the Aspen Valley's most sought-after communities, and offers various outdoor activities and amenities. Enjoy over 2,000 acres of maintained equestrian trails, hiking, cross-country skiing, a polo field, and a horse boarding stable. The year-round Sopris Mountain Ranch Equestrian Center provides exceptional horseback riding and hiking trails, with direct access to Mount Sopris trails, including Dinkle Lake, Thomas Lakes, Hay Park, Buzzard Basin, and The Crown. Indulge in miles of pristine cross-country skiing right at your doorstep in winter. Located just 25 miles from the renowned resort of Aspen/Snowmass, with its world-class skiing, dining, and cultural opportunities. Sopris Mountain Ranch truly offers a world-class 'working ranch' environment with top-notch equestrian facilities and ranch management.
Listing Agent
Compass Aspen Brokerage Phone: 970-925-6063 License #FA40009481 Listed on: 09/28/2023

Home Details
Home Type
- Single Family
Est. Annual Taxes
- $39,606
Year Built
- Built in 2002
Lot Details
- 37.18 Acre Lot
- Landscaped
- Sprinkler System
- Property is zoned AG
HOA Fees
- $975 Monthly HOA Fees
Parking
- 4 Car Garage
Interior Spaces
- 10,599 Sq Ft Home
- 3-Story Property
- Furnished
- Vaulted Ceiling
- Fireplace
- Laundry Room
Bedrooms and Bathrooms
- 6 Bedrooms
- Steam Shower
Outdoor Features
- Spa
- Patio
Utilities
- Septic System
Community Details
- Sopris Mountain Ranch Subdivision
Listing and Financial Details
- Assessor Parcel Number 246534301008
Map
Home Values in the Area
Average Home Value in this Area
Tax History
| Year | Tax Paid | Tax Assessment Tax Assessment Total Assessment is a certain percentage of the fair market value that is determined by local assessors to be the total taxable value of land and additions on the property. | Land | Improvement |
|---|---|---|---|---|
| 2024 | $41,832 | $532,180 | $23,290 | $508,890 |
| 2023 | $41,832 | $540,040 | $23,630 | $516,410 |
| 2022 | $18,493 | $225,750 | $24,330 | $201,420 |
| 2021 | $18,975 | $232,250 | $25,030 | $207,220 |
| 2020 | $20,520 | $261,090 | $39,330 | $221,760 |
| 2019 | $20,520 | $261,090 | $39,330 | $221,760 |
| 2018 | $21,980 | $262,910 | $39,600 | $223,310 |
| 2017 | $20,717 | $275,410 | $55,800 | $219,610 |
| 2016 | $21,454 | $279,440 | $61,690 | $217,750 |
| 2015 | $21,533 | $279,440 | $61,690 | $217,750 |
| 2014 | $19,584 | $267,380 | $57,710 | $209,670 |
Property History
| Date | Event | Price | List to Sale | Price per Sq Ft |
|---|---|---|---|---|
| 08/04/2025 08/04/25 | For Sale | $8,465,000 | 0.0% | $799 / Sq Ft |
| 06/27/2025 06/27/25 | Off Market | $8,465,000 | -- | -- |
| 08/22/2024 08/22/24 | Price Changed | $8,465,000 | -8.5% | $799 / Sq Ft |
| 06/24/2024 06/24/24 | Price Changed | $9,250,000 | -6.1% | $873 / Sq Ft |
| 01/12/2024 01/12/24 | Price Changed | $9,850,000 | -8.4% | $929 / Sq Ft |
| 11/10/2023 11/10/23 | Price Changed | $10,750,000 | -6.5% | $1,014 / Sq Ft |
| 09/28/2023 09/28/23 | For Sale | $11,500,000 | -- | $1,085 / Sq Ft |
Purchase History
| Date | Type | Sale Price | Title Company |
|---|---|---|---|
| Interfamily Deed Transfer | -- | -- | |
| Interfamily Deed Transfer | -- | -- |
Source: Aspen Glenwood MLS
MLS Number: 181196
APN: R006995
- 2240 Old Herron Rd
- 227 Sage Rim Cir
- TBD Old Herron Rd Unit Lot 48
- 4275 Sopris Mountain Ranch Rd
- 3714 Bear Ridge Rd
- 1111 Stone Rd
- 630 W Sopris Creek Rd
- 373 & 375 Apple Dr
- 2700 Emma Rd
- 3691 E Sopris Creek Rd
- 1637 Emma Spur
- 44 Hooks Ln
- 6855 Capitol Creek Rd
- 6889 Capitol Creek Rd
- 323 Park Ave
- 1400 E Valley Rd Unit 212
- 1400 E Valley Rd Unit 115
- 969 Willits Ln
- 614 Lakeside Dr Unit 614
- 103 Willits Way Unit 204
- 4275 Sopris Mountain Ranch Rd
- 301 Stone Rd
- 373 Sopris Creek Rd Unit 3
- 28 Widget St Unit 415
- 95 Silverado Dr
- 614 Lakeside Dr Unit 614
- 101 Willits Way Unit 202
- 357 Stotts Mill Rd
- 102 Evans Rd Unit 103
- 100 Evans Rd Unit 102
- 1434 Hooks Spur Rd
- 712 Evans Ct
- 200 Evans Rd Unit 102
- 364 Summerset Ln
- 202 Evans Rd Unit 202
- 331 Branding Way
- 546 Evans Ct
- 415 E Jody Rd
- 316 Allison Ln Unit B
- 528 Lake Ct
