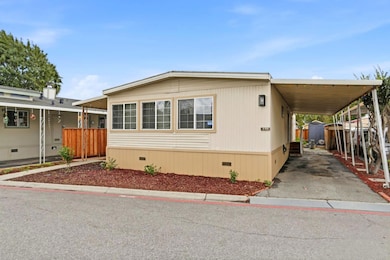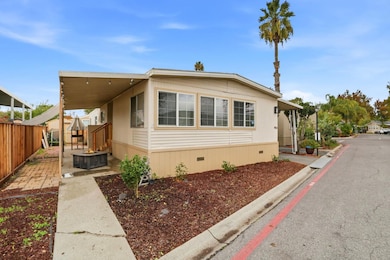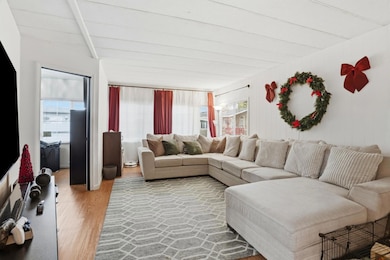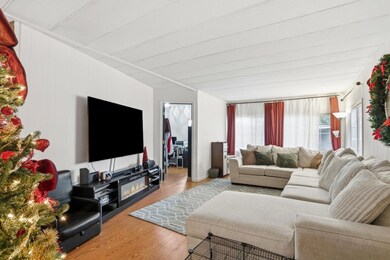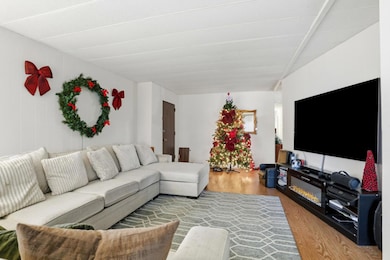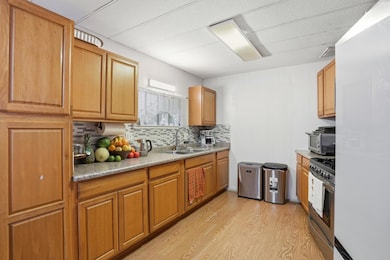777 Spindrift Dr Unit 777 San Jose, CA 95134
North San Jose NeighborhoodEstimated payment $1,685/month
Highlights
- Fitness Center
- Clubhouse
- Community Basketball Court
- Don Callejon School Rated A
- Community Pool
- Den
About This Home
Step into this Welcoming, well-kept 4-bedroom, 2-bath, double-wide home in popular Silicon Valley Village and feel how much space you get for the price! Sellers are relocating and have priced this home to sell quickly. The bright living room offers an extra-long sectional area and big windows that fill the home with natural light. A fun, functional kitchen features tons of cabinet storage, long counters, tile backsplash, and stainless steel appliances with a gas range, opening to a large dining area that easily hosts the whole family or a game night. Down the hall, the primary suite offers generous space and a roomy bath with a walk-in shower, while the additional bedrooms are ideal for family, guests, an office, or hobbies. Thoughtful built-ins and multiple closets keep everything neatly tucked away, so the home feels open, airy, and ready to enjoy from day one. Updated laminate flooring, neutral paint, and an indoor laundry make daily living easy and low-maintenance. Outside, the HUGE backyard is perfect for family gatherings. Enjoy covered parking, a porch, and a convenient location inside the park. The Community hosts clubhouse, pool, spa, playground, plus quick access to freeways, shopping, dining, and top tech employers. Great location in North San Jose at an amazing value!
Listing Agent
Alliance Manufactured Homes Inc License #02232692 Listed on: 11/25/2025
Open House Schedule
-
Saturday, November 29, 20251:00 to 3:00 pm11/29/2025 1:00:00 PM +00:0011/29/2025 3:00:00 PM +00:00Add to Calendar
Property Details
Home Type
- Mobile/Manufactured
Year Built
- 1973
Home Design
- Metal Roof
Interior Spaces
- 1,440 Sq Ft Home
- Formal Dining Room
- Den
- Laminate Flooring
- Washer and Dryer Hookup
Kitchen
- Gas Oven
- Microwave
- Ice Maker
- Disposal
Bedrooms and Bathrooms
- 4 Bedrooms
- Walk-In Closet
- Remodeled Bathroom
- 2 Full Bathrooms
- Dual Sinks
- Bathtub with Shower
Parking
- 3 Carport Spaces
- Assigned parking located at #777
- Guest Parking
Mobile Home
- Serial Number S1158U
- Double Wide
Utilities
- Forced Air Heating and Cooling System
- Vented Exhaust Fan
- Heating System Uses Gas
- Separate Meters
- Individual Gas Meter
Community Details
Amenities
- Clubhouse
Recreation
- Community Basketball Court
- Sport Court
- Recreation Facilities
- Community Playground
- Fitness Center
- Exercise Course
- Community Pool
Pet Policy
- Limit on the number of pets
- Dogs and Cats Allowed
Map
Home Values in the Area
Average Home Value in this Area
Property History
| Date | Event | Price | List to Sale | Price per Sq Ft |
|---|---|---|---|---|
| 11/25/2025 11/25/25 | For Sale | $269,000 | -- | $187 / Sq Ft |
Source: MLSListings
MLS Number: ML82028313
- 708 Spindrift Dr
- 824 Spindrift Ave Unit 824
- 673 Hermitage Place Unit 673
- 574 Hermitage Dr Unit 574
- 584 Hermitage Dr
- 626 Hermitage St Unit 626
- 316 Los Encinos St
- 316 Los Encinos St Unit 316
- 108 El Bosque Dr Unit 108
- 246 El Bosque Dr
- 269 El Bosque Dr
- 1297 Coyote Creek Way
- 4098 Biscotti Place Unit 199
- 391 Southbay Dr Unit 391
- 543 Southbay Dr
- 4443 Lick Mill Blvd Unit 272
- 297 Montague Expy
- 323 Montague Expy
- 241 Montague Expy
- 247 Montague Expy
- 175 Baypointe Pkwy
- 3700 Casa Verde St Unit FL2-ID743
- 3700 Casa Verde St
- 3737 Casa Verde St
- 121 E Tasman Dr
- 3500 Palmilla Dr
- 501 Murphy Ranch Rd Unit FL4-ID2025
- 501 Murphy Ranch Rd Unit FL3-ID694
- 501 Murphy Ranch Rd Unit FL3-ID1291
- 501 Murphy Ranch Rd Unit FL2-ID1970
- 501 Murphy Ranch Rd
- 3401 Iron Point Dr
- 251 Brandon St Unit ID1280558P
- 250 Brandon St
- 99 Vista Montana
- 99 Vista Montaña Unit FL6-ID483
- 99 Vista Montaña Unit FL3-ID1735
- 320 Crescent Village Cir
- 4503 Carlyle Ct Unit FL3-ID581
- 4516 Carlyle Ct Unit FL2-ID582

