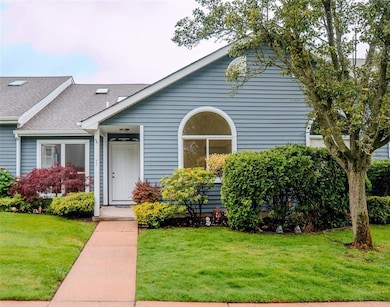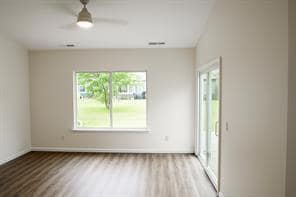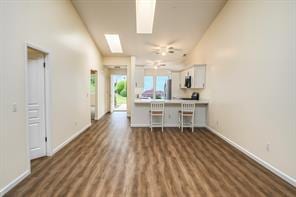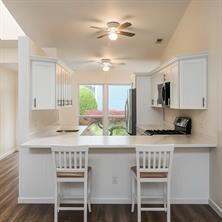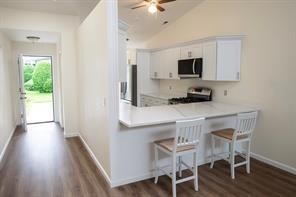777 Spring Lake Dr Middle Island, NY 11953
Estimated payment $4,002/month
Highlights
- Golf Course Community
- Fitness Center
- Clubhouse
- Longwood Senior High School Rated A-
- Gated Community
- Cathedral Ceiling
About This Home
Birchwood Condominium Association
What a Beauty! Move in and Enjoy! All Newly Renovated Floridian Model-Split Floor Plan. Primary Bedroom, walk-in closet, Primary Bathroom. Everything has been replaced. Custom new Eat- In Kitchen features, marble/stone countertop, island and stainless steel appliances. New sliding glass door to patio. New CAC/heating unit. New Flooring and New Carpet! Generous Storage! **Detached 1 car garage included in the price!** Many units do not include a garage. Professionally painted. Community Features Include: 2 Clubhouses, 2 Fitness Centers, Tennis Courts, Playground, 4 Pools to enjoy! Come see!
Listing Agent
Century 21 Adams Real Estate Brokerage Phone: 631-661-7200 License #40FI0878735 Listed on: 06/28/2025

Townhouse Details
Home Type
- Townhome
Est. Annual Taxes
- $8,619
Year Built
- Built in 1995
Lot Details
- 2,614 Sq Ft Lot
- Landscaped
HOA Fees
- $680 Monthly HOA Fees
Parking
- 1 Car Detached Garage
- Garage Door Opener
Home Design
- Vinyl Siding
Interior Spaces
- 1,440 Sq Ft Home
- 1-Story Property
- Cathedral Ceiling
- Skylights
- Security Gate
Kitchen
- Eat-In Kitchen
- Gas Range
- Microwave
- Dishwasher
- Stainless Steel Appliances
- Marble Countertops
Flooring
- Carpet
- Laminate
Bedrooms and Bathrooms
- 2 Bedrooms
- En-Suite Primary Bedroom
- Walk-In Closet
- 2 Full Bathrooms
Laundry
- Dryer
- Washer
Schools
- Longwood Middle Elementary School
- Longwood Junior High School
- Longwood High School
Utilities
- Central Air
- Heating System Uses Natural Gas
- Electric Water Heater
- Cable TV Available
Additional Features
- Patio
- Property is near a golf course
Listing and Financial Details
- Assessor Parcel Number 0200-377-00-18-00-166-000
Community Details
Overview
- Association fees include common area maintenance, exterior maintenance
- Condo
- Maintained Community
Amenities
- Door to Door Trash Pickup
- Clubhouse
- Elevator
Recreation
- Golf Course Community
- Tennis Courts
- Community Playground
- Fitness Center
- Community Pool
- Snow Removal
Pet Policy
- Pets Allowed
Security
- Card or Code Access
- Gated Community
Map
Home Values in the Area
Average Home Value in this Area
Tax History
| Year | Tax Paid | Tax Assessment Tax Assessment Total Assessment is a certain percentage of the fair market value that is determined by local assessors to be the total taxable value of land and additions on the property. | Land | Improvement |
|---|---|---|---|---|
| 2024 | $8,480 | $1,950 | $50 | $1,900 |
| 2023 | $8,480 | $1,950 | $50 | $1,900 |
| 2022 | $3,564 | $1,950 | $50 | $1,900 |
| 2021 | $3,564 | $1,950 | $50 | $1,900 |
| 2020 | $3,189 | $1,950 | $50 | $1,900 |
| 2019 | $3,189 | $1,950 | $50 | $1,900 |
| 2018 | -- | $1,950 | $50 | $1,900 |
| 2017 | $3,180 | $1,950 | $50 | $1,900 |
| 2016 | $2,940 | $1,950 | $50 | $1,900 |
| 2015 | -- | $1,950 | $50 | $1,900 |
| 2014 | -- | $1,950 | $50 | $1,900 |
Property History
| Date | Event | Price | List to Sale | Price per Sq Ft | Prior Sale |
|---|---|---|---|---|---|
| 09/29/2025 09/29/25 | Sold | $495,000 | 0.0% | $344 / Sq Ft | View Prior Sale |
| 07/22/2025 07/22/25 | Pending | -- | -- | -- | |
| 06/27/2025 06/27/25 | For Sale | $495,000 | +52.3% | $344 / Sq Ft | |
| 04/25/2025 04/25/25 | Sold | $325,000 | -17.7% | $124 / Sq Ft | View Prior Sale |
| 02/12/2025 02/12/25 | Pending | -- | -- | -- | |
| 02/05/2025 02/05/25 | Price Changed | $395,000 | -17.6% | $151 / Sq Ft | |
| 01/28/2025 01/28/25 | For Sale | $479,500 | +74.4% | $183 / Sq Ft | |
| 12/10/2020 12/10/20 | Sold | $275,000 | -1.4% | -- | View Prior Sale |
| 06/20/2020 06/20/20 | Price Changed | $279,000 | -7.0% | -- | |
| 03/22/2020 03/22/20 | For Sale | $299,990 | -- | -- | |
| 03/22/2020 03/22/20 | Pending | -- | -- | -- |
Purchase History
| Date | Type | Sale Price | Title Company |
|---|---|---|---|
| Deed | $275,000 | None Available | |
| Deed | $149,000 | Ticor Title |
Source: OneKey® MLS
MLS Number: 883323
APN: 0200-377-00-18-00-166-000
- 825 Spring Lake Dr
- 763 Spring Lake Dr
- 745 Spring Lake Dr
- 55 Eric Dr
- 31 Eric Dr
- 75 Eric Dr
- 804 Birchwood Park Dr Unit 7
- 8 Ariel Dr
- 17 Ariel Dr
- 10 Cedar Grove Terrace
- 12 Sophia Dr
- 0 Middle Country Rd Unit KEYL3539072
- 3 Sophia Dr
- 11 Ethan Cir
- 11 Mauritz Blvd
- 44 Bailey Unit 44
- 1 Kate Cir
- 1 Casey Ln Unit 255
- 0 Lake Terrace Unit KEY883693
- 48 Kate Cir

