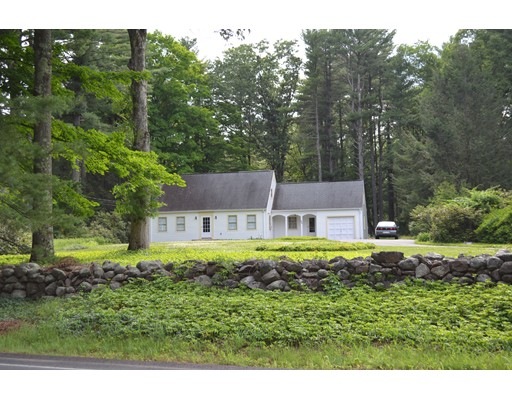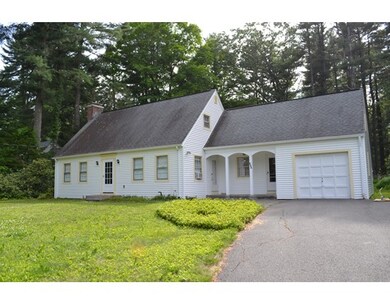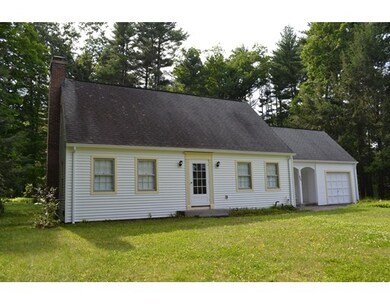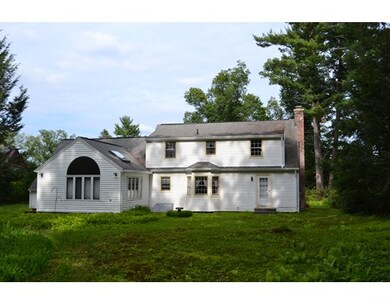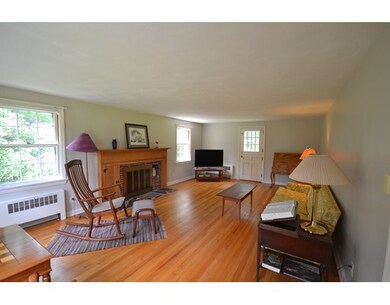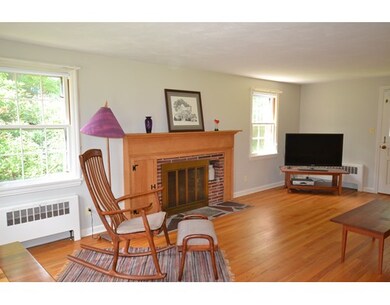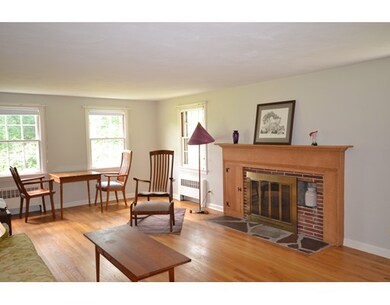
777 Stony Hill Rd Wilbraham, MA 01095
About This Home
As of August 2021Charming Cape in Wilbraham with plenty of room. This two bedroom home could easily have a third bedroom in the Den. Kitchen with counter for seating, built in desk, pantry closet, and loads of cabinets open to Family Room addition with cathedral ceilings, skylight and large picture window, offers a great location for the family to gather. Spacious formal Living Room with fireplace and Dining Room with gleaming hardwood floors. Lots of storage space including built ins in bedrooms and walk in closets. Boiler less than 8 years old and vinyl siding and gutters installed 4 years ago. All appliance to remain. Fresh neutral paint throughout. Private back yard with lovely plantings. House is set far back from the road. Call today for a private showing!
Home Details
Home Type
Single Family
Est. Annual Taxes
$7,665
Year Built
1951
Lot Details
0
Listing Details
- Lot Description: Paved Drive
- Other Agent: 2.50
- Special Features: None
- Property Sub Type: Detached
- Year Built: 1951
Interior Features
- Appliances: Range, Dishwasher, Refrigerator, Washer, Dryer
- Fireplaces: 1
- Has Basement: Yes
- Fireplaces: 1
- Number of Rooms: 7
- Amenities: Walk/Jog Trails, Golf Course, Private School, Public School
- Electric: Circuit Breakers
- Flooring: Vinyl, Hardwood
- Interior Amenities: Cable Available
- Basement: Full, Sump Pump, Concrete Floor
- Bedroom 2: Second Floor
- Bathroom #1: First Floor
- Bathroom #2: Second Floor
- Kitchen: First Floor
- Laundry Room: Basement
- Living Room: First Floor
- Master Bedroom: Second Floor
- Master Bedroom Description: Closet - Walk-in, Flooring - Hardwood
- Dining Room: First Floor
- Family Room: First Floor
Exterior Features
- Roof: Asphalt/Fiberglass Shingles
- Construction: Frame
- Exterior: Vinyl
- Exterior Features: Gutters
- Foundation: Poured Concrete
Garage/Parking
- Garage Parking: Attached
- Garage Spaces: 1
- Parking: Off-Street, Paved Driveway
- Parking Spaces: 4
Utilities
- Cooling: None
- Heating: Hot Water Baseboard, Oil
- Hot Water: Oil, Tank
Condo/Co-op/Association
- HOA: No
Schools
- Middle School: Wilb Middle
- High School: Minnechaug
Lot Info
- Assessor Parcel Number: M:11150 B:572 L:4961
Ownership History
Purchase Details
Home Financials for this Owner
Home Financials are based on the most recent Mortgage that was taken out on this home.Purchase Details
Home Financials for this Owner
Home Financials are based on the most recent Mortgage that was taken out on this home.Similar Homes in the area
Home Values in the Area
Average Home Value in this Area
Purchase History
| Date | Type | Sale Price | Title Company |
|---|---|---|---|
| Warranty Deed | $396,000 | None Available | |
| Warranty Deed | $245,500 | -- |
Mortgage History
| Date | Status | Loan Amount | Loan Type |
|---|---|---|---|
| Open | $15,000 | Second Mortgage Made To Cover Down Payment | |
| Open | $316,800 | Purchase Money Mortgage | |
| Previous Owner | $243,500 | VA |
Property History
| Date | Event | Price | Change | Sq Ft Price |
|---|---|---|---|---|
| 08/26/2021 08/26/21 | Sold | $396,000 | +8.5% | $194 / Sq Ft |
| 07/20/2021 07/20/21 | Pending | -- | -- | -- |
| 07/13/2021 07/13/21 | For Sale | $364,900 | +49.9% | $179 / Sq Ft |
| 08/25/2015 08/25/15 | Sold | $243,500 | 0.0% | $119 / Sq Ft |
| 08/07/2015 08/07/15 | Pending | -- | -- | -- |
| 07/10/2015 07/10/15 | Off Market | $243,500 | -- | -- |
| 06/19/2015 06/19/15 | For Sale | $239,000 | -- | $117 / Sq Ft |
Tax History Compared to Growth
Tax History
| Year | Tax Paid | Tax Assessment Tax Assessment Total Assessment is a certain percentage of the fair market value that is determined by local assessors to be the total taxable value of land and additions on the property. | Land | Improvement |
|---|---|---|---|---|
| 2025 | $7,665 | $428,700 | $104,000 | $324,700 |
| 2024 | $7,134 | $385,600 | $104,000 | $281,600 |
| 2023 | $6,891 | $366,400 | $104,000 | $262,400 |
| 2022 | $6,891 | $336,300 | $104,000 | $232,300 |
| 2021 | $6,459 | $281,300 | $111,400 | $169,900 |
| 2020 | $6,295 | $281,300 | $111,400 | $169,900 |
| 2019 | $6,132 | $281,300 | $111,400 | $169,900 |
| 2018 | $5,927 | $261,800 | $111,400 | $150,400 |
| 2017 | $5,760 | $261,800 | $111,400 | $150,400 |
| 2016 | $5,547 | $256,800 | $121,900 | $134,900 |
| 2015 | $5,362 | $256,800 | $121,900 | $134,900 |
Agents Affiliated with this Home
-
A
Seller's Agent in 2021
Amy Simmons
Cornerstone Realty, LLC
(413) 315-9551
2 in this area
32 Total Sales
-
C
Buyer's Agent in 2021
Christine Libardi
Keller Williams Realty
-

Seller's Agent in 2015
Susan Rheaume
Landmark, REALTORS®
(413) 478-0671
1 in this area
33 Total Sales
-

Buyer's Agent in 2015
Dorothy Maiwald
HB Real Estate, LLC
(413) 537-0007
5 in this area
69 Total Sales
Map
Source: MLS Property Information Network (MLS PIN)
MLS Number: 71860895
APN: WILB-011150-000572-004961
- 728 Stony Hill Rd
- 10 Cooley Dr
- 717-719 Stony Hill Rd
- 700 Stony Hill Rd
- 18 Bittersweet Ln
- 644 Stony Hill Rd
- 615 Stony Hill Rd
- 20 Wellfleet Dr
- 11 Wellfleet Dr
- 9 E Colonial Rd
- 21 Hunting Ln
- 7 Scenic Dr
- 28 Eastwood Dr
- 1 Edward St
- 8 Patriot Ridge Ln
- 685 Main St
- 23 Saffron Cir
- 5 Kensington Dr
- 3 Springfield St
- 23 Pennfield St
