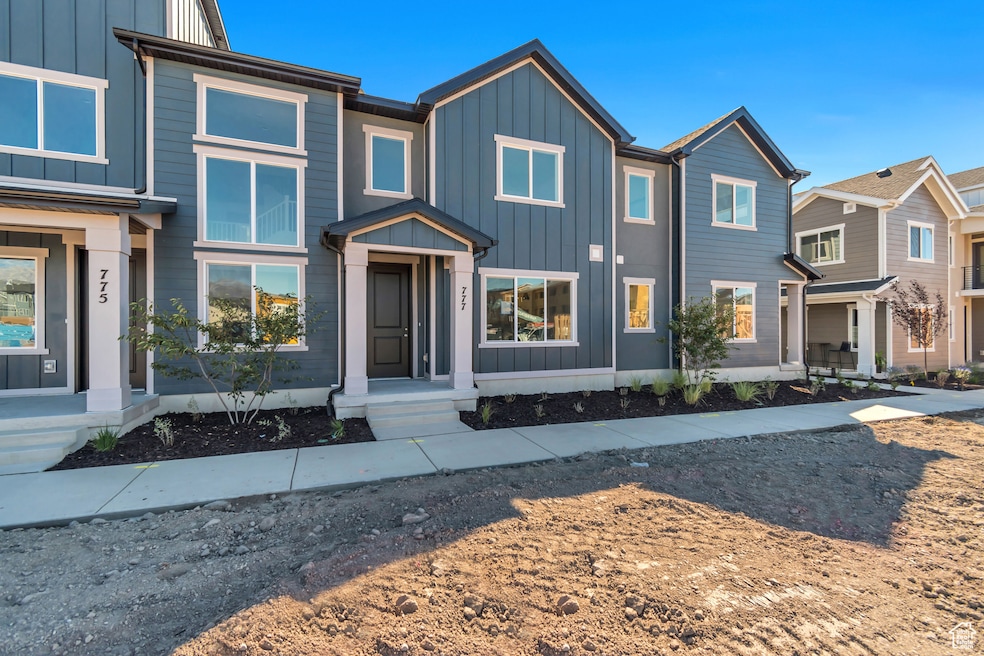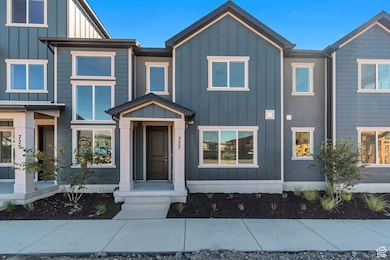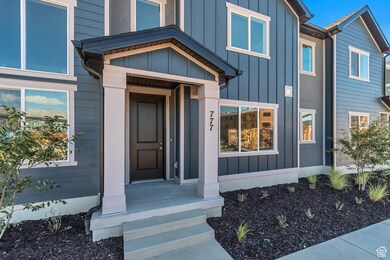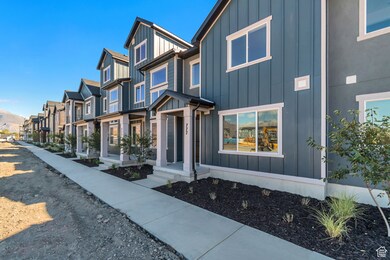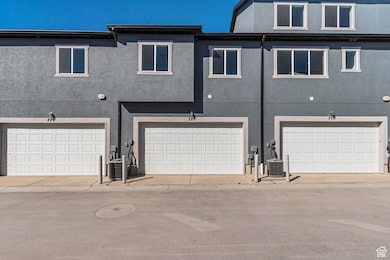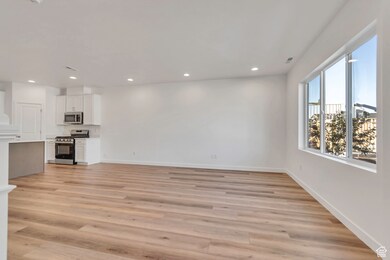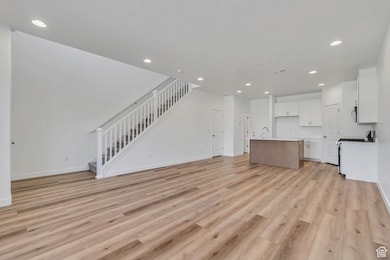777 W 540 S Unit 342 American Fork, UT 84003
Estimated payment $2,549/month
Highlights
- New Construction
- Covered Patio or Porch
- Double Pane Windows
- Home Energy Score
- 2 Car Attached Garage
- Walk-In Closet
About This Home
Amazing value-YES. Awesome interest rates-YES. This is the home for you! The McKinley plan from Woodside Homes is nestled in a highly sought after community with prime location close to front runner, I15, shopping & more. Our home features 9' ceilings on the main floor, 2-tone cabinetry (white w/ Stained wood island). Quartz tops throughout, white wood railing for an even more spacious feel. Stainless kitchen appliances/gas range, waterproof wood laminate on main floor. 3 beds and upstairs laundry for added convenience. Primary bath features 2 sinks, and a large soaking tub/shower. Home is move-in ready. We have amazing preferred lender incentives on select homes. Call/Text to see this home and other available homes in the community. #342 McKinley.
Listing Agent
Tiffany Hull
Woodside Homes of Utah LLC License #6026258 Listed on: 10/01/2025
Co-Listing Agent
Camara Ayers
Woodside Homes of Utah LLC License #9100302
Townhouse Details
Home Type
- Townhome
Est. Annual Taxes
- $2,800
Year Built
- Built in 2025 | New Construction
Lot Details
- 1,307 Sq Ft Lot
- Landscaped
- Sprinkler System
HOA Fees
- $80 Monthly HOA Fees
Parking
- 2 Car Attached Garage
Home Design
- Stucco
Interior Spaces
- 1,630 Sq Ft Home
- 2-Story Property
- Double Pane Windows
- Electric Dryer Hookup
Kitchen
- Gas Range
- Free-Standing Range
- Microwave
- Disposal
Flooring
- Carpet
- Laminate
- Tile
Bedrooms and Bathrooms
- 3 Bedrooms
- Walk-In Closet
Schools
- Greenwood Elementary School
- American Fork Middle School
- American Fork High School
Utilities
- Forced Air Heating and Cooling System
- Natural Gas Connected
Additional Features
- Home Energy Score
- Covered Patio or Porch
Listing and Financial Details
- Home warranty included in the sale of the property
- Assessor Parcel Number 67-184-0342
Community Details
Overview
- Association fees include insurance, ground maintenance
- Mgmt Association
- Meadowbrook Subdivision
Recreation
- Snow Removal
Pet Policy
- Pets Allowed
Map
Home Values in the Area
Average Home Value in this Area
Property History
| Date | Event | Price | List to Sale | Price per Sq Ft |
|---|---|---|---|---|
| 12/04/2025 12/04/25 | Price Changed | $424,990 | -1.2% | $261 / Sq Ft |
| 10/01/2025 10/01/25 | For Sale | $429,990 | -- | $264 / Sq Ft |
Source: UtahRealEstate.com
MLS Number: 2114834
- 777 W 540 S
- 775 W 540 S Unit 343
- 769 W 540 S Unit 346
- 795 W 540 S
- 795 W 540 S Unit 338
- 757 W 540 S
- 798 W 520 S Unit 417
- 507 S 800 W Unit 410
- 728 W 560 S Unit 366
- 733 W 540 S Unit 356
- 505 S 800 W Unit 409
- 493 S 800 W Unit 403
- 491 S 800 W Unit 402
- 882 W 560 S
- 468 S 740 W
- 525 S 900 W
- Buchanan Plan at Meadowbrook - Legacy
- Highgrove Plan at Meadowbrook - Regency
- Madison Plan at Meadowbrook - Legacy
- Hillsborough Plan at Meadowbrook - Regency
- 412 S Willow Leaf Rd
- 1055 W 550 S Unit ID1249864P
- 1024 W 400 S Unit ID1249878P
- 299 S 850 W
- 751 W 200 S
- 301 S 1100 W
- 1107 W 250 S
- 57 N 900 W
- 79 N 1020 W
- 688 W Nicholes Ln
- 200 S 1350 E
- 568 S 360 Cir E
- 571 S 360 East Cir
- 270 N Center St Unit 270 N Center St #1
- 642 E 460 S Unit ID1249867P
- 383 S 650 E
- 383 S 650 E Unit 162
- 408 S 680 E Unit ID1249845P
- 929 W Sunrise Ln Unit B
- 682 E 480 S Unit ID1250635P
