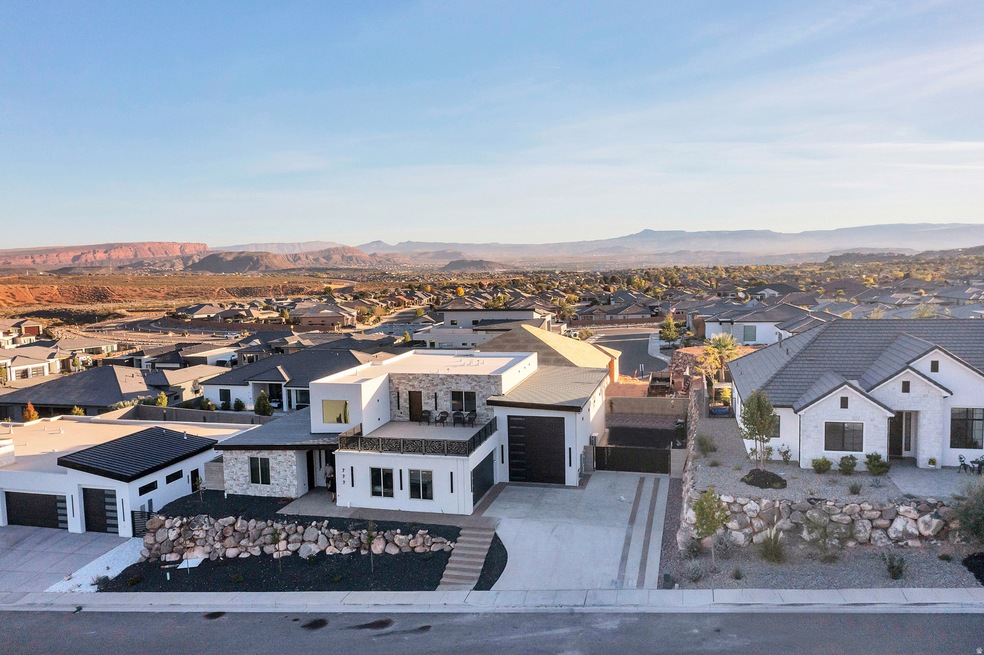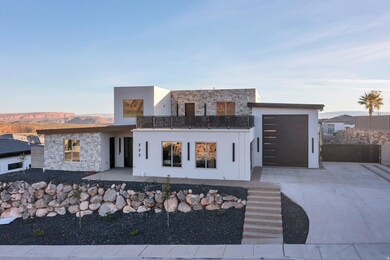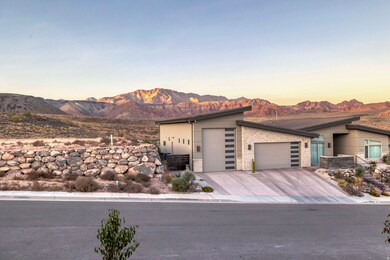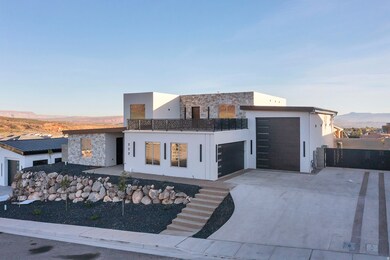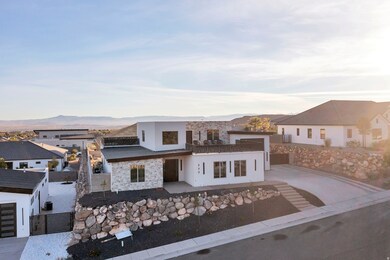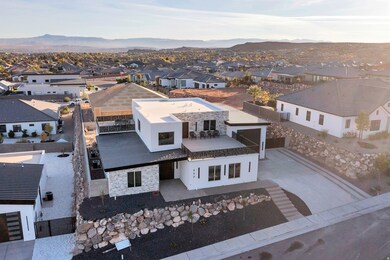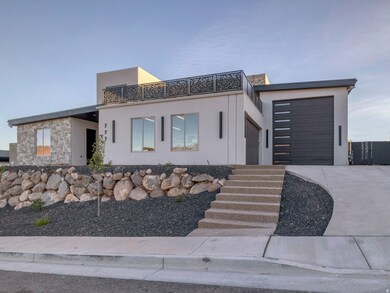777 W Scenario St Unit 3A Washington, UT 84780
Green Spring NeighborhoodEstimated payment $8,586/month
Highlights
- Views of Red Rock
- Heated Pool and Spa
- Fruit Trees
- Second Kitchen
- RV or Boat Parking
- Secluded Lot
About This Home
Fair Housing Act protects people from discrimination when engaging in other housing-related activities. Sq. ft. provided as a courtesy estimate & obtained from county. Buyer advised to obtain independent measurement. Architectural modernism rises in Washington Vista , where mindful living solutions meet clean geometry and intentional design. Angular rooflines, expansive glazing, and fluid circulation define the interior, creating light-driven spaces that feel open, calm, and effortlessly livable. Enjoy 3 decks, yes 3 beautiful elevated mountain view decks. Polished surfaces and generous sightlines anchor the central living areas, while the chef-inspired kitchen offers double ovens, raised up dishwasher and a full butler's kitchen, crafted for elevated daily rituals. The primary suite is detailed with spa-level finishes, serene materials, and a spacious dressing area, establishing a restorative private retreat. This property includes private guest quarters with personal exterior access. Outdoors, the living experience expands with a heated pool, spa, and broad concrete patio oriented toward the red-rock horizon-an immersive setting designed for connection, relaxation, and sunset views. An oversized tandem garage with RV power, water and sanitation connection for adventure-ready lifestyles. Insulation is high efficiency with open cell insulation in the ceiling and closed cell insulation in the walls.
Open House Schedule
-
Saturday, November 29, 20252:00 to 4:00 pm11/29/2025 2:00:00 PM +00:0011/29/2025 4:00:00 PM +00:00Add to Calendar
Home Details
Home Type
- Single Family
Est. Annual Taxes
- $2,700
Year Built
- Built in 2025
Lot Details
- 0.25 Acre Lot
- Lot Dimensions are 100.0x110.0x110.0
- Landscaped
- Secluded Lot
- Fruit Trees
- Mature Trees
- Vegetable Garden
- Property is zoned Single-Family, SF
HOA Fees
- $17 Monthly HOA Fees
Parking
- 6 Car Attached Garage
- 15 Open Parking Spaces
- RV or Boat Parking
Property Views
- Red Rock
- Mountain
Home Design
- Membrane Roofing
- Stone Siding
- Stucco
Interior Spaces
- 3,785 Sq Ft Home
- 2-Story Property
- Ceiling Fan
- Includes Fireplace Accessories
- Double Pane Windows
- Storm Doors
- Gas Dryer Hookup
Kitchen
- Second Kitchen
- Walk-In Pantry
- Double Oven
- Built-In Range
- Range Hood
- Disposal
Flooring
- Carpet
- Tile
Bedrooms and Bathrooms
- 6 Bedrooms | 2 Main Level Bedrooms
- Walk-In Closet
- Hydromassage or Jetted Bathtub
Pool
- Heated Pool and Spa
- Heated In Ground Pool
Schools
- Sandstone Elementary School
- Pine View Middle School
Utilities
- Evaporated cooling system
- Forced Air Heating System
- Natural Gas Connected
Additional Features
- Reclaimed Water Irrigation System
- Covered Patio or Porch
Community Details
- K & R Premier Prop Mngmt Association, Phone Number (801) 610-2944
- Washington Vista Ph 3A Subdivision
Listing and Financial Details
- Assessor Parcel Number W-WV-3A-19
Map
Home Values in the Area
Average Home Value in this Area
Tax History
| Year | Tax Paid | Tax Assessment Tax Assessment Total Assessment is a certain percentage of the fair market value that is determined by local assessors to be the total taxable value of land and additions on the property. | Land | Improvement |
|---|---|---|---|---|
| 2025 | $480 | $260,000 | $260,000 | -- |
| 2023 | $1,599 | $240,000 | $240,000 | -- |
| 2022 | $1,948 | $225,000 | $225,000 | $0 |
Property History
| Date | Event | Price | List to Sale | Price per Sq Ft |
|---|---|---|---|---|
| 11/21/2025 11/21/25 | For Sale | $1,580,000 | -- | $417 / Sq Ft |
Purchase History
| Date | Type | Sale Price | Title Company |
|---|---|---|---|
| Warranty Deed | -- | Southern Utah Title Company | |
| Warranty Deed | -- | Infinity Title |
Source: UtahRealEstate.com
MLS Number: 2124024
APN: W-WV-3A-19
- 777 W Scenario St
- 737 W Scenario St
- 2204 N Fairway Cir
- 857 W Tortoise Cir
- 2013 N Somerset Cir
- 782 W 1860 N
- 1844 N Wellington St
- 615 W 1860 N
- 2306 N Park Grove Dr Unit 43
- 1865 N Park Grove Dr
- 1861 N Mountain View Dr
- 1618 N 775 W
- 581 W 1660 N
- 1573 Black Lion Rd W
- 1550 Parkstone Rd W
- 1593 N Park Ave
- 1575 N Park Ave
- 1414 N Puesta Del Sol Ln Unit 48
- 1528 N Potomac Ave
- 1528 N Potomac Ave Unit 229
- 945 W Jonathon Dr
- 652 N Brio Pkwy
- 626 N 1100 E
- 1165 E Bulloch St
- 845 E Desert Cactus Dr
- 45 N Red Trail Ln
- 190 N Red Stone Rd
- 1555 E Mead Ln
- 1551 E Mead Ln
- 2695 E 370 N
- 2409 E Dinosaur Crossing Dr
- 2271 E Dinosaur Crossing Dr
- 368 S Mall Dr
- 344 S 1990 E
- 2349 S 240 W
- 3937 E Razor Dr
- 514 S 1990 E
- 605 E Tabernacle St
- 277 S 1000 E
- 770 S 2780 E
