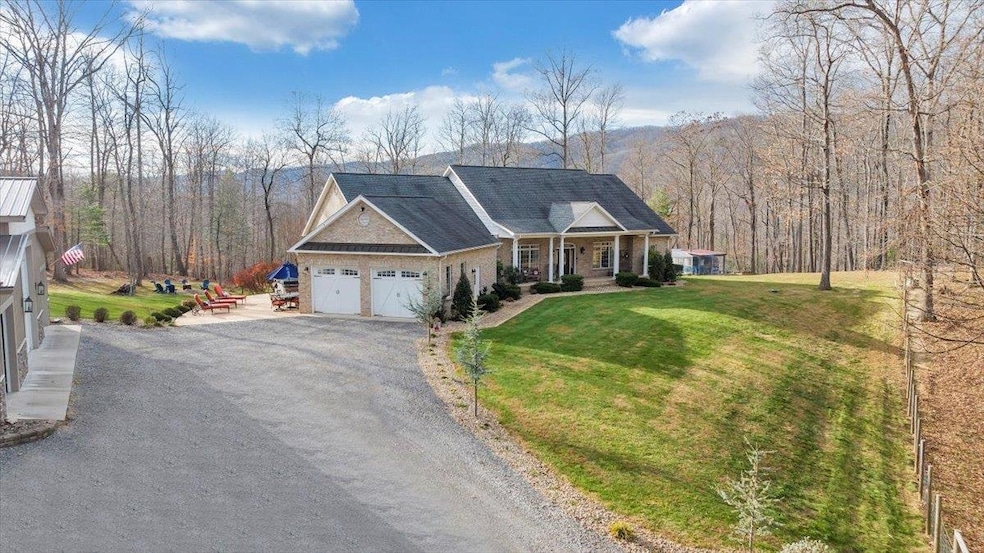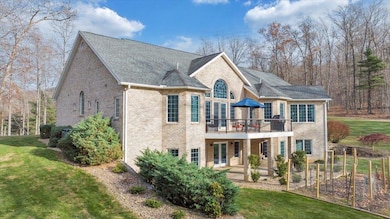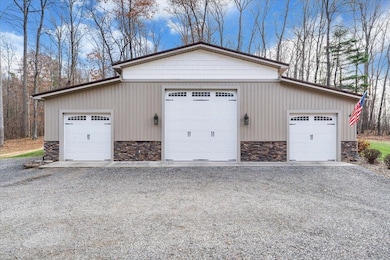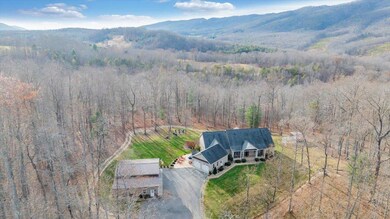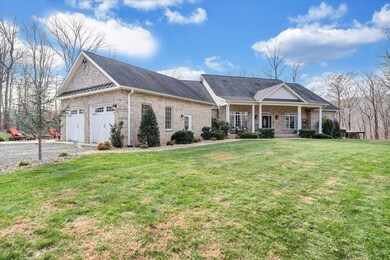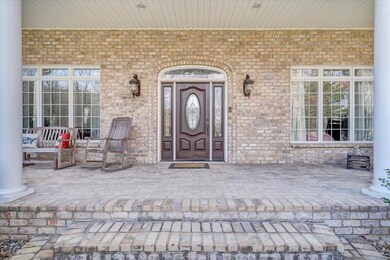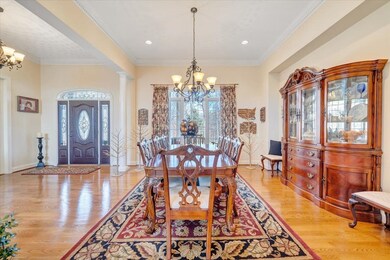7770 Bending Oak Dr Catawba, VA 24070
Estimated payment $10,909/month
Highlights
- Horses Allowed On Property
- Second Kitchen
- 95 Acre Lot
- Glenvar Middle School Rated A-
- Custom Home
- Deck
About This Home
Welcome to this exceptional all-brick estate home on 95 ± private acres in Catawba, VA, offering panoramic mountain views, unmatched privacy, and a rare multi-use layout ideal for equestrian, agricultural, recreational, or multi-generational living. A gated private drive leads to a beautifully maintained 7-bedroom residence featuring a full finished basement with a complete second kitchen, and a fully independent in-law suite. Hardwood floors span the main level, with tile and luxury vinyl plank throughout the lower level-no carpet anywhere. The property includes a 2-car attached garage, a detached 3-bay garage, multiple fenced pastures, three run-in sheds, and a year-round spring-fed creek that has never run dry. The land is ideal for horses or cattle, with 5fenced pastures and established hardwoods in some areas potentially timber-ready. Major systems include an outdoor wood-burning furnace capable of heating the home and domestic hot water, two electric heat pumps, and a house.
Home Details
Home Type
- Single Family
Est. Annual Taxes
- $7,337
Year Built
- Built in 2008
Lot Details
- 95 Acre Lot
- Property fronts a private road
- Secluded Lot
- Wooded Lot
- Private Yard
- Garden
- Property is in very good condition
Home Design
- Custom Home
- Contemporary Architecture
- Brick Exterior Construction
- Fire Rated Drywall
- Shingle Roof
- Stone Exterior Construction
Interior Spaces
- 5,450 Sq Ft Home
- Central Vacuum
- Vaulted Ceiling
- Ceiling Fan
- Wood Burning Fireplace
- Ventless Fireplace
- Gas Log Fireplace
- French Doors
- Living Room with Fireplace
- Storage
- Property Views
Kitchen
- Second Kitchen
- Double Oven
- Gas Range
- Microwave
- Built-In or Custom Kitchen Cabinets
- Disposal
Flooring
- Wood
- Ceramic Tile
Bedrooms and Bathrooms
- 7 Bedrooms | 4 Main Level Bedrooms
- Primary Bedroom on Main
- Walk-In Closet
- 5.5 Bathrooms
- Spa Bath
- Ceramic Tile in Bathrooms
Laundry
- Laundry on main level
- Electric Dryer
- Washer
Basement
- Walk-Out Basement
- Basement Fills Entire Space Under The House
- Exterior Basement Entry
- Kitchen in Basement
- Fireplace in Basement
- Finished Basement Bathroom
- Laundry in Basement
Parking
- 3 Car Detached Garage
- 2 Carport Spaces
- Gravel Driveway
Outdoor Features
- Spring on Lot
- Deck
- Patio
- Storage Shed
- Barbecue Stubbed In
- Porch
Schools
- Mason Cove Elementary School
- Glenvar Middle School
- Glenvar High School
Horse Facilities and Amenities
- Horses Allowed On Property
Utilities
- Central Air
- Furnace
- Heat Pump System
- Heating System Powered By Owned Propane
- Well
- Electric Water Heater
- Water Softener is Owned
- Septic System
- Internet Available
Listing and Financial Details
- Assessor Parcel Number 012.000133020000
Community Details
Overview
- No Home Owners Association
Recreation
- Recreation Facilities
Map
Home Values in the Area
Average Home Value in this Area
Tax History
| Year | Tax Paid | Tax Assessment Tax Assessment Total Assessment is a certain percentage of the fair market value that is determined by local assessors to be the total taxable value of land and additions on the property. | Land | Improvement |
|---|---|---|---|---|
| 2025 | $7,337 | $712,300 | $55,200 | $657,100 |
| 2024 | $6,602 | $634,800 | $55,200 | $579,600 |
| 2023 | $5,979 | $585,700 | $55,200 | $530,500 |
| 2022 | $5,614 | $536,600 | $55,200 | $481,400 |
| 2021 | $5,433 | $520,000 | $53,200 | $466,800 |
| 2020 | $5,308 | $508,600 | $53,200 | $455,400 |
| 2019 | $5,049 | $484,800 | $53,200 | $431,600 |
| 2018 | $4,906 | $475,600 | $53,200 | $422,400 |
| 2017 | $4,906 | $471,700 | $51,200 | $420,500 |
| 2016 | $4,897 | $470,900 | $51,200 | $419,700 |
| 2015 | $4,841 | $465,700 | $51,200 | $414,500 |
| 2014 | $4,831 | $464,800 | $51,200 | $413,600 |
Property History
| Date | Event | Price | List to Sale | Price per Sq Ft |
|---|---|---|---|---|
| 11/18/2025 11/18/25 | For Sale | $1,950,000 | -- | $358 / Sq Ft |
Source: New River Valley Association of REALTORS®
MLS Number: 425876
APN: 012.00-01-33.02-0000
- 7829 Bending Oak Dr
- 7796 Newport Rd
- 8072 Arabian Ln
- 8380 Arabian Ln
- 6735 Blacksburg Rd
- 4142 Bradshaw Rd
- 8580 Blacksburg Rd
- 7 Craig Valley Dr
- 6742 Upper Craigs Creek Rd
- 5829 Bradshaw Rd
- 5600 Mount Tabor Rd
- 7083 Foxfire Rd
- 57 Hemlock Ridge Ln
- 4928 Mount Tabor Rd
- 4737 Bradshaw Rd
- 4630 Deer Trail Dr
- 4633 Nevis Dr
- 5377 Latah St
- 5324 Latah St
- 0 Cherokee Hills Dr
- 4161 Daugherty Rd
- 2036 River Ridge Ct
- 821 Stonegate Dr Unit 13
- 821 Stonegate Dr Unit 27
- 714 Academy St
- 231 Chestnut St
- 128 Rutledge Dr
- 356 Pennsylvania Ave
- 720 Tennessee St
- 777 Roanoke Blvd
- 6500 Grand Retreat Dr
- 100 Kimball Ave
- 815 Roanoke Blvd
- 928 Ohio Ave
- 510 Yorkshire St
- 222 Ross St
- 6602 Hidden Woods Dr
- 1308 Turner St
- 6245 Hidden Valley Dr
- 5204 Lancelot Ln NW
