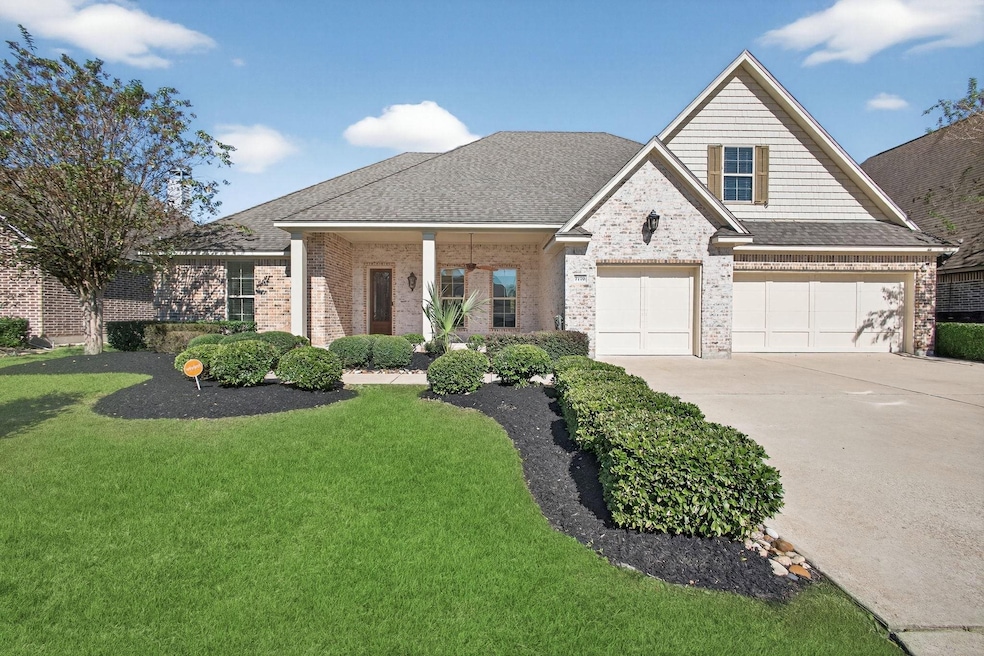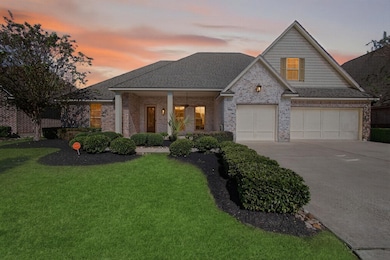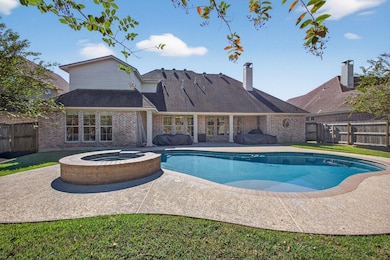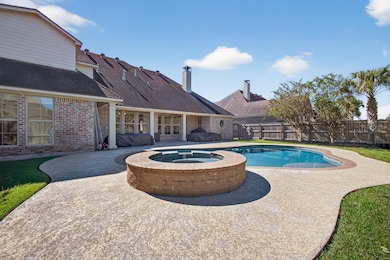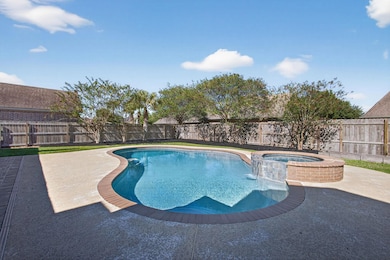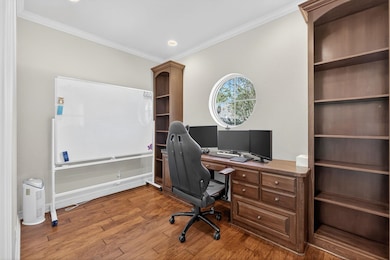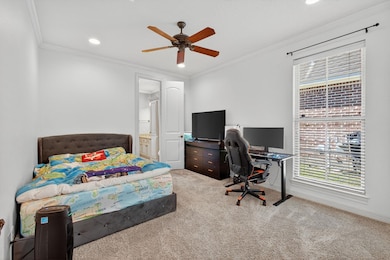7770 Deer Chase Dr Beaumont, TX 77713
Estimated payment $3,611/month
Highlights
- Popular Property
- Granite Countertops
- Built-In Double Convection Oven
- In Ground Pool
- Covered Patio or Porch
- Cul-De-Sac
About This Home
An executive retreat conveniently located in Beaumont! Tucked away on a quiet street, this 4-bed, 3-bath, 3-car garage home exudes sophistication and style. Thoughtfully designed for both comfort and entertaining, the open-concept layout showcases wood floors, crown molding, and open views of the resort-style saltwater pool, spa, fountain and palm trees. The split floor plan offers 3 bedrooms downstairs, including a private primary suite with patio access, a spa-inspired bath, and a spacious walk-in closet. The kitchen with double oven, Island, Bar and tons of counter space was made for entertaining. A dedicated office with custom built-ins provides the perfect workspace. Upstairs, discover a large bonus/game room, additional bedroom, flex room and exceptional storage—including a floored attic. Enjoy covered brick patios front and back and professional landscaping. It's the work from home dream home with resort vibes that offers every benefit you could want!
Home Details
Home Type
- Single Family
Lot Details
- 10,454 Sq Ft Lot
- Lot Dimensions are 80 x 135
- Cul-De-Sac
- Wood Fence
HOA Fees
- $21 Monthly HOA Fees
Home Design
- Brick or Stone Veneer
- Slab Foundation
- Composition Shingle Roof
Interior Spaces
- 3,815 Sq Ft Home
- 2-Story Property
- Crown Molding
- Sheet Rock Walls or Ceilings
- Ceiling Fan
- Gas Log Fireplace
- Double Pane Windows
- Shutters
- Blinds
- Entryway
- Inside Utility
- Attic Floors
Kitchen
- Breakfast Bar
- Built-In Double Convection Oven
- Stove
- Microwave
- Plumbed For Ice Maker
- Dishwasher
- Kitchen Island
- Granite Countertops
- Disposal
Flooring
- Carpet
- Tile
- Luxury Vinyl Plank Tile
Bedrooms and Bathrooms
- 4 Bedrooms
- Split Bedroom Floorplan
- 3 Full Bathrooms
Home Security
- Home Security System
- Fire and Smoke Detector
Parking
- 3 Car Attached Garage
- Garage Door Opener
Pool
- In Ground Pool
- Spa
- Saltwater Pool
- Gunite Pool
Outdoor Features
- Covered Patio or Porch
- Rain Gutters
Utilities
- Central Heating and Cooling System
- Multiple Heating Units
- Vented Exhaust Fan
- Internet Available
- Cable TV Available
Map
Home Values in the Area
Average Home Value in this Area
Property History
| Date | Event | Price | List to Sale | Price per Sq Ft | Prior Sale |
|---|---|---|---|---|---|
| 11/04/2025 11/04/25 | For Sale | $572,500 | +11.7% | $150 / Sq Ft | |
| 09/19/2023 09/19/23 | Sold | -- | -- | -- | View Prior Sale |
| 08/22/2023 08/22/23 | Pending | -- | -- | -- | |
| 08/07/2023 08/07/23 | For Sale | $512,500 | -- | $134 / Sq Ft |
Source: Beaumont Board of REALTORS®
MLS Number: 262775
- 7810 Blue Bonnet St
- 3515 Dante Ln
- 8010 Village Dr
- 2565 Amberwood Dr
- 2580 Amberwood Dr
- 8242 Delaware St
- 6570 Merrick Ln
- 8070 Village Dr
- 3541 Lily Ln
- 3545 Lily Ln
- 6570 Brayfield Ln
- 3547 Lily Ln
- 6560 Brayfield Ln
- 1960 N Major Dr
- 3570 Lily Ln
- 6526 Brayfield Ln
- 3580 Lily Ln
- 3595 Trenton Ln
- 3580 Trenton Ln
- 3560 Wakefield Ln
- 3585 Canyon Ln
- 3650 Grayson Ln
- 3699 Canyon Ln
- 7966 Gladys Ave
- 2005-2095 Dowlen Rd
- 3850 Central Pointe Dr
- 3850 Central Pointe Dr
- 1605 Corner Stone Ct
- 7984 Gladys Ave
- 6826 Marshall Place Dr
- 6760 Gladys Ave
- 1450 N Major Dr
- 3875 N Major Dr
- 1470 Sheridan Place
- 1235 Elaine Dr
- 1058 Park Meadow Dr
- 1120 Brandywine St
- 4375 N Major Dr
- 971 Park Meadow Dr
- 4550 N Major Dr
