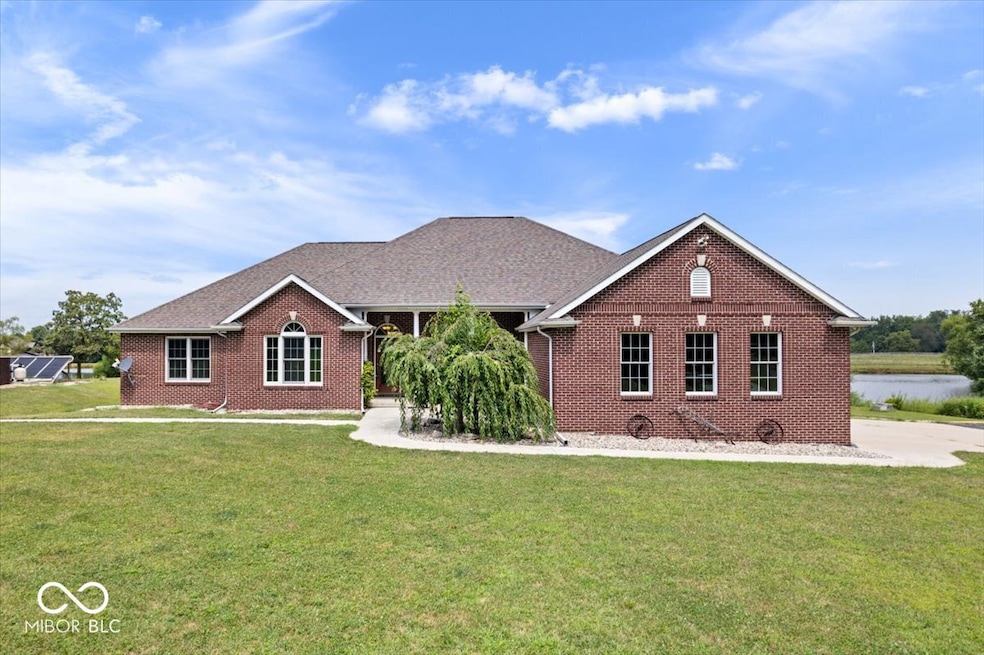
7770 N 50 W Lebanon, IN 46052
Estimated payment $6,647/month
Highlights
- 16.23 Acre Lot
- Family Room with Fireplace
- Cathedral Ceiling
- Mature Trees
- Ranch Style House
- Wood Flooring
About This Home
The American Dream Awaits! This rare opportunity offers a stunning brick ranch perfectly situated on 16 acres of rolling hills, open fields, mature trees, and a fully stocked pond. Step inside this 4 bed custom home and experience an open floor plan with gleaming hardwood floors, exquisite details, and multiple ceiling designs throughout. Highlights include a formal dining room, private office, and a luxurious master suite featuring a walk-in glass block shower. The walk-out lower level is designed for entertaining with a theatre room, recreation room, game room, 4th bedroom, and full bathroom. Outdoor living is just as impressive! Enjoy your own solar-heated 40x20 in-ground pool offering total privacy, plus a massive pole barn-perfect for car enthusiasts, storage, or hobbies. A backup generator adds peace of mind. All of this, ideally located near the new Lilly and LEAP projects, makes this property truly one-of-a-kind.
Home Details
Home Type
- Single Family
Est. Annual Taxes
- $7,986
Year Built
- Built in 2006
Lot Details
- 16.23 Acre Lot
- Mature Trees
Parking
- 3 Car Attached Garage
Home Design
- Ranch Style House
- Brick Exterior Construction
- Block Foundation
- Concrete Perimeter Foundation
Interior Spaces
- Tray Ceiling
- Cathedral Ceiling
- Two Way Fireplace
- Family Room with Fireplace
- 2 Fireplaces
- Great Room with Fireplace
- Pull Down Stairs to Attic
- Fire and Smoke Detector
Kitchen
- Breakfast Bar
- Gas Oven
- Microwave
- Dishwasher
- Disposal
Flooring
- Wood
- Ceramic Tile
Bedrooms and Bathrooms
- 4 Bedrooms
- Walk-In Closet
Laundry
- Laundry on main level
- Dryer
- Washer
Finished Basement
- Sump Pump
- Fireplace in Basement
Pool
- Solar Heated Pool
- Diving Board
Outdoor Features
- Pole Barn
Utilities
- Central Air
- Geothermal Heating and Cooling
- Heating System Powered By Leased Propane
- Electric Water Heater
Community Details
- Property has a Home Owners Association
- Buckingham Pond Subdivision
Listing and Financial Details
- Tax Lot 1
- Assessor Parcel Number 061425000023000017
Map
Home Values in the Area
Average Home Value in this Area
Tax History
| Year | Tax Paid | Tax Assessment Tax Assessment Total Assessment is a certain percentage of the fair market value that is determined by local assessors to be the total taxable value of land and additions on the property. | Land | Improvement |
|---|---|---|---|---|
| 2024 | $7,986 | $1,055,700 | $107,000 | $948,700 |
| 2023 | $7,801 | $965,700 | $105,800 | $859,900 |
| 2022 | $7,739 | $900,800 | $104,600 | $796,200 |
| 2021 | $6,971 | $771,800 | $103,900 | $667,900 |
| 2020 | $6,729 | $744,200 | $103,900 | $640,300 |
| 2019 | $6,293 | $712,600 | $104,800 | $607,800 |
| 2018 | $5,899 | $678,300 | $104,900 | $573,400 |
| 2017 | $5,664 | $671,800 | $105,700 | $566,100 |
| 2016 | $4,302 | $563,800 | $106,000 | $457,800 |
| 2014 | $3,103 | $490,500 | $106,300 | $384,200 |
| 2013 | $3,723 | $503,900 | $123,000 | $380,900 |
Property History
| Date | Event | Price | Change | Sq Ft Price |
|---|---|---|---|---|
| 08/21/2025 08/21/25 | For Sale | $1,099,900 | +105.6% | $250 / Sq Ft |
| 07/02/2015 07/02/15 | Sold | $535,000 | -1.7% | $122 / Sq Ft |
| 05/29/2015 05/29/15 | Pending | -- | -- | -- |
| 04/30/2015 04/30/15 | Price Changed | $544,000 | -0.9% | $124 / Sq Ft |
| 10/06/2014 10/06/14 | For Sale | $549,000 | -- | $125 / Sq Ft |
Mortgage History
| Date | Status | Loan Amount | Loan Type |
|---|---|---|---|
| Closed | $389,600 | New Conventional | |
| Closed | $392,175 | New Conventional | |
| Closed | $390,850 | New Conventional | |
| Closed | $391,300 | New Conventional | |
| Closed | $391,150 | New Conventional | |
| Closed | $389,200 | New Conventional |
Similar Homes in Lebanon, IN
Source: MIBOR Broker Listing Cooperative®
MLS Number: 22057379
APN: 06-14-25-000-023.000-017
- 0 N Caldwell Rd
- 7765 N 225 W
- 7380 N 225 W
- 7134 N Caldwell Rd
- 1502 W 525 N
- 2365 E 850 N
- 7147 S Co Road 130 W
- 5000 N 275 W
- 3776 N State Road 39
- 3760 N State Road 39
- 660 W 375 N
- 9142 W 450 N
- 3502 W 450 N
- 3901 N State Road 52
- 4535 N Us Hwy 52
- 3205 N State Road 39
- 3085 N Sr 39
- 975 W 300 N
- 1125 W 300 N
- 2913 Lily Dr
- 990 Sunchaser Rd
- 2375 Shaker Ln
- 1401 Thomas Dr
- 1935 Lafayette Ave
- 1711 Lafayette Ave Unit 9
- 113 E Main St Unit B
- 115 W Fordice St
- 223 W Bow St
- 613 Ann St
- 451 N Lebanon St
- 318 N Clark St Unit 9
- 323 S East St
- 206 E Superior St
- 520 S Lebanon St
- 3 Honor Dr
- 2 Honor Dr
- 1043 Honor Dr
- 903 Jackson St
- 700 Saint Marys Ave
- 901 Kelly Green Ln






