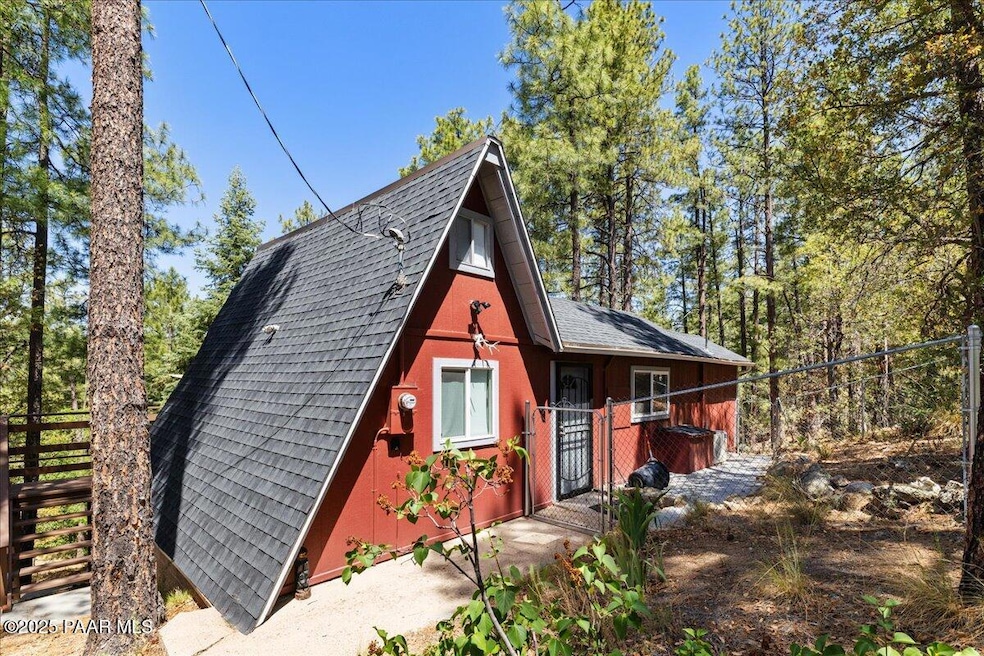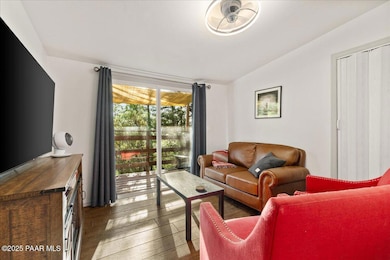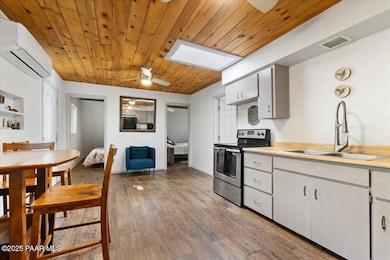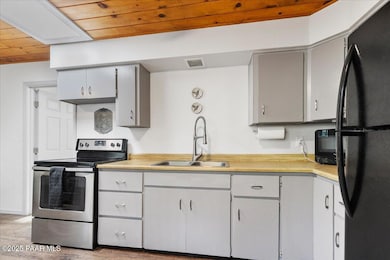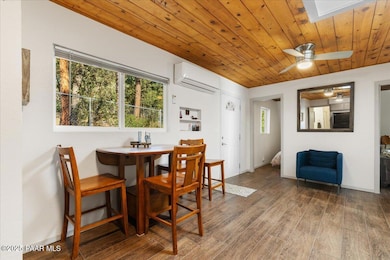7770 S Sundance Rd Prescott, AZ 86303
Estimated payment $1,849/month
Highlights
- RV Access or Parking
- Panoramic View
- Near a National Forest
- Taylor Hicks School Rated A-
- Pine Trees
- Deck
About This Home
Surrounded by whispering pines and the unspoiled expanse of Prescott National Forest, this inviting A-frame cabin sits on a tranquil half-acre lot, offering year-round mountain beauty and a true escape from the everyday. The spacious deck invites you to breathe in the fresh scent of pine while enjoying peaceful views of the surrounding forested hills. With cool summer breezes and snow-dusted peaks in winter, this home is a haven in every season.Inside, the foyer leads to the heart of the home--the kitchen--where tongue-and-groove wood ceilings, wood-look tile flooring throughout, updated plumbing and fixtures, renovated cabinetry, and a sleek stainless steel smooth-top electric range blend modern convenience with cozy cabin style. The inviting living room is bathed in natural light from a large sliding glass door that frames a stunning forest view, creating a bright, relaxing space perfect for unwinding or entertaining.Two bedrooms are located on the main level, both with tongue-and-groove ceilings for added warmth and character. One features a newer sliding glass door opening to the outdoors, offering a private connection to nature, while the second provides access to a hidden loft via pull-down stairs--ideal for guests or a quiet hideaway. The full bathroom includes an upgraded window and a linen closet for extra storage.Classic A-frame architecture is enhanced by freshly repainted siding, a newer roof (estimated under 10 years old), and several new Milgard windows for improved efficiency and style. Beneath the cabin, the enclosed underside has been spray-foam insulated, with recently replaced floor beams and nearly all new PEX plumbing. The leach field features an efficient infiltrator system for low-maintenance living. Additional storage is located under the deck, and the flat parking area accommodates multiple vehicles.Year-round access is easy via a county-maintained, snow-plowed road. Upgraded HVAC mini-splits ensure efficient climate control, and two additional Milgard windows are included for future loft installation. Thoughtfully updated and lovingly maintained, this mountain getaway combines comfort, character, and an unbeatable setting--right at the edge of National Forest land.
Home Details
Home Type
- Single Family
Est. Annual Taxes
- $743
Year Built
- Built in 1980
Lot Details
- 0.49 Acre Lot
- Property fronts a county road
- Dirt Road
- Dog Run
- Xeriscape Landscape
- Native Plants
- Level Lot
- Pine Trees
- Drought Tolerant Landscaping
- Property is zoned RCU-2A
Property Views
- Panoramic
- Woods
- Mountain
Home Design
- Composition Roof
Interior Spaces
- 608 Sq Ft Home
- 1-Story Property
- Ceiling Fan
- Drapes & Rods
- Window Screens
- Combination Kitchen and Dining Room
- Crawl Space
- Fire and Smoke Detector
Kitchen
- Eat-In Kitchen
- Electric Range
- Laminate Countertops
Flooring
- Carpet
- Tile
Bedrooms and Bathrooms
- 2 Bedrooms
- 1 Full Bathroom
Parking
- Dirt Driveway
- RV Access or Parking
Outdoor Features
- Deck
- Shed
- Rain Gutters
Utilities
- Heating Available
- Cistern
- Hauled Water
- Electric Water Heater
- Septic System
Additional Features
- Level Entry For Accessibility
- Property is near a forest
Community Details
- No Home Owners Association
- Near a National Forest
Listing and Financial Details
- Assessor Parcel Number 358
- Seller Concessions Offered
Map
Home Values in the Area
Average Home Value in this Area
Tax History
| Year | Tax Paid | Tax Assessment Tax Assessment Total Assessment is a certain percentage of the fair market value that is determined by local assessors to be the total taxable value of land and additions on the property. | Land | Improvement |
|---|---|---|---|---|
| 2026 | $743 | $16,275 | -- | -- |
| 2024 | $693 | $15,302 | -- | -- |
| 2023 | $693 | $12,271 | $0 | $0 |
| 2022 | $672 | $10,183 | $3,373 | $6,810 |
| 2021 | $680 | $9,511 | $3,443 | $6,068 |
| 2020 | $671 | $0 | $0 | $0 |
| 2019 | $655 | $0 | $0 | $0 |
| 2018 | $624 | $0 | $0 | $0 |
| 2017 | $591 | $0 | $0 | $0 |
| 2016 | $524 | $0 | $0 | $0 |
| 2015 | -- | $0 | $0 | $0 |
| 2014 | -- | $0 | $0 | $0 |
Property History
| Date | Event | Price | List to Sale | Price per Sq Ft |
|---|---|---|---|---|
| 08/15/2025 08/15/25 | Price Changed | $339,000 | -2.9% | $558 / Sq Ft |
| 06/13/2025 06/13/25 | For Sale | $349,000 | -- | $574 / Sq Ft |
Purchase History
| Date | Type | Sale Price | Title Company |
|---|---|---|---|
| Warranty Deed | $309,000 | Pioneer Title | |
| Warranty Deed | $122,000 | Driggs Title Agency Inc |
Mortgage History
| Date | Status | Loan Amount | Loan Type |
|---|---|---|---|
| Open | $208,850 | New Conventional | |
| Previous Owner | $100,000 | Unknown |
Source: Prescott Area Association of REALTORS®
MLS Number: 1074097
APN: 205-13-358G
- 8046 S Millsite Dr
- 2330 E Summit Ave
- 8015 S Millsite Dr
- 2440 E Summit Ave
- 7964 S Millsite Dr
- 00 S Senator Hwy
- 2695 E Big Four Rd
- 2705 E Summit Ave
- 2605 E Saguaro Dr
- 8120 S Short Cir
- 8851 S Hassayampa Cir W
- 8847 S Hassayampa Cir E
- 00 S Comstock Mine Rd
- 7359 S Preserve Way
- 0 E Tall Pine Trail Unit PAR1074134
- 3515 E Sheldon Rd
- 3725 E Walker Rd
- 1002 N Turkey Trot Trail
- 4850 S View Rd
- 334x E Sheldon Rd
- 1280 Majestic View Dr
- 1480 Cougar Trail
- 820 Bryce Canyon Cir
- 1109 Northwood Loop
- 270 Long Branch E
- 847 W Clubhouse Dr
- 818 W Hoover Ln
- 701 White Spar Rd
- 820 Hope St Unit HopeStreetCottage
- 1360 W Copper Canyon Dr
- 717 S Granite St Unit D
- 1230 Pine Dr Unit A
- 345 S Virginia St Unit 1
- 333 W Leroux St Unit H-5
- 342 S Mount Vernon Ave Unit Casita
- 331 S Pleasant St
- 322 Pioneer Dr Unit 2
- 325 E Union 'Cottage' St
- 325 E Union 'The Townhouse' St
- 245 S Hardin St
