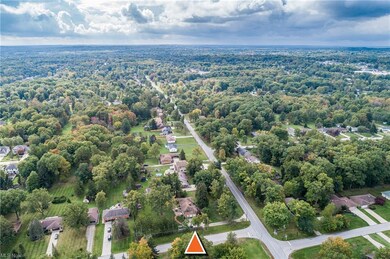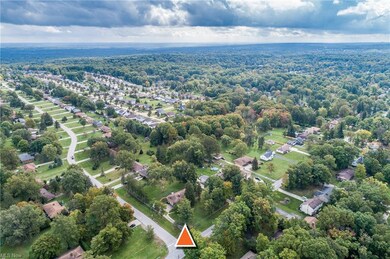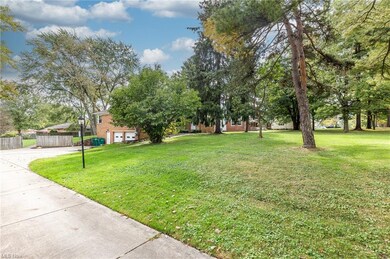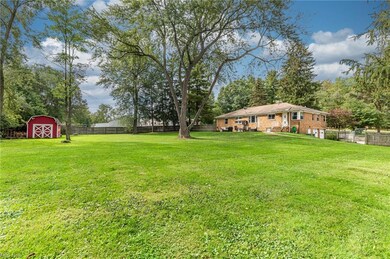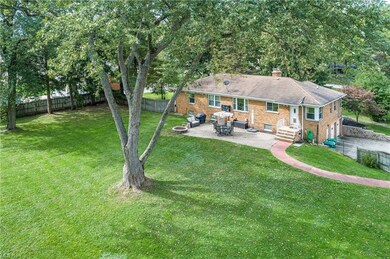
7771 Mccreary Rd Independence, OH 44131
Highlights
- RV or Boat Parking
- 2 Fireplaces
- Porch
- 0.9 Acre Lot
- Corner Lot
- 2 Car Attached Garage
About This Home
As of December 2021This is the one you have been waiting for! This sprawling, brick ranch is beautiful inside and out. Nestled on a dreamy, nearly 1 acre lot! Large, fully fenced-in back yard complete with a custom paver patio, firepit and 2 storage sheds. Oversized driveway that offers plenty of room for parking – leads to your attached 2 car garage with nature stone floor and your finished walk out lower level complete with custom bar, wood burning fireplace, remodeled recreation room with recessed lighting and vinyl plank flooring, half bathroom, workshop/craft room and storage area! Ideal layout on the main level. Open concept living area with large picture windows and abundant natural light. Interior has been freshly painted. Living room boasts a gorgeous, marble fireplace that offers the option for a wood or gas fire. Kitchen features abundant cabinets, pantry, stainless steel appliances, ceramic floor and dinette area with back yard access. Convenient first floor laundry and half bathroom. Owners’ suite is private and features plenty of closet space and full bathroom with jetted tub and separate shower. 3 additional, spacious bedrooms and hall bathroom complete with large, jetted tub and walk-in shower. Furnace recently replaced in 2019. Great location - conveniently located near I-77. You must see this impressive home in person to truly appreciate all it has to offer!
Last Agent to Sell the Property
Keller Williams Citywide License #2015002481 Listed on: 10/07/2021

Home Details
Home Type
- Single Family
Est. Annual Taxes
- $5,713
Year Built
- Built in 1953
Lot Details
- 0.9 Acre Lot
- Lot Dimensions are 156x250
- West Facing Home
- Property is Fully Fenced
- Privacy Fence
- Wood Fence
- Corner Lot
Home Design
- Brick Exterior Construction
- Asphalt Roof
Interior Spaces
- 1-Story Property
- 2 Fireplaces
Kitchen
- Range
- Microwave
- Dishwasher
Bedrooms and Bathrooms
- 4 Main Level Bedrooms
Finished Basement
- Walk-Out Basement
- Basement Fills Entire Space Under The House
Parking
- 2 Car Attached Garage
- Garage Drain
- Garage Door Opener
- RV or Boat Parking
Outdoor Features
- Patio
- Shed
- Porch
Utilities
- Forced Air Heating and Cooling System
- Heating System Uses Gas
Listing and Financial Details
- Assessor Parcel Number 552-29-006
Ownership History
Purchase Details
Home Financials for this Owner
Home Financials are based on the most recent Mortgage that was taken out on this home.Purchase Details
Home Financials for this Owner
Home Financials are based on the most recent Mortgage that was taken out on this home.Purchase Details
Home Financials for this Owner
Home Financials are based on the most recent Mortgage that was taken out on this home.Purchase Details
Home Financials for this Owner
Home Financials are based on the most recent Mortgage that was taken out on this home.Purchase Details
Home Financials for this Owner
Home Financials are based on the most recent Mortgage that was taken out on this home.Purchase Details
Purchase Details
Purchase Details
Purchase Details
Similar Homes in the area
Home Values in the Area
Average Home Value in this Area
Purchase History
| Date | Type | Sale Price | Title Company |
|---|---|---|---|
| Warranty Deed | $326,000 | Infinity Title | |
| Warranty Deed | $240,000 | Ohio Real Title | |
| Warranty Deed | $210,000 | Gateway Title Agency | |
| Survivorship Deed | $210,000 | Barristers Title Agency | |
| Warranty Deed | $165,000 | Midland Title Security Inc | |
| Deed | -- | -- | |
| Deed | $116,000 | -- | |
| Deed | $87,500 | -- | |
| Deed | -- | -- |
Mortgage History
| Date | Status | Loan Amount | Loan Type |
|---|---|---|---|
| Open | $260,800 | New Conventional | |
| Previous Owner | $192,000 | New Conventional | |
| Previous Owner | $214,515 | VA | |
| Previous Owner | $165,000 | New Conventional | |
| Previous Owner | $168,000 | Purchase Money Mortgage | |
| Previous Owner | $100,000 | Credit Line Revolving | |
| Previous Owner | $110,000 | Credit Line Revolving | |
| Previous Owner | $40,000 | Credit Line Revolving | |
| Previous Owner | $130,000 | Purchase Money Mortgage |
Property History
| Date | Event | Price | Change | Sq Ft Price |
|---|---|---|---|---|
| 12/10/2021 12/10/21 | Sold | $326,000 | +8.7% | $99 / Sq Ft |
| 10/11/2021 10/11/21 | Pending | -- | -- | -- |
| 10/07/2021 10/07/21 | For Sale | $299,900 | +25.0% | $91 / Sq Ft |
| 05/03/2018 05/03/18 | Sold | $240,000 | +2.1% | $73 / Sq Ft |
| 03/28/2018 03/28/18 | Pending | -- | -- | -- |
| 03/20/2018 03/20/18 | For Sale | $235,000 | +11.9% | $72 / Sq Ft |
| 03/12/2014 03/12/14 | Sold | $210,000 | -6.6% | $72 / Sq Ft |
| 02/10/2014 02/10/14 | Pending | -- | -- | -- |
| 10/18/2013 10/18/13 | For Sale | $224,900 | -- | $77 / Sq Ft |
Tax History Compared to Growth
Tax History
| Year | Tax Paid | Tax Assessment Tax Assessment Total Assessment is a certain percentage of the fair market value that is determined by local assessors to be the total taxable value of land and additions on the property. | Land | Improvement |
|---|---|---|---|---|
| 2024 | $6,891 | $114,100 | $24,290 | $89,810 |
| 2023 | $6,080 | $85,830 | $20,760 | $65,070 |
| 2022 | $6,047 | $85,820 | $20,760 | $65,070 |
| 2021 | $6,229 | $85,820 | $20,760 | $65,070 |
| 2020 | $5,713 | $69,760 | $16,870 | $52,890 |
| 2019 | $5,354 | $199,300 | $48,200 | $151,100 |
| 2018 | $5,430 | $69,410 | $16,870 | $52,540 |
| 2017 | $5,843 | $70,530 | $16,490 | $54,040 |
| 2016 | $5,799 | $69,830 | $16,490 | $53,340 |
| 2015 | $3,660 | $69,830 | $16,490 | $53,340 |
| 2014 | $3,660 | $55,200 | $15,540 | $39,660 |
Agents Affiliated with this Home
-

Seller's Agent in 2021
Jessica Smith
Keller Williams Citywide
(440) 387-6846
1 in this area
197 Total Sales
-

Buyer's Agent in 2021
Norma Feigelson
Howard Hanna
(216) 310-7420
1 in this area
6 Total Sales
-

Seller's Agent in 2018
Judy Makaryk Rosen
Berkshire Hathaway HomeServices Professional Realty
(216) 533-7850
1 in this area
206 Total Sales
-

Buyer's Agent in 2018
Brian Polomsky
RE/MAX
(216) 401-3660
60 Total Sales
-

Buyer Co-Listing Agent in 2018
Kim Del Torto
EXP Realty, LLC.
(216) 401-1575
13 Total Sales
-
L
Seller's Agent in 2014
Lea Varner
Keller Williams Chervenic Rlty
55 Total Sales
Map
Source: MLS Now
MLS Number: 4323441
APN: 552-29-006
- 2850 Wynde Tree Dr
- 7661 Quail Hollow Dr
- 3612 Vezber Dr
- 7700 Sparrow Flight Dr
- 2611 E Pleasant Valley Rd
- 8086 Mccreary Rd
- 4300 Lake Charles Dr
- 3187 Jasmine Dr
- 3043 E Wallings Rd
- 7926 Wright Rd
- 3479 Jasmine Dr
- 4745 Eastview Dr
- 1474 W Sprague Rd
- 5016 E Pleasant Valley Rd
- 1733 Jo Ann Dr
- 1717 Hope Haven Dr
- 8275 Creekside Trace
- 8236 Marianna Blvd
- 104 Kimrose Ln Unit 104
- 8237 Marianna Blvd

