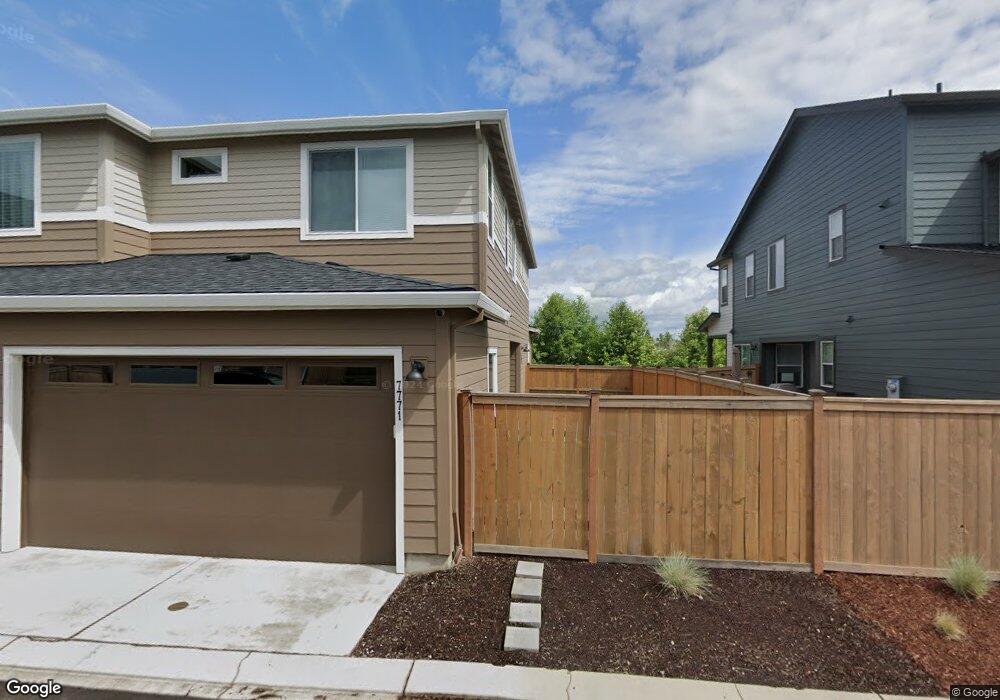7771 SE Roaring Ln Hillsboro, OR 97123
Southeast Hillsboro NeighborhoodEstimated Value: $524,000
3
Beds
3
Baths
1,478
Sq Ft
$355/Sq Ft
Est. Value
About This Home
This home is located at 7771 SE Roaring Ln, Hillsboro, OR 97123 and is currently estimated at $524,000, approximately $354 per square foot. 7771 SE Roaring Ln is a home located in Washington County with nearby schools including South Meadows Middle School, Hillsboro High School, and Life Christian School.
Ownership History
Date
Name
Owned For
Owner Type
Purchase Details
Closed on
Aug 4, 2021
Sold by
Richmond American Homes Of Oregon Inc
Bought by
Hendele Jennifer Yu Cusick and Hendele Joseph Thomas
Current Estimated Value
Home Financials for this Owner
Home Financials are based on the most recent Mortgage that was taken out on this home.
Original Mortgage
$479,000
Interest Rate
2.8%
Create a Home Valuation Report for This Property
The Home Valuation Report is an in-depth analysis detailing your home's value as well as a comparison with similar homes in the area
Home Values in the Area
Average Home Value in this Area
Purchase History
| Date | Buyer | Sale Price | Title Company |
|---|---|---|---|
| Hendele Jennifer Yu Cusick | $508,000 | First American Title |
Source: Public Records
Mortgage History
| Date | Status | Borrower | Loan Amount |
|---|---|---|---|
| Previous Owner | Hendele Jennifer Yu Cusick | $479,000 |
Source: Public Records
Tax History Compared to Growth
Tax History
| Year | Tax Paid | Tax Assessment Tax Assessment Total Assessment is a certain percentage of the fair market value that is determined by local assessors to be the total taxable value of land and additions on the property. | Land | Improvement |
|---|---|---|---|---|
| 2025 | $4,844 | $296,350 | -- | -- |
| 2024 | $4,706 | $287,720 | -- | -- |
| 2023 | $4,706 | $279,340 | $0 | $0 |
| 2022 | $4,579 | $279,340 | $0 | $0 |
| 2021 | $1,289 | $75,680 | $0 | $0 |
Source: Public Records
Map
Nearby Homes
- 7432 SE Chinquapin Dr
- 8277 SE Apricot Ln
- 8290 SE Brooks Ln
- 3720 SE Yonder Ln
- 7357 SE Chinquapin Dr
- 8660 SE Crescent Dr
- Mccrory Plan at Reed's Crossing - The Bridges Series
- 3602 SE Nebula Ln
- Quinn Plan at Reed's Crossing - The Villas Series
- 3376 SE Arrowhead Ave
- Ratcliff Plan at Reed's Crossing - The Villas Series
- Northport II Plan at Reed's Crossing - The Enclave Series
- Jonah Plan at Reed's Crossing - The Villas Series
- Sidney II Plan at Reed's Crossing - The Enclave Series
- 8644 SE Crescent Dr
- Harrigan Plan at Reed's Crossing - The Villas Series
- Providence II Plan at Reed's Crossing - The Enclave Series
- Harland Plan at Reed's Crossing - The Villas Series
- 8620 SE Crescent Dr
- 3659 SW 209th Ave
- 7771 SE Roaring Ln
- 7759 SE Roaring Ln
- 7783 SE Roaring Ln
- 7793 SE Roaring Ln
- 3882 SE Muddy Ln
- 3887 SE Muddy Ln
- 3895 SE Muddy Ln
- 3894 SE Muddy Ln
- 7821 SE Roaring Ln Unit LT677
- 7835 SE Roaring Ln Unit LT678
- 7835 SE Roaring Ln
- 7886 SE Roaring Ln
- 7671 SE Roaring Ln Unit LT668
- 3890 SE Row Ln
- 7895 SE Roaring Ln
- 7902 SE Roaring Ln
- 3931 SE 78th Ave
- 7857 SE Roaring Ln Unit LT679
- 7857 SE Roaring Ln
- 3898 SE Row Ln
