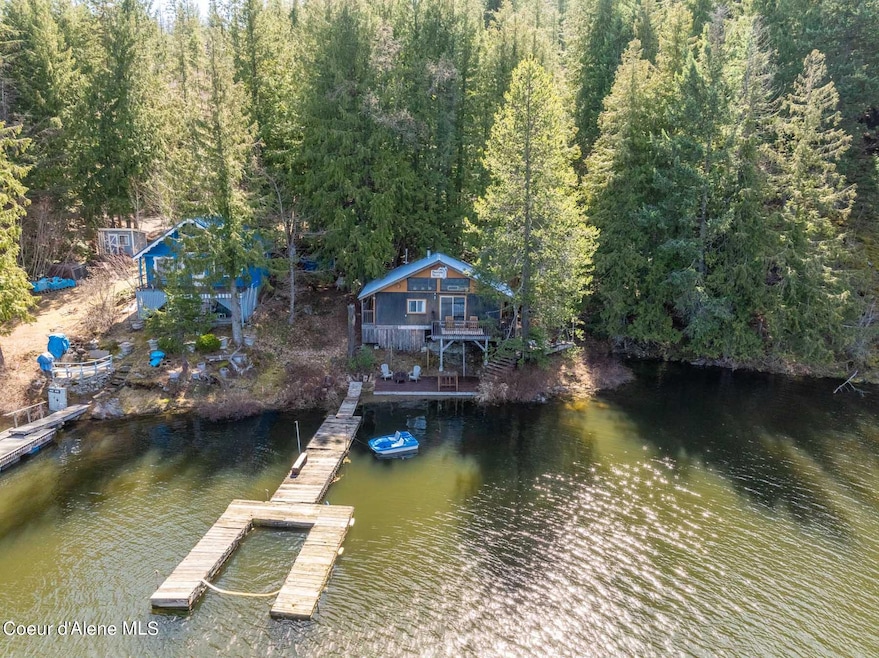7771 W Channel Ln Rathdrum, ID 83858
Estimated payment $1,846/month
Highlights
- Popular Property
- Docks
- Waterfront
- Twin Lakes Elementary School Rated A-
- Lake View
- Deck
About This Home
Fully Furnished Lake Cabin with Breathtaking Views on Twin Lakes! Amenities include year-round access, 3 bedrooms, 1 bath, 870 sqft, three large decks, recently updated with new laminate flooring, functional kitchen with stainless steel appliances, wood stove, cozy loft, large picturesque windows, community water, mature trees, incredible views, dock & boat slip on 50 feet of frontage. Ideal location situated in a no-wake zone with access to both Upper and Lower Twin. Enjoy this incredibly private setting while taking in all the natural beauty of Twin Lakes and surrounding mountain views!
Home Details
Home Type
- Single Family
Est. Annual Taxes
- $1,549
Year Built
- Built in 1969
Lot Details
- 6,970 Sq Ft Lot
- Waterfront
- Southern Exposure
- Landscaped
- Sloped Lot
- Wooded Lot
- Property is zoned RESRES, RESRES
Parking
- No Garage
Property Views
- Lake
- Mountain
- Territorial
Home Design
- Pillar, Post or Pier Foundation
- Frame Construction
- Metal Roof
- Lap Siding
Interior Spaces
- 870 Sq Ft Home
- 1-Story Property
- Wood Burning Stove
- Crawl Space
- Electric Oven or Range
Flooring
- Carpet
- Laminate
Bedrooms and Bathrooms
- 3 Bedrooms | 2 Main Level Bedrooms
- 1 Bathroom
Outdoor Features
- Docks
- Deck
- Patio
- Exterior Lighting
- Shed
- Porch
Utilities
- Heating System Uses Wood
- Electric Water Heater
- Sewer Not Available
- High Speed Internet
Community Details
- No Home Owners Association
- Lakeview Add To Lower Twin Lakes Subdivision
Listing and Financial Details
- Assessor Parcel Number 046800060030
Map
Home Values in the Area
Average Home Value in this Area
Tax History
| Year | Tax Paid | Tax Assessment Tax Assessment Total Assessment is a certain percentage of the fair market value that is determined by local assessors to be the total taxable value of land and additions on the property. | Land | Improvement |
|---|---|---|---|---|
| 2024 | $1,549 | $356,950 | $250,000 | $106,950 |
| 2023 | $1,549 | $356,950 | $250,000 | $106,950 |
| 2022 | $1,726 | $394,680 | $275,400 | $119,280 |
| 2021 | $1,664 | $221,690 | $162,000 | $59,690 |
| 2020 | $1,815 | $209,890 | $162,000 | $47,890 |
| 2019 | $1,799 | $180,150 | $135,000 | $45,150 |
| 2018 | $1,984 | $176,390 | $135,000 | $41,390 |
| 2017 | $1,944 | $157,970 | $126,750 | $31,220 |
| 2016 | $1,695 | $145,920 | $115,200 | $30,720 |
| 2015 | $1,519 | $130,740 | $96,000 | $34,740 |
| 2013 | $1,457 | $113,920 | $80,000 | $33,920 |
Property History
| Date | Event | Price | Change | Sq Ft Price |
|---|---|---|---|---|
| 09/19/2025 09/19/25 | Price Changed | $325,000 | -7.1% | $374 / Sq Ft |
| 08/28/2025 08/28/25 | For Sale | $350,000 | -- | $402 / Sq Ft |
Purchase History
| Date | Type | Sale Price | Title Company |
|---|---|---|---|
| Warranty Deed | -- | Alliance Title |
Source: Coeur d'Alene Multiple Listing Service
MLS Number: 25-8865
APN: 046800060030
- 7653 W Channel Ln
- 7460 W Channel Ln
- 7547 W Channel Ln
- 23896 N Bridge Lake Rd
- 8072 W Radmer Rd
- 24544 N Dockside Ln
- NKA(13 Ac) Upper Twin Lakes Shore S
- NNA W Lower Twin Lake Shore
- 24731 N Wendler Loop
- 25431 N Lantern Hill Rd
- 10081 W Twin Lakes Rd
- 25400 N Lantern Hill Rd
- NNA Marilyn Rd Lt 1 Blk 2
- 26277 N Chevrolane Way
- 5867 W Sparrowhawk Dr
- 5864 W Twin Lakes Rd
- Lot 4 N Werre Rd
- 5734 W Freeman Rd
- 24601 N Nikoma Rd
- Blk1 Lot3 W Grayeagle Rd
- 6632 W Daltrey Way
- 7032 W Heritage St
- 5923 Massachusetts St
- 6919 W Silverado St
- 13229 N Saloon St
- 8661 W Seed Ave
- 12806 N Railway Ave
- 12531 N Kenosha Ln
- 12398 N Cavanaugh Dr
- 13490 N Grand Targhee St
- 13326 N Apex Way
- 574 W Mogul Loop
- 181 E Lupine Ln
- 4163 W Dunkirk Ave
- 25 E Maryanna Ln
- 2547 W Blackberry Loop
- 3916 N Junebug St
- 9782 N Melrose St Unit 3 Melrose St
- 8060 N Crown Pointe St
- 4102 Brookie Dr







