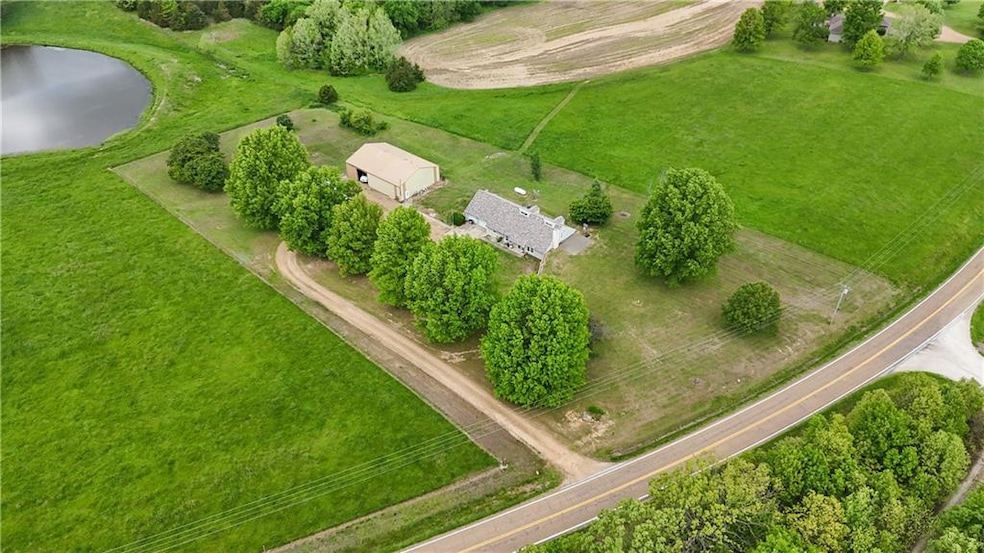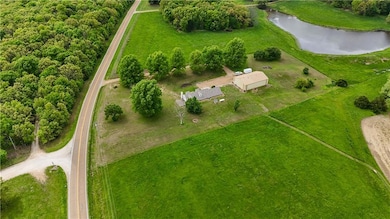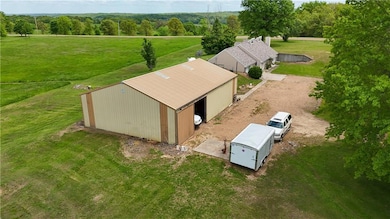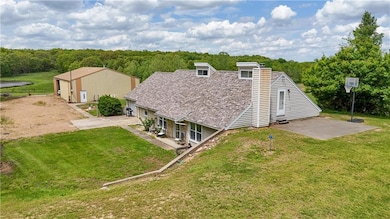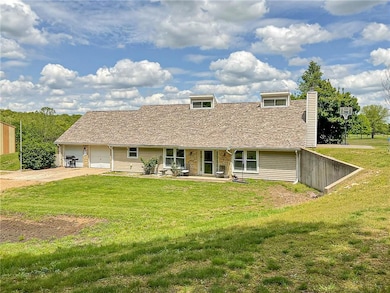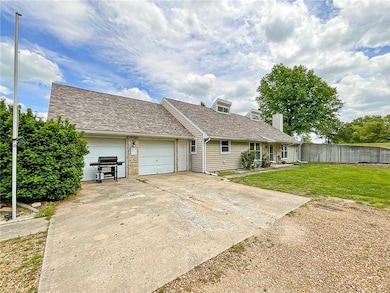
$299,000 Under Contract
- 3 Beds
- 3 Baths
- 2,002 Sq Ft
- 7772 Missouri 135
- Florence, MO
Peaceful Country property sitting on 2.79 Acres! Large living room with new LVP flooring and woodstove. Formal dining room. Oversized kitchen with all stainless steel appliances, Pantry, lots of counter space and storage. 2 bedrooms on the main level with full bathroom nearby. Second level with Loft/Family room, extra large bedroom, second full bathroom and door to patio. Laundry room with washer
MARK POHL TheHomesTour.com
