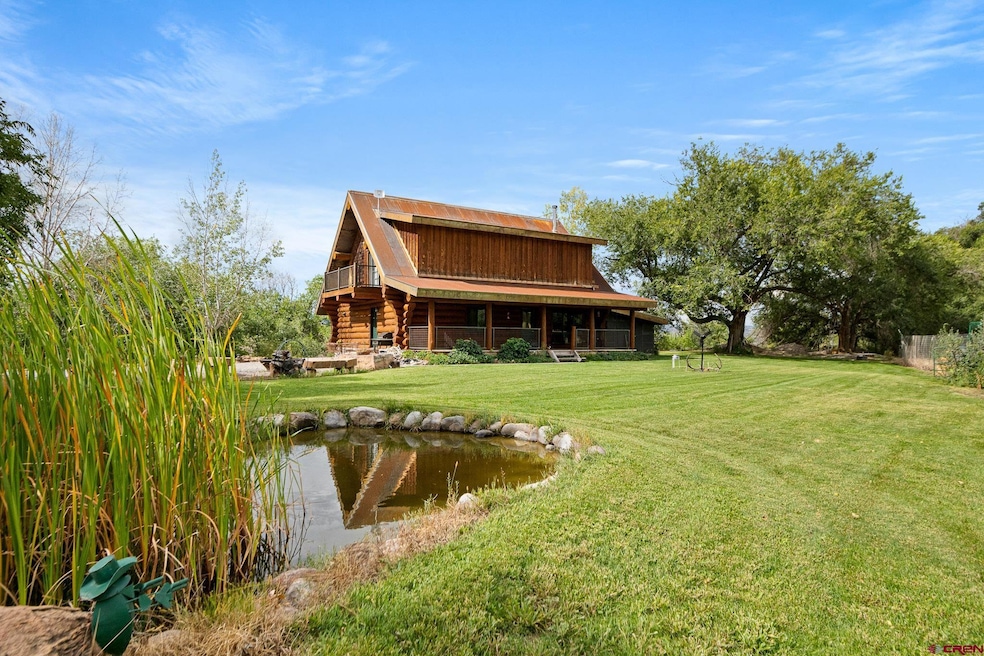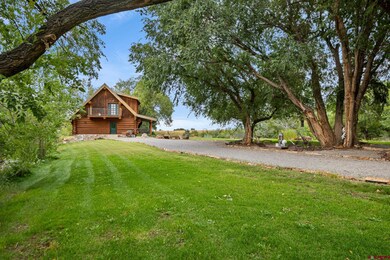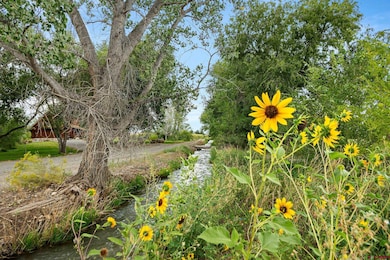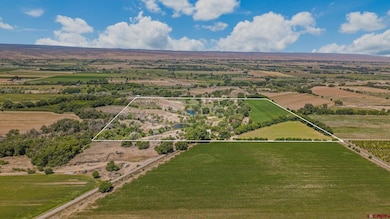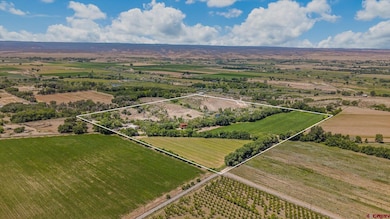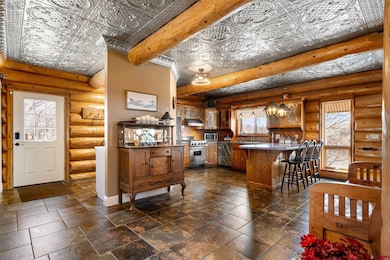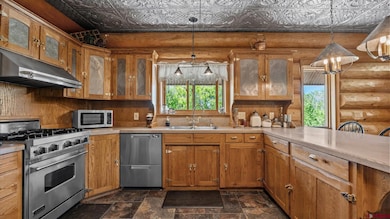7773 High Mesa Rd Olathe, CO 81425
Estimated payment $5,757/month
Highlights
- Horses Allowed On Property
- Home fronts a pond
- Lake View
- Spa
- RV or Boat Parking
- 40 Acre Lot
About This Home
Log Home on 40 Acres – A True Rural Retreat with Ponds, Views & Endless Possibilities! **WATCH OUR VIDEO! Welcome to a one-of-a-kind Swedish cope-style log home, crafted from oversized Engelmann spruce logs imported from Canada. This extraordinary retreat offers views, abundant water features, and unmatched privacy, making it the perfect escape for those seeking tranquility, self-sufficiency, or the ultimate Western lifestyle. Step inside to an open-concept design with high ceilings, large windows, and an abundance of natural light, creating a warm and inviting living space. The home has been recently updated, featuring newly refinished exterior logs with a brand-new rustic metal roof and coordinating soffit, fascia, and railing. The kitchen is a unique showpiece, boasting custom punched tin cabinets, coordinating hardware, antique-style tin ceilings, and punched tin light fixtures, all complemented by upgraded appliances. The master suite is inspired by an Old Western Brothel decor feel, featuring a cast iron slipper bathtub with a floor-mounted brass filler and spray, a cast iron Kohler pedestal sink, and a brand-new spacious glass-walled shower. The suite also offers ample closet space and a private deck for enjoying peaceful morning coffee and fresh country air. The home is heated with efficient in-floor radiant heat throughout, keeping it quiet and comfortable year-round, while a soapstone wood-burning stove in the main living area provides additional warmth and ambiance. The partially finished walkout basement includes a fully finished bedroom with flex space that can be built out for additional bedrooms, entertainment or living area. Plus, a separate 400 sq. ft. addition on the north side of the main level offers endless possibilities—it could be a main-level bedroom, gym, craft room, bonus space, or whatever fits your lifestyle. OUTDOOR PARADISE: 40 Spacious Acres of Water-Rich Property – Complete with (3) spring-fed ponds stocked with fish—ideal for fishing, swimming, paddle boarding, or attracting abundant wildlife. There is an additional 10.9 shares of UVWUA water used for the 11 acres of irrigated farm ground delivered through serene irrigation canals winding through the property. Outdoor Entertaining – Enjoy the covered front porch overlooking the landscaped yard, a walkout basement patio with a hot tub area, and a large fire pit with natural rock seating to take in the unforgettable sunrises and sunsets. OUTBUILDINGS & ADDITIONAL FEATURES: 30’x40 Insulated Garage – Tubed for in-floor heat, offering ample storage and workspace. 30’x50’ Shop Building – Equipped with a propane shop heater, perfect for projects or equipment storage. Work-From-Home Ready – Includes a dedicated home office with available internet. Ultimate Privacy & Seclusion – Nestled down a private driveway off a county road, providing peace and serenity while still being accessible. This is more than a home—it’s a lifestyle. Whether you're looking for a dream retreat, hobby farm, or a private Western escape, this property offers endless possibilities. Schedule your private tour today and experience the magic of this exceptional log home! **Owner Occupied** **APPOINTMENT REQUIRED**
Home Details
Home Type
- Single Family
Est. Annual Taxes
- $2,801
Year Built
- Built in 1995
Lot Details
- 40 Acre Lot
- Home fronts a pond
- Open Space
- Partially Fenced Property
- Barbed Wire
- Pipe Fencing
- Landscaped
- Corners Of The Lot Have Been Marked
- Sprinkler System
- Property is zoned Agriculture
Property Views
- Lake
- Mountain
- Valley
Home Design
- Log Cabin
- Concrete Foundation
- Slab Foundation
- Metal Roof
- Log Siding
- Stick Built Home
Interior Spaces
- 1.5-Story Property
- Vaulted Ceiling
- Ceiling Fan
- Wood Burning Stove
- Free Standing Fireplace
- Fireplace With Glass Doors
- Fireplace Features Blower Fan
- Family Room
- Combination Dining and Living Room
- 1 Home Office
- Partially Finished Basement
- Walk-Out Basement
Kitchen
- Convection Oven
- Dishwasher
Flooring
- Carpet
- Radiant Floor
- Laminate
- Tile
Bedrooms and Bathrooms
- 3 Bedrooms
- Primary Bedroom Upstairs
- Walk-In Closet
Laundry
- Dryer
- Washer
Parking
- 4 Car Detached Garage
- RV or Boat Parking
Outdoor Features
- Spa
- Balcony
- Deck
- Covered Patio or Porch
- Separate Outdoor Workshop
- Shed
Schools
- Olathe K-5 Elementary School
- Olathe 6-8 Middle School
- Olathe 9-12 High School
Farming
- 11 Irrigated Acres
- Pasture
- Cattle
- Hogs
- Sheep or Goats
Horse Facilities and Amenities
- Horses Allowed On Property
Utilities
- Evaporated cooling system
- Vented Exhaust Fan
- Boiler Heating System
- Heating System Uses Wood
- Heating System Powered By Leased Propane
- Heating System Uses Propane
- Irrigation Water Rights
- Engineered Septic
- Septic Tank
- Internet Available
Listing and Financial Details
- Assessor Parcel Number 372320400020
Map
Home Values in the Area
Average Home Value in this Area
Tax History
| Year | Tax Paid | Tax Assessment Tax Assessment Total Assessment is a certain percentage of the fair market value that is determined by local assessors to be the total taxable value of land and additions on the property. | Land | Improvement |
|---|---|---|---|---|
| 2024 | $2,801 | $39,970 | $7,590 | $32,380 |
| 2023 | $2,801 | $44,890 | $8,360 | $36,530 |
| 2022 | $2,051 | $32,580 | $5,520 | $27,060 |
| 2021 | $2,161 | $34,160 | $5,880 | $28,280 |
| 2020 | $2,036 | $32,850 | $5,150 | $27,700 |
| 2019 | $2,049 | $32,850 | $5,150 | $27,700 |
| 2018 | $2,013 | $31,390 | $5,460 | $25,930 |
| 2017 | $2,008 | $31,390 | $5,460 | $25,930 |
| 2016 | $1,954 | $31,100 | $5,130 | $25,970 |
| 2015 | $1,803 | $31,100 | $5,130 | $25,970 |
| 2014 | $1,058 | $19,540 | $4,570 | $14,970 |
Property History
| Date | Event | Price | List to Sale | Price per Sq Ft |
|---|---|---|---|---|
| 09/13/2025 09/13/25 | Pending | -- | -- | -- |
| 04/30/2025 04/30/25 | Price Changed | $1,050,000 | -12.5% | $307 / Sq Ft |
| 02/24/2025 02/24/25 | For Sale | $1,199,999 | -- | $351 / Sq Ft |
Purchase History
| Date | Type | Sale Price | Title Company |
|---|---|---|---|
| Warranty Deed | $135,000 | -- | |
| Warranty Deed | $70,000 | -- | |
| Deed | $32,500 | -- |
Source: Colorado Real Estate Network (CREN)
MLS Number: 821477
APN: R0013509
- 6910 High Mesa Rd
- 6617 5700 Rd
- 6755 5600 Rd
- 7276 5550 Rd
- 9550 High Mesa Rd
- 615 S Church Ave
- 612 S Church Ave
- 320 6th St
- 400 6th St
- 9569 Indian Dr
- TBD Inverness Ct
- 5345 Highway 348
- Lot 2(TBD) Wilson Ave
- 58703 Ida Rd
- 5328 Highway 348
- 5328 Colorado 348
- 10431 5850 Rd
- 60433 Falcon Rd
- 7655 6075 Rd
- 54326 Flintlock Ln
