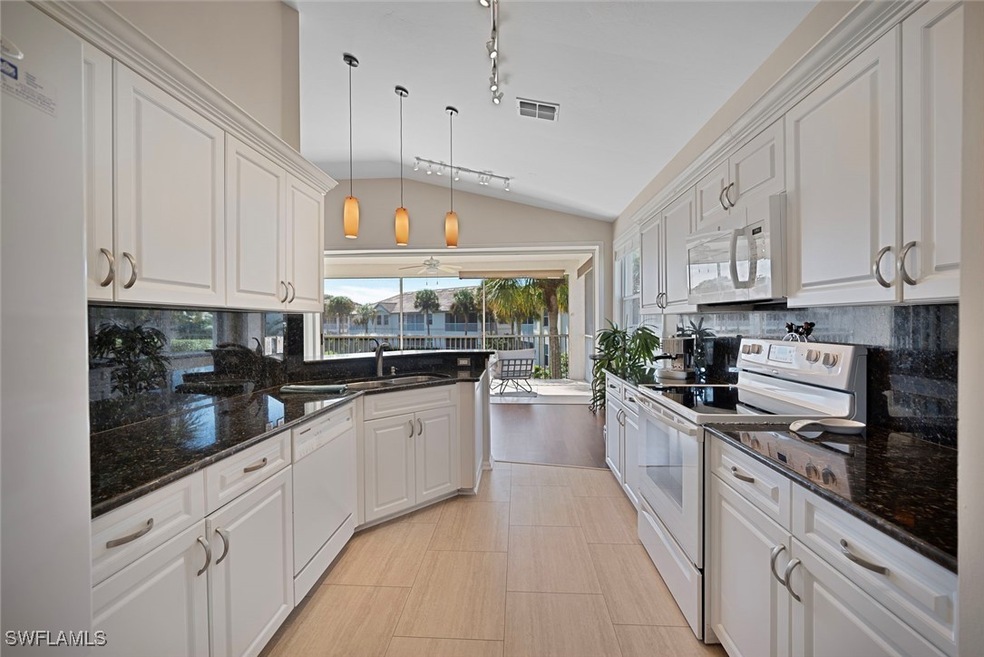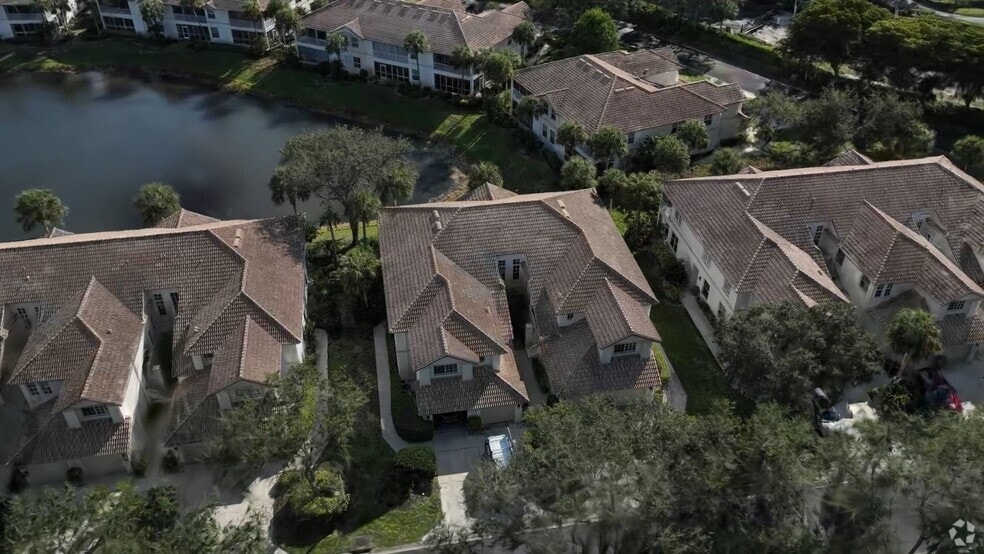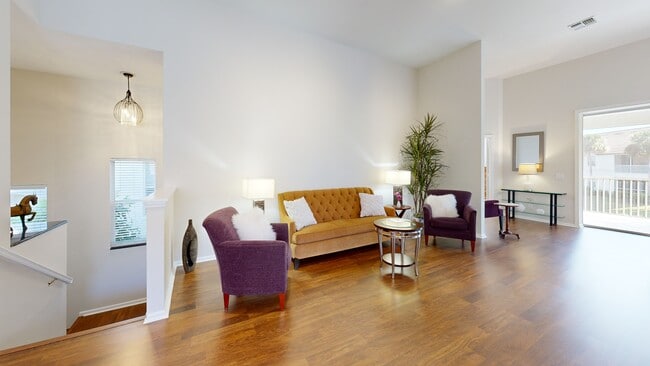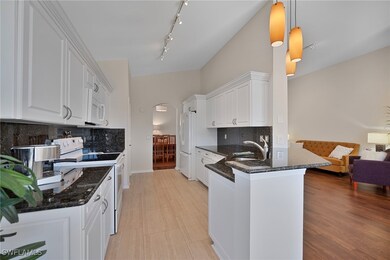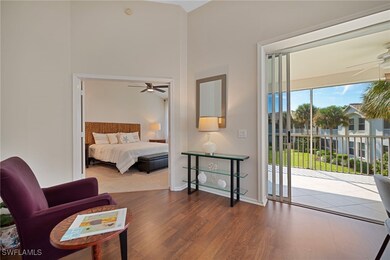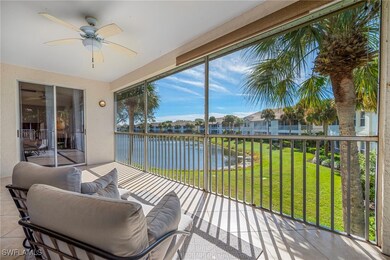
7774 Gardner Dr Unit 202 Naples, FL 34109
The Orchards NeighborhoodEstimated payment $3,328/month
Highlights
- Hot Property
- Lake Front
- Gated Community
- Pelican Marsh Elementary School Rated A
- Fitness Center
- Clubhouse
About This Home
Welcome to this beautifully updated second-floor coach home in the desirable gated community of The Orchards in North Naples. Offering three bedrooms, two full baths, and a private attached garage, this light-filled residence with soaring high ceilings features an inviting open floor plan with serene lake views. The interior was freshly painted in October 2025, including all walls and ceilings, creating a crisp, move-in-ready atmosphere. Major updates include the replacement of all polybutylene plumbing, a brand new water heater (October 2025), and 5 year young roof provide peace of mind for years to come. The spacious great room and adjacent kitchen dining area flow seamlessly to the screened lanai—perfect for morning coffee or relaxing with the tranquil lakeside setting. The primary suite offers generous space, with 2 closets and an en-suite bath, while two additional guest rooms provide flexibility for family, visitors, or a home office. A separate private laundry room is also featured inside the residence. Residents of The Orchards enjoy a vibrant lifestyle with two community pools, a relaxing spa/hot tub, BBQ/picnic area, fitness center, tennis and pickleball courts, bocce, basketball, and a children’s play area. The clubhouse is currently undergoing a beautiful renovation, further enhancing this well established neighborhood’s appeal. Ideally located west of I-75 and just minutes to Vanderbilt Beach, Mercato, premier shopping, dining, and top-rated schools, this home combines comfort, convenience, and an active Naples lifestyle.
Listing Agent
Anita Colletti
John R Wood Properties License #249515756 Listed on: 11/16/2025

Property Details
Home Type
- Condominium
Est. Annual Taxes
- $3,391
Year Built
- Built in 1995
Lot Details
- Lake Front
- North Facing Home
HOA Fees
Parking
- 1 Car Attached Garage
- Garage Door Opener
- Driveway
Home Design
- Entry on the 2nd floor
- Coach House
- Tile Roof
- Stucco
Interior Spaces
- 1,867 Sq Ft Home
- 2-Story Property
- Furnished or left unfurnished upon request
- High Ceiling
- Ceiling Fan
- Single Hung Windows
- Sliding Windows
- French Doors
- Formal Dining Room
- Screened Porch
- Lake Views
Kitchen
- Eat-In Kitchen
- Breakfast Bar
- Self-Cleaning Oven
- Range
- Microwave
- Ice Maker
- Dishwasher
- Disposal
Flooring
- Carpet
- Vinyl
Bedrooms and Bathrooms
- 3 Bedrooms
- Split Bedroom Floorplan
- Walk-In Closet
- Maid or Guest Quarters
- 2 Full Bathrooms
- Dual Sinks
- Bathtub
- Separate Shower
Laundry
- Dryer
- Washer
Home Security
- Security Gate
- Closed Circuit Camera
Outdoor Features
- Screened Patio
- Outdoor Water Feature
Schools
- Pelican Marsh Elementary School
- Pine Ridge Middle School
- Barron Collier High School
Utilities
- Central Heating and Cooling System
- Underground Utilities
- High Speed Internet
- Cable TV Available
Listing and Financial Details
- Legal Lot and Block 202 / 23
- Assessor Parcel Number 64703002202
Community Details
Overview
- Association fees include management, cable TV, insurance, internet, irrigation water, legal/accounting, ground maintenance, pest control, recreation facilities, reserve fund, road maintenance, sewer, security, trash, water
- 150 Units
- Association Phone (239) 513-9433
- Orchards Subdivision
Amenities
- Community Barbecue Grill
- Picnic Area
- Clubhouse
Recreation
- Tennis Courts
- Community Basketball Court
- Pickleball Courts
- Bocce Ball Court
- Community Playground
- Fitness Center
- Community Pool
- Community Spa
Pet Policy
- Pets up to 25 lbs
- Call for details about the types of pets allowed
- 1 Pet Allowed
Security
- Card or Code Access
- Phone Entry
- Gated Community
- Fire and Smoke Detector
3D Interior and Exterior Tours
Floorplans
Map
Home Values in the Area
Average Home Value in this Area
Tax History
| Year | Tax Paid | Tax Assessment Tax Assessment Total Assessment is a certain percentage of the fair market value that is determined by local assessors to be the total taxable value of land and additions on the property. | Land | Improvement |
|---|---|---|---|---|
| 2025 | $3,391 | $367,158 | -- | -- |
| 2024 | $3,389 | $333,780 | -- | -- |
| 2023 | $3,389 | $303,436 | $0 | $0 |
| 2022 | $3,088 | $275,851 | $0 | $0 |
| 2021 | $2,738 | $250,774 | $0 | $250,774 |
| 2020 | $2,670 | $247,040 | $0 | $247,040 |
| 2019 | $2,629 | $241,439 | $0 | $241,439 |
| 2018 | $2,584 | $237,705 | $0 | $237,705 |
| 2017 | $2,605 | $237,705 | $0 | $237,705 |
| 2016 | $2,391 | $218,159 | $0 | $0 |
| 2015 | $2,285 | $198,326 | $0 | $0 |
| 2014 | $2,028 | $180,296 | $0 | $0 |
Property History
| Date | Event | Price | List to Sale | Price per Sq Ft |
|---|---|---|---|---|
| 11/16/2025 11/16/25 | For Sale | $415,000 | -- | $222 / Sq Ft |
Purchase History
| Date | Type | Sale Price | Title Company |
|---|---|---|---|
| Interfamily Deed Transfer | -- | Attorney | |
| Corporate Deed | $175,250 | Stewart Title Company | |
| Trustee Deed | -- | None Available | |
| Warranty Deed | $159,000 | -- | |
| Deed | $133,000 | -- |
Mortgage History
| Date | Status | Loan Amount | Loan Type |
|---|---|---|---|
| Previous Owner | $89,000 | No Value Available | |
| Previous Owner | $50,010 | No Value Available |
About the Listing Agent

Anita specializes in Naples and SouthWest Florida luxury properties and high-quality investment real estate “From Gulf to Golf”. Her comprehensive experience includes not only residential re-sales and pre-construction but more complicated transactions such as Residential Trades, 1031 Tax-Free Exchanges, and Self-Directed IRAs.
Anita is honored to have been awarded 2014 Realtor of the Year from her local Realtor association and has been the #1 Single Sales Agent at John R. Wood REALTORS®
Anita's Other Listings
Source: Florida Gulf Coast Multiple Listing Service
MLS Number: 225069067
APN: 64703002202
- 7774 Gardner Dr Unit 101
- 7792 Gardner Dr Unit 102
- 7739 Citrus Hill Ln
- 7696 Oleander Gate Dr Unit 102
- 7697 Citrus Hill Ln
- 6717 Newport Rd
- 6709 Newport Rd
- 6704 Newport Rd
- 6708 Newport Rd
- 7577 Silver Trumpet Ln Unit 103
- 7550 Citrus Hill Ln
- 3188 Sundance Cir
- 7475 Jacaranda Park Rd Unit 104
- 7465 Jacaranda Park Rd Unit 103
- 7552 Oleander Gate Dr Unit 104
- 7762 Gardner Dr Unit 102
- 7720 Gardner Dr Unit 201
- 2585 Old Groves Rd Unit 203
- 7828 Gardner Dr Unit 5-202
- 7577 Silver Trumpet Ln Unit 103
- 7699 Groves Rd
- 7602 Citrus Hill Ln
- 2526 Orchid Bay Dr Unit 102
- 7552 Oleander Gate Dr Unit 204
- 2749 Medallist Ln
- 2835 Mizzen Way
- 2476 Orchid Bay Dr Unit 201
- 2864 Mizzen Way Unit 106
- 2460 Old Groves Rd Unit 201
- 7436 Plumbago Bridge Rd Unit N-202
- 3320 Bermuda Isle Cir
- 2605 Estrella Dr
- 2728 Tiburon Blvd E
- 2841 Citrus Lake Dr Unit FL2-ID1049745P
- 7253 Wilton Dr N
