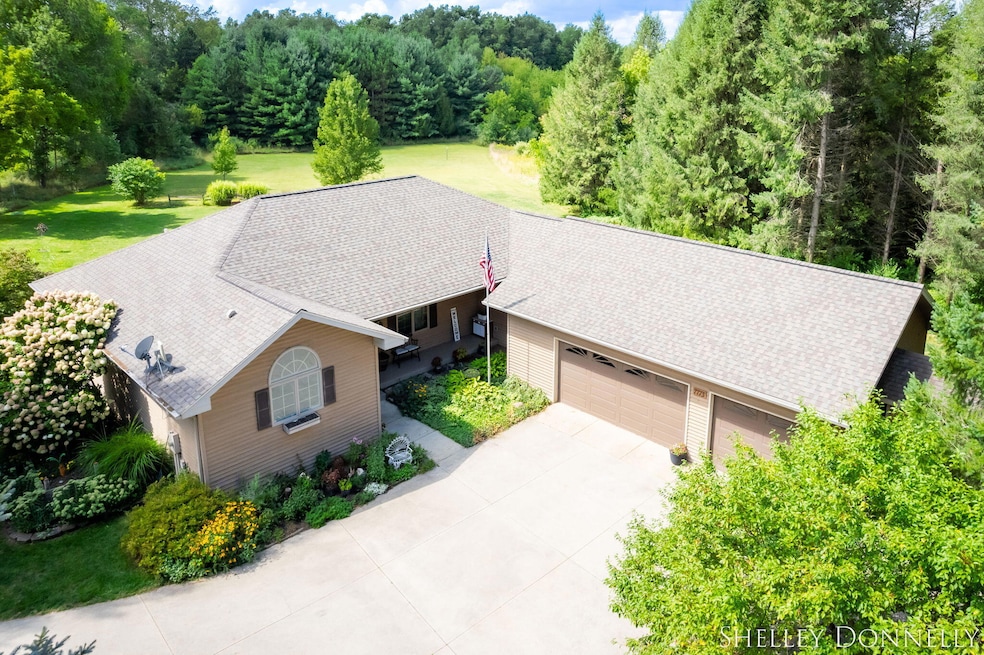
7775 Wood School Rd Freeport, MI 49325
Estimated payment $4,113/month
Highlights
- Deck
- Wooded Lot
- Patio
- Lee Elementary School Rated A-
- 3 Car Attached Garage
- Laundry Room
About This Home
*** OPEN SATURDAY SEPT 6, 10-12:00*** WOW! This one is a rare gem! Step into this custom, QUALITY built 2,100 sq ft walk out ranch and fall in love with the peaceful lifestyle you've been dreaming of. Set on nearly 6 private, tree-lined acres, this home welcomes you with a breathtaking wall of windows and an open, airy floor plan. The kitchen has beautiful hickory cabinets and is adjancent to the generous dining and living room with fantastic year round views! The main level also features a spacious primary suite, a light-filled 4-season room, a half bath and laundry room with easy access to the extra large 3 stall garage and adjacent storage shed.
The walk-out lower level has two ensuite bedrooms, a flex/craft room, large family room, and abundant storage.
Outside, enjoy two composite decks to unwind & take in the serene surroundings. Built rock solid & lovingly maintained by the original owner, this home is very special! Roof-2020, Geothermal furnace 2023. Move in ready!
Home Details
Home Type
- Single Family
Est. Annual Taxes
- $5,241
Year Built
- Built in 1997
Lot Details
- 5.83 Acre Lot
- Lot Dimensions are 275x495x385x220x230
- Shrub
- Wooded Lot
- Garden
Parking
- 3 Car Attached Garage
- Garage Door Opener
Home Design
- Shingle Roof
- Composition Roof
- Vinyl Siding
Interior Spaces
- 3,400 Sq Ft Home
- 2-Story Property
- Laminate Flooring
Kitchen
- Range
- Kitchen Island
Bedrooms and Bathrooms
- 3 Bedrooms | 1 Main Level Bedroom
- En-Suite Bathroom
Laundry
- Laundry Room
- Laundry on main level
- Dryer
- Washer
Finished Basement
- Walk-Out Basement
- Basement Fills Entire Space Under The House
Outdoor Features
- Deck
- Patio
Utilities
- Forced Air Heating and Cooling System
- Heat Pump System
- Well
- Electric Water Heater
- Water Softener is Owned
- Septic System
Community Details
- Property is near a preserve or public land
Map
Home Values in the Area
Average Home Value in this Area
Tax History
| Year | Tax Paid | Tax Assessment Tax Assessment Total Assessment is a certain percentage of the fair market value that is determined by local assessors to be the total taxable value of land and additions on the property. | Land | Improvement |
|---|---|---|---|---|
| 2025 | $9,933 | $233,300 | $0 | $0 |
| 2024 | $9,933 | $264,500 | $0 | $0 |
| 2023 | $4,650 | $195,100 | $0 | $0 |
| 2022 | $4,693 | $195,100 | $0 | $0 |
| 2021 | $4,650 | $180,600 | $0 | $0 |
| 2020 | $4,606 | $175,200 | $0 | $0 |
| 2019 | $4,532 | $166,100 | $0 | $0 |
| 2018 | $4,341 | $147,200 | $23,400 | $123,800 |
| 2017 | $4,341 | $147,200 | $0 | $0 |
| 2016 | -- | $139,600 | $0 | $0 |
| 2015 | -- | $128,100 | $0 | $0 |
| 2014 | -- | $128,100 | $0 | $0 |
Property History
| Date | Event | Price | Change | Sq Ft Price |
|---|---|---|---|---|
| 09/06/2025 09/06/25 | Pending | -- | -- | -- |
| 09/04/2025 09/04/25 | For Sale | $679,900 | -- | $200 / Sq Ft |
Mortgage History
| Date | Status | Loan Amount | Loan Type |
|---|---|---|---|
| Closed | $75,000 | Future Advance Clause Open End Mortgage | |
| Closed | $75,000 | Credit Line Revolving |
Similar Homes in Freeport, MI
Source: Southwestern Michigan Association of REALTORS®
MLS Number: 25045371
APN: 08-003-024-00
- Lot A Wood School Rd
- 3192 W Sisson Rd
- Parcel 9 Leaf Ln
- Parcel 10 Leaf Ln
- Parcel 8 Leaf Ln
- Parcel 2 Leaf Ln
- Parcel 1 Leaf Ln
- 3551 Leaf Ln
- Lot 8 High Ridge Ct
- 136 Race St
- 145 Oak St
- 5565 Romeyn Woods Unit Lot 2
- 5398 Wood School Rd
- 12345 92nd St SE
- 188 S East St
- V/L N Ridge Ct
- 4837 Hidden Hills Dr
- 9250 92nd St SE
- 4349 Wood School Rd
- 8118 Timpson Ave SE






