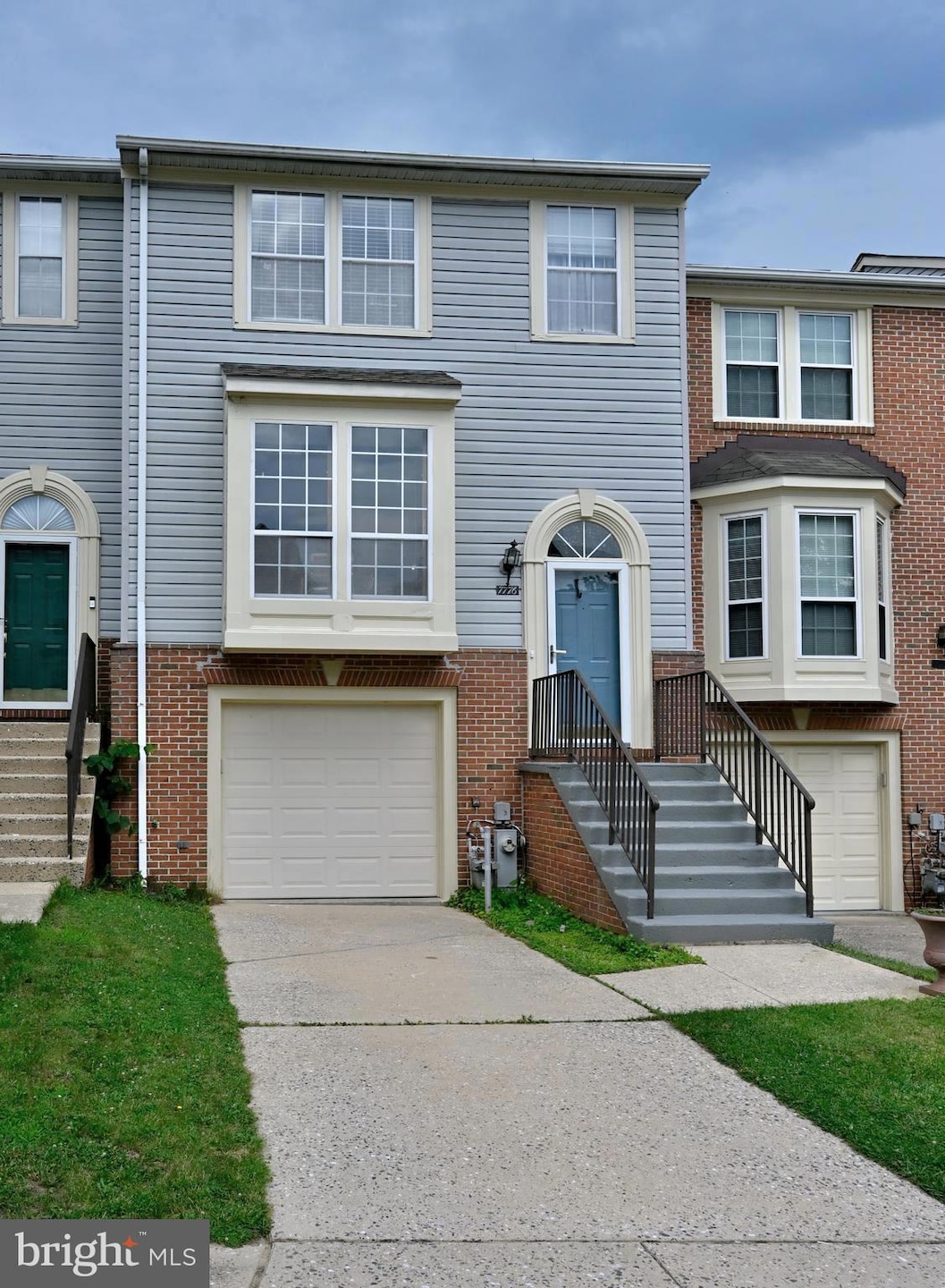
7776 Blueberry Hill Ln Ellicott City, MD 21043
Estimated payment $3,244/month
Highlights
- Traditional Floor Plan
- Backs to Trees or Woods
- Community Pool
- Bellows Spring Elementary School Rated A
- Wood Flooring
- Tennis Courts
About This Home
Extensively updated garage TH in superb location close to major roads. Sunlit main and upper levels, fully-finished basement with a level walk-out. Step-down living room w/dual sliding glass doors to extra-large deck overlooking treed space. Cathedral ceilings in all bedrooms and the luxurious primary suite with the impressively remodeled primary bathroom (2022). Hardwood floor on main level, updated carpet elsewhere. Eat-in kitchen with replaced stainless steel fridge, gas stove, range hood, dishwasher and floor. Other important updates include new roof (2015), HVAC (2019), water heater(2013), basement half-bath (2018).
The property is located in the desirable Woodland Village Community which offers top-notch amenities, such as an outdoor pool, two tennis courts, tot-lot and expansive green spaces.
This home is move-in ready—don’t miss your chance to live in one of the area’s most sought-after neighborhoods!
Townhouse Details
Home Type
- Townhome
Est. Annual Taxes
- $5,716
Year Built
- Built in 1995
Lot Details
- 1,660 Sq Ft Lot
- Backs to Trees or Woods
HOA Fees
- $91 Monthly HOA Fees
Parking
- 1 Car Attached Garage
- 1 Driveway Space
- Front Facing Garage
Interior Spaces
- 2,176 Sq Ft Home
- Property has 3 Levels
- Traditional Floor Plan
- Ceiling Fan
- Formal Dining Room
- Finished Basement
- Walk-Out Basement
Kitchen
- Eat-In Kitchen
- Range Hood
- Ice Maker
- Dishwasher
- Disposal
Flooring
- Wood
- Carpet
Bedrooms and Bathrooms
- 3 Main Level Bedrooms
- En-Suite Bathroom
- Walk-In Closet
Laundry
- Laundry on lower level
- Dryer
- Washer
Utilities
- Central Heating and Cooling System
- Vented Exhaust Fan
- Natural Gas Water Heater
Listing and Financial Details
- Tax Lot 289
- Assessor Parcel Number 1401226843
- $48 Front Foot Fee per year
Community Details
Overview
- $290 Recreation Fee
- Association fees include common area maintenance, management, parking fee, pool(s), recreation facility, reserve funds, road maintenance, snow removal, trash
- Wpm Real Estate Management HOA
- Woodland Village Subdivision
Amenities
- Common Area
- Community Center
- Recreation Room
Recreation
- Tennis Courts
- Community Playground
- Community Pool
- Jogging Path
Map
Home Values in the Area
Average Home Value in this Area
Tax History
| Year | Tax Paid | Tax Assessment Tax Assessment Total Assessment is a certain percentage of the fair market value that is determined by local assessors to be the total taxable value of land and additions on the property. | Land | Improvement |
|---|---|---|---|---|
| 2025 | $5,697 | $390,767 | $0 | $0 |
| 2024 | $5,697 | $363,133 | $0 | $0 |
| 2023 | $5,249 | $335,500 | $160,000 | $175,500 |
| 2022 | $5,133 | $330,167 | $0 | $0 |
| 2021 | $5,056 | $324,833 | $0 | $0 |
| 2020 | $4,979 | $319,500 | $116,200 | $203,300 |
| 2019 | $4,979 | $319,500 | $116,200 | $203,300 |
| 2018 | $4,704 | $319,500 | $116,200 | $203,300 |
| 2017 | $5,102 | $349,600 | $0 | $0 |
| 2016 | -- | $333,467 | $0 | $0 |
| 2015 | -- | $317,333 | $0 | $0 |
| 2014 | -- | $301,200 | $0 | $0 |
Property History
| Date | Event | Price | Change | Sq Ft Price |
|---|---|---|---|---|
| 07/10/2025 07/10/25 | Price Changed | $489,000 | -2.0% | $225 / Sq Ft |
| 06/27/2025 06/27/25 | For Sale | $499,000 | 0.0% | $229 / Sq Ft |
| 04/14/2019 04/14/19 | Rented | $2,300 | 0.0% | -- |
| 03/06/2019 03/06/19 | Under Contract | -- | -- | -- |
| 01/08/2019 01/08/19 | Price Changed | $2,300 | -4.2% | $1 / Sq Ft |
| 12/06/2018 12/06/18 | For Rent | $2,400 | -- | -- |
Purchase History
| Date | Type | Sale Price | Title Company |
|---|---|---|---|
| Deed | $335,000 | -- | |
| Deed | $197,000 | -- | |
| Deed | $143,515 | -- |
Mortgage History
| Date | Status | Loan Amount | Loan Type |
|---|---|---|---|
| Open | $288,000 | New Conventional | |
| Closed | $328,932 | FHA | |
| Closed | -- | No Value Available |
Similar Homes in the area
Source: Bright MLS
MLS Number: MDHW2055578
APN: 01-226843
- 7677 Blueberry Hill Ln
- 6213 Manchester Way
- 7922 Red Barn Way
- 6316 Arbor Way
- 7855 Mayfield Ave
- 7817 Falling Leaves Ct
- 7952 Mayfair Cir
- 7983 Millstream Ct
- 6210 Hunters Hollow Rd
- 6413 Woodvale Place
- 8005 Hillrise Ct
- 7861 Marioak Dr
- 8010 Hillrise Ct
- 6483 Sedgwick St
- 6519 Tufts Dr
- 6485 Woodland Forest Dr
- 6529 Huntshire Dr
- 0 Mullinix Rd Unit MDHW2057498
- 8012 Roland Ct
- 6728 Aspern Dr
- 7712 Chatfield Ln
- 7908 Well Water Way
- 7794 Mayfair Cir Unit B
- 7942 Mayfair Cir
- 7822 Marioak Dr
- 8000 Green Tree Ct
- 6539 Huntshire Dr
- 6081 Otterbein Ln
- 6311 Stockbridge Overlook Ct
- 6731 Old Waterloo Rd
- 8064 Brightwood Ct
- 8054 Brightwood Ct
- 8151 Robinson Jefferson Dr
- 7970 Potter Place
- 8018 Brightlight Place
- 8012 Alchemy Way
- 7947 Potter Place
- 7138 Silverleaf Oak Rd
- 7980 Blue Stream Dr
- 7603 Cherrybark Oak Ln






