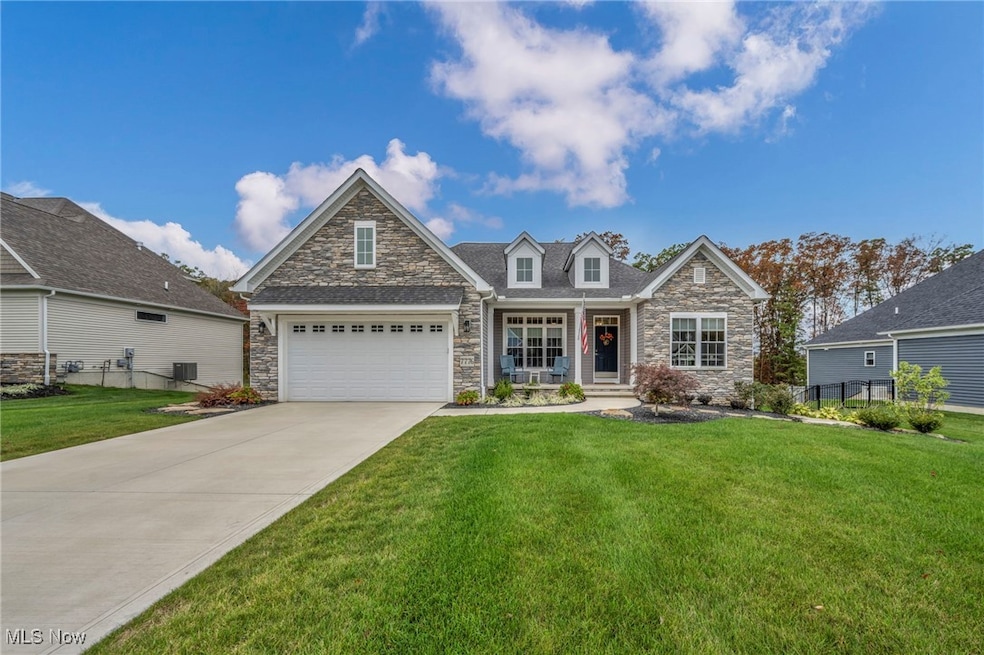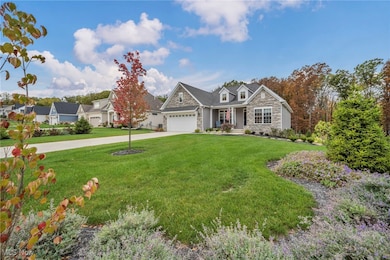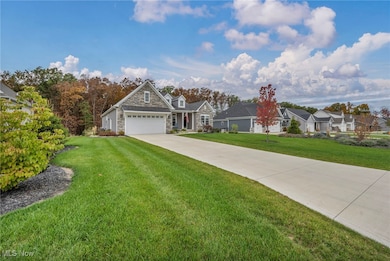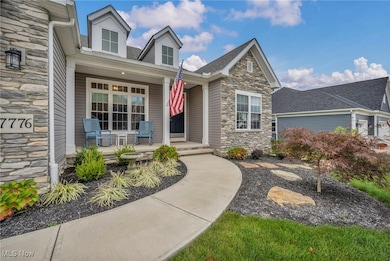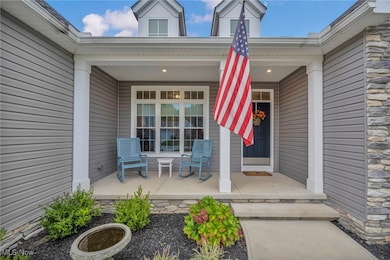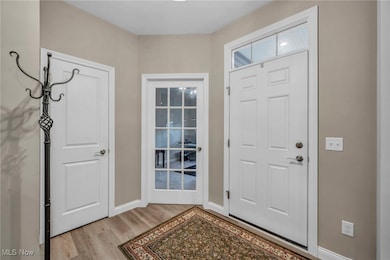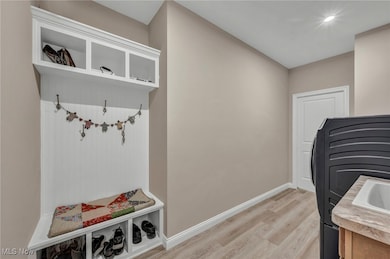7776 Jo Ann Dr Concord, OH 44077
Estimated payment $3,992/month
Highlights
- Views of Trees
- Vaulted Ceiling
- 2 Car Attached Garage
- Wooded Lot
- 1 Fireplace
- Soaking Tub
About This Home
Built by WR Dawson Homes and less than two years old, this stunning 4-bedroom, 3-bath home offers exceptional craftsmanship and modern design in one of Concord’s most peaceful neighborhoods. It’s very rare for a home this new to come up for sale here, and it backs to a scenic wooded pond for ultimate tranquility. Step into the grand foyer and great room with vaulted ceilings and an open, airy feel. Enjoy two first-floor master suites, each with an attached bath featuring double vanities and glass shower doors—one includes a relaxing Jacuzzi tub. The first-floor office with custom Amish-built cabinetry can easily be converted into a fifth bedroom. The kitchen showcases Marbella White quartz counters, full-height backsplash, soft-close cabinetry, glass display cupboards, and rounded edges.
The full finished walkout basement starts with a large, spacious recreation room ideal for entertaining and walks out to a nice concrete patio. There are also two additional bedrooms and a third full bathroom, plus two large storage rooms, fiber-optic internet, and potential to be converted into an efficiency suite. Professionally landscaped by Lassiter & Son, the exterior features stone steps, paver patio, drainage swales, mature trees, and a lush lawn leading to the pond.
Additional highlights include a whole-house generator, tankless water heater, hot/cold garage spigot, side man-door with pad, LeafGuard gutters, and free-standing deck. Surrounded by nature yet close to Concord amenities—this nearly new home is an incredible value and a must see!
Listing Agent
Real of Ohio Brokerage Email: kaimteam@gmail.com, 440-796-0425 License #430767 Listed on: 10/16/2025
Home Details
Home Type
- Single Family
Est. Annual Taxes
- $7,721
Year Built
- Built in 2023
Lot Details
- 0.5 Acre Lot
- East Facing Home
- Wooded Lot
HOA Fees
- $33 Monthly HOA Fees
Parking
- 2 Car Attached Garage
Home Design
- Fiberglass Roof
- Asphalt Roof
- Stone Siding
- Vinyl Siding
Interior Spaces
- 1-Story Property
- Vaulted Ceiling
- 1 Fireplace
- Views of Trees
- Finished Basement
- Basement Fills Entire Space Under The House
Bedrooms and Bathrooms
- 4 Bedrooms | 2 Main Level Bedrooms
- 3 Full Bathrooms
- Soaking Tub
Utilities
- Forced Air Heating and Cooling System
- Heating System Uses Gas
Community Details
- Association fees include management
- Stone Ridge Estates Association
- Stone Ridge Estates Subdivision
Listing and Financial Details
- Assessor Parcel Number 08-A-004-G-00-052-0
Map
Home Values in the Area
Average Home Value in this Area
Tax History
| Year | Tax Paid | Tax Assessment Tax Assessment Total Assessment is a certain percentage of the fair market value that is determined by local assessors to be the total taxable value of land and additions on the property. | Land | Improvement |
|---|---|---|---|---|
| 2024 | -- | $166,480 | $23,810 | $142,670 |
| 2023 | $1,183 | $12,250 | $12,250 | $0 |
| 2022 | $649 | $12,250 | $12,250 | $0 |
| 2021 | $649 | -- | -- | -- |
Property History
| Date | Event | Price | List to Sale | Price per Sq Ft |
|---|---|---|---|---|
| 10/29/2025 10/29/25 | Price Changed | $629,900 | -3.1% | $224 / Sq Ft |
| 10/16/2025 10/16/25 | For Sale | $649,900 | -- | $231 / Sq Ft |
Purchase History
| Date | Type | Sale Price | Title Company |
|---|---|---|---|
| Warranty Deed | $110,000 | Chicago Title |
Mortgage History
| Date | Status | Loan Amount | Loan Type |
|---|---|---|---|
| Open | $352,000 | Balloon |
Source: MLS Now
MLS Number: 5164644
APN: 08-A-004-G-00-052
- 12105 Girdled Rd
- 11579 Girdled Rd
- 7450 Nancy Ann Dr
- 7391 Far Hill Dr
- 12000 Concord Hambden Rd
- 11310 S Forest Dr
- 11945 Concord Hambden Rd
- 12151 Cora Ct
- 11338 Ivy Ridge Dr
- 8166 Timberlane Dr
- 7320 Hunters Trail
- 11390 Labrador Ln
- SL 10 Topaz Ct
- 7222 Gabriels Landing
- 8371 Orchard Rd
- 11424 Somerset Trail
- 7060 Bristlewood Dr Unit 3D
- 6980 Sturbridge Dr
- 7347 Hillshire Dr
- 7248 S Jester Place Unit D
- 74 Charlotte St
- 9880 Old Johnnycake
- 362 Station 44 Place
- 1651 Mentor Ave
- 54 Pearl St
- 155 7th Ave
- 120 Nye Rd
- 545 Mentor Ave Unit 545 mentor
- 55 Grant St
- 145 Newell St
- 141 Steele Ave
- 1386 Elizabeth Blvd
- 439 Regina Dr
- 45 E Prospect St Unit Down
- 101 Meadowlands Dr
- 133 Court St Unit Down
- 564 Water St
- 7064 Barton Dr
- 842 Cobblestone Cir
- 8914 Trotter Ln
