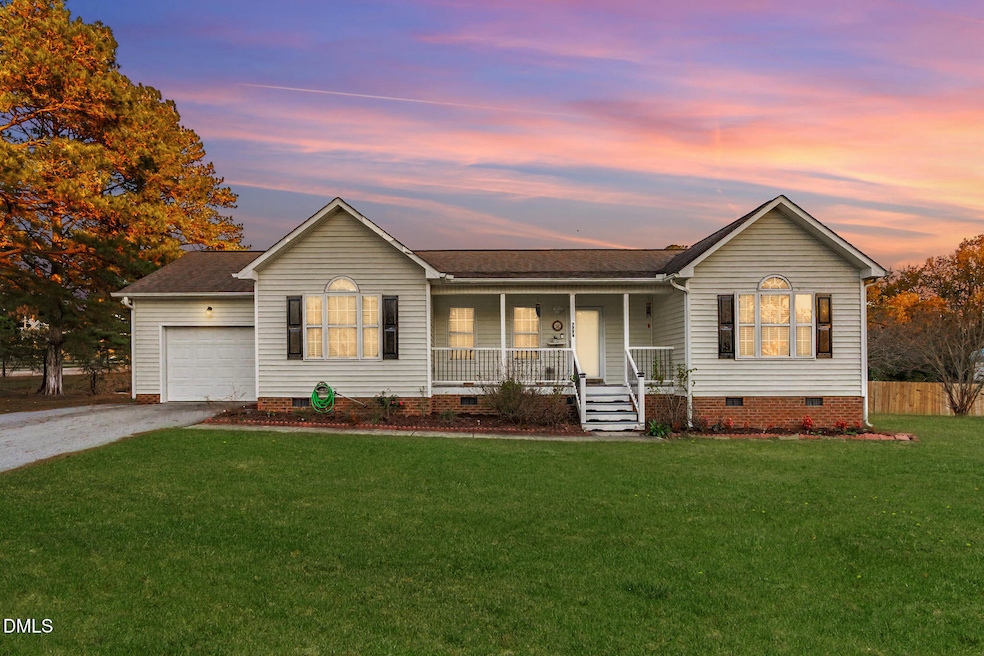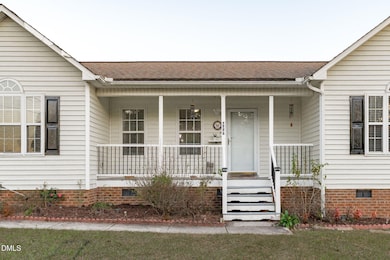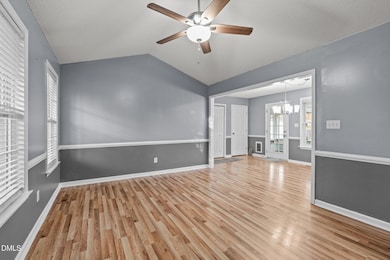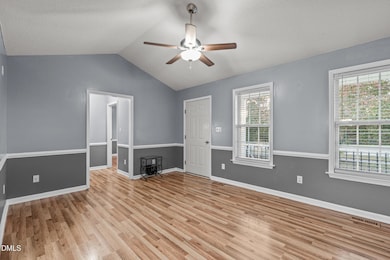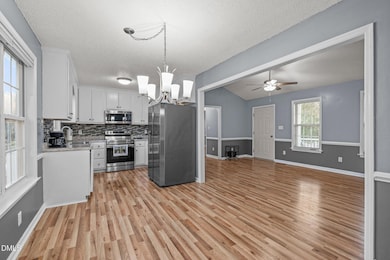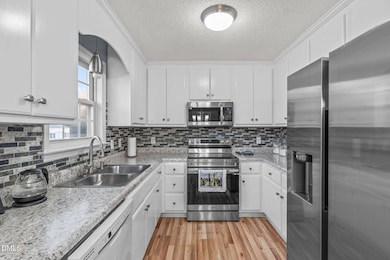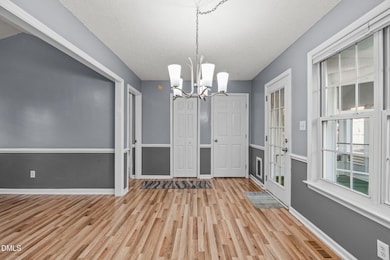7776 U S 401 Fuquay-Varina, NC 27526
Estimated payment $1,719/month
Highlights
- 0.55 Acre Lot
- Deck
- Traditional Architecture
- Open Floorplan
- Vaulted Ceiling
- Main Floor Bedroom
About This Home
Welcome to this charming ranch home situated on a spacious 0.5-acre lot with no HOA restrictions. A covered front porch invites you into an open family room featuring vaulted ceilings and abundant natural light. Durable luxury vinyl plank flooring extends throughout the home, complementing the fresh interior paint for a move-in-ready feel.
This 3-bedroom, 2-bath layout offers comfortable living with a bright and airy atmosphere. The owner's suite, bathed in natural light from large windows, provides a serene retreat with its thoughtful design. Two additional bedrooms offer flexibility for guests, a home office, or other uses to suit your lifestyle.
The large fenced backyard includes a thriving mini-garden with sweet peppers, watermelons, tomatoes, and muscadines—ideal for those who enjoy gardening. Outdoor living continues with a sunporch and gazebo, perfect for relaxation or entertaining.
Additional highlights include a one-car garage, functional mudroom, convenient laundry closet, and outdoor shed for extra storage. A wonderful combination of comfort, space, and rural charm just minutes from local conveniences.
Home Details
Home Type
- Single Family
Est. Annual Taxes
- $1,660
Year Built
- Built in 1999
Lot Details
- 0.55 Acre Lot
- Lot Dimensions are 120x173x130x219
- Landscaped with Trees
- Back Yard Fenced and Front Yard
Parking
- 1 Car Attached Garage
- Inside Entrance
- Front Facing Garage
- Garage Door Opener
- Private Driveway
- 3 Open Parking Spaces
Home Design
- Traditional Architecture
- Raised Foundation
- Frame Construction
- Shingle Roof
- Vinyl Siding
Interior Spaces
- 1,182 Sq Ft Home
- 1-Story Property
- Open Floorplan
- Vaulted Ceiling
- Ceiling Fan
- Mud Room
- Entrance Foyer
- Family Room
- Combination Kitchen and Dining Room
- Screened Porch
- Luxury Vinyl Tile Flooring
- Crawl Space
Kitchen
- Electric Range
- Microwave
- Dishwasher
Bedrooms and Bathrooms
- 3 Main Level Bedrooms
- Walk-In Closet
- 2 Full Bathrooms
- Bathtub with Shower
Laundry
- Laundry on main level
- Washer and Electric Dryer Hookup
Attic
- Scuttle Attic Hole
- Unfinished Attic
Outdoor Features
- Deck
- Outdoor Storage
- Rain Gutters
Schools
- Northwest Harnett Elementary School
- Harnett Central Middle School
- Harnett Central High School
Utilities
- Central Heating and Cooling System
- Heat Pump System
- Electric Water Heater
- Septic Tank
Community Details
- No Home Owners Association
- South Ridge Farms Subdivision
Listing and Financial Details
- Assessor Parcel Number 0653-55-3347.000
Map
Home Values in the Area
Average Home Value in this Area
Property History
| Date | Event | Price | List to Sale | Price per Sq Ft |
|---|---|---|---|---|
| 11/07/2025 11/07/25 | For Sale | $300,000 | -- | $254 / Sq Ft |
Source: Doorify MLS
MLS Number: 10132049
- 67 Red Cedar Way
- 69 Squire St
- 465 Mineral Spring Ln
- 524 Mineral Spring Ln
- 44 Kinsale Ct
- 330 Avery Pond Dr
- 24 Elmbrook Ct
- 40 Brian Ct
- 97 Long Meadow Ln
- 48 Delmar Ct
- Grand Bahama Plan at Kipling Village
- Dominica Spring Plan at Kipling Village
- Grand Cayman Plan at Kipling Village
- 188 S Breeze Way
- Aruba Bay Plan at Kipling Village
- 84 Saintsbury Dr
- 11 Saintsbury Dr
- 57 S Breeze Way
- 23 Saintsbury Dr
- 152 Global Ave
- 860 Avery Pond Dr
- 120 Paper Birch Way
- 160 Global Ave
- 141 Chapel St
- 281 Hanging Elm Ln
- 291 Hanging Elm Ln
- 145 Tributary Way
- 122 March Creek Dr
- 28 March Creek Dr
- 96 March Creek Dr
- 309 Ivy Bank Dr
- 295 Ivy Bank Dr
- 180 Ivy Bank Dr
- 145 Everglade Way
- 176 New Villas St
- 104 Everglade Way
- 262 Barnsley Rd
- 131 Barnsley Rd
- 155 Royal Mdw Dr
- 121 Royal Mdw Dr
