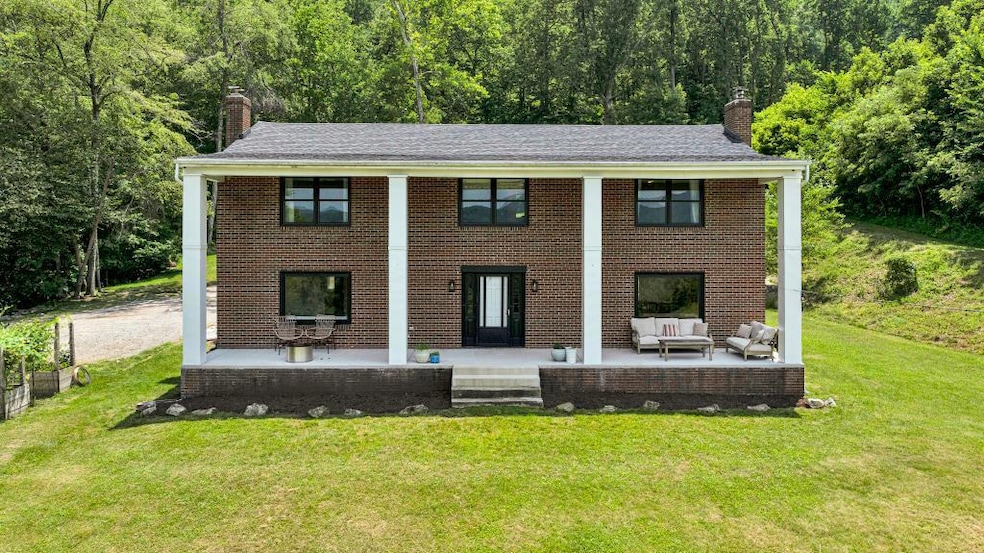
7777 Apple Grove Ln Roanoke, VA 24018
Estimated payment $5,028/month
Total Views
181
3
Beds
3.5
Baths
3,200
Sq Ft
$264
Price per Sq Ft
Highlights
- 28.77 Acre Lot
- Mountain View
- Family Room with Fireplace
- Back Creek Elementary School Rated A-
- Wood Burning Stove
- Stream or River on Lot
About This Home
This home is located at 7777 Apple Grove Ln, Roanoke, VA 24018 and is currently priced at $845,000, approximately $264 per square foot. This property was built in 1970. 7777 Apple Grove Ln is a home located in Roanoke County with nearby schools including Back Creek Elementary School, Cave Spring Middle School, and Cave Spring High School.
Home Details
Home Type
- Single Family
Est. Annual Taxes
- $4,816
Year Built
- Built in 1970
Lot Details
- 28.77 Acre Lot
- Garden
Parking
- 10 Open Parking Spaces
Home Design
- Brick Exterior Construction
Interior Spaces
- 2-Story Property
- Ceiling Fan
- Wood Burning Stove
- Fireplace Features Masonry
- Family Room with Fireplace
- 2 Fireplaces
- Living Room with Fireplace
- Storage
- Mountain Views
Kitchen
- Cooktop
- Dishwasher
- Disposal
Bedrooms and Bathrooms
- 3 Bedrooms
Basement
- Walk-Out Basement
- Basement Fills Entire Space Under The House
Outdoor Features
- Stream or River on Lot
- Patio
- Front Porch
Schools
- Back Creek Elementary School
- Cave Spring Middle School
- Cave Spring High School
Utilities
- Zoned Heating and Cooling
- Heat Pump System
- Underground Utilities
- Electric Water Heater
- Cable TV Available
Community Details
Overview
- No Home Owners Association
Recreation
- Trails
Map
Create a Home Valuation Report for This Property
The Home Valuation Report is an in-depth analysis detailing your home's value as well as a comparison with similar homes in the area
Home Values in the Area
Average Home Value in this Area
Tax History
| Year | Tax Paid | Tax Assessment Tax Assessment Total Assessment is a certain percentage of the fair market value that is determined by local assessors to be the total taxable value of land and additions on the property. | Land | Improvement |
|---|---|---|---|---|
| 2024 | $3,660 | $351,900 | $66,600 | $285,300 |
| 2023 | $3,447 | $325,200 | $57,600 | $267,600 |
| 2022 | $3,063 | $306,200 | $57,600 | $248,600 |
| 2021 | $3,290 | $301,800 | $57,600 | $244,200 |
| 2020 | $2,834 | $260,000 | $57,600 | $202,400 |
| 2019 | $2,786 | $255,600 | $57,600 | $198,000 |
| 2018 | $2,720 | $251,500 | $57,600 | $193,900 |
| 2017 | $2,720 | $249,500 | $57,600 | $191,900 |
| 2016 | $2,629 | $241,200 | $57,600 | $183,600 |
| 2015 | $2,631 | $241,400 | $57,600 | $183,800 |
| 2014 | $2,632 | $241,500 | $57,600 | $183,900 |
Source: Public Records
Property History
| Date | Event | Price | Change | Sq Ft Price |
|---|---|---|---|---|
| 06/30/2025 06/30/25 | Pending | -- | -- | -- |
| 06/30/2025 06/30/25 | For Sale | $845,000 | +6.3% | $264 / Sq Ft |
| 06/27/2024 06/27/24 | Sold | $795,000 | 0.0% | $294 / Sq Ft |
| 05/05/2024 05/05/24 | Pending | -- | -- | -- |
| 05/01/2024 05/01/24 | For Sale | $795,000 | +138.7% | $294 / Sq Ft |
| 09/18/2019 09/18/19 | Sold | $333,000 | -16.7% | $123 / Sq Ft |
| 07/16/2019 07/16/19 | Pending | -- | -- | -- |
| 10/01/2018 10/01/18 | For Sale | $399,900 | -- | $148 / Sq Ft |
Source: Roanoke Valley Association of REALTORS®
Purchase History
| Date | Type | Sale Price | Title Company |
|---|---|---|---|
| Deed | $795,000 | Performance Title | |
| Deed | $333,000 | Performance Title & Setmnt |
Source: Public Records
Mortgage History
| Date | Status | Loan Amount | Loan Type |
|---|---|---|---|
| Open | $350,000 | New Conventional | |
| Previous Owner | $362,400 | New Conventional |
Source: Public Records
Similar Homes in Roanoke, VA
Source: Roanoke Valley Association of REALTORS®
MLS Number: 918726
APN: 103.00-04-19
Nearby Homes
- 9695 Airpoint Rd
- 7526 Apple Grove Ln
- 7207 Carriage Hills Dr
- 7609 Countrywood Dr
- 7635 Peebles Ln SW
- 7278 Carriage Hills Dr
- 7441 Willow Leaf Cir
- 8321 Poplar Springs Ln
- 7425 Willow Leaf Cir
- 10610 Slings Gap Rd
- 7249 Nandina Dr
- 8109 Winterwood Trail
- 7464 Marie Dr
- 8757 Bent Mountain Rd
- 7200 Nandina Dr
- 7236 Nandina Dr
- 7220 Nandina Dr
- 7230 Nandina Dr
- 7442 Old Mill Plantation Dr
- 7409 Old Mill Plantation Dr
