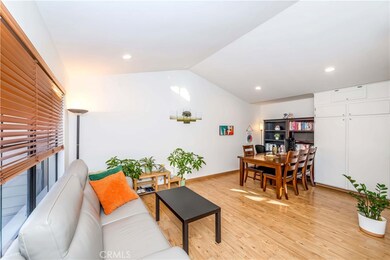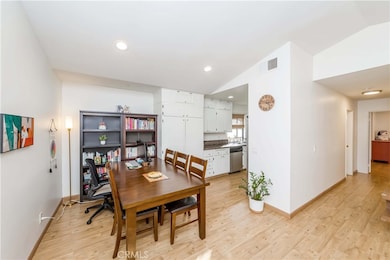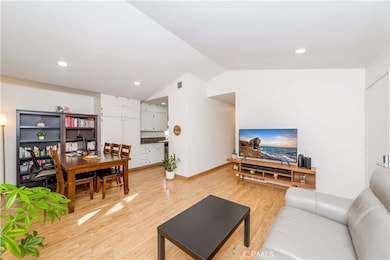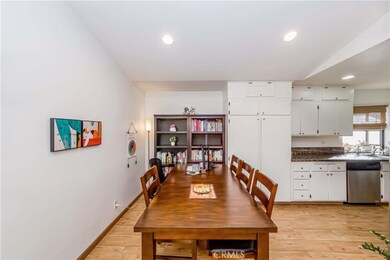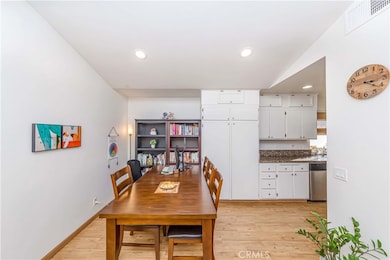
7777 Glendale Cir Stanton, CA 90680
Highlights
- 24-Hour Security
- Spa
- Back Bay Views
- Alamitos Intermediate School Rated A-
- No Units Above
- Clubhouse
About This Home
As of January 2025Welcome to Crosspointe Village, a beautifully gated community with a 24-hour gate guard, offering a safe and peaceful environment surrounded by lush, landscaped grounds. This charming home features two bedrooms and two bathrooms, with no neighbors below, providing added privacy. Inside, a blend of hardwood and tile floors brings warmth and style to each room.
Step outside to enjoy two private patios, perfect for sunbathing, reading, or simply relaxing in a cozy outdoor space. The community offers three pools and a spa just steps away, making it easy to unwind and enjoy leisure time. Along with a covered carport with extra storage, ample guest parking is also available, making it convenient for both you and your visitors.
Situated near popular shopping, dining, and entertainment options and with easy freeway access, this home offers both comfort and accessibility. The open floor plan features a well-maintained kitchen and a welcoming living room, ideal for relaxation and entertaining.
Move-in ready, this home is located in a secure, friendly community—perfect for anyone seeking a blend of tranquility, safety, and convenience. Come and see why this could be the perfect place for you to call home!
Last Agent to Sell the Property
Premier Realty Brokerage Email: annie.lee@baikhome.com License #01968283 Listed on: 11/14/2024
Property Details
Home Type
- Condominium
Est. Annual Taxes
- $4,020
Year Built
- Built in 1983
Lot Details
- No Units Above
- Two or More Common Walls
HOA Fees
- $365 Monthly HOA Fees
Interior Spaces
- 877 Sq Ft Home
- 1-Story Property
- High Ceiling
- Recessed Lighting
- Blinds
- Living Room
- Storage
- Back Bay Views
Kitchen
- Eat-In Kitchen
- Microwave
- Dishwasher
- Granite Countertops
Flooring
- Laminate
- Tile
Bedrooms and Bathrooms
- 2 Main Level Bedrooms
- Upgraded Bathroom
- Bathroom on Main Level
- 2 Full Bathrooms
- Makeup or Vanity Space
- Bathtub with Shower
- Walk-in Shower
- Closet In Bathroom
Laundry
- Laundry Room
- Dryer
- Washer
Parking
- 1 Parking Space
- 1 Carport Space
- Parking Available
- Automatic Gate
- Guest Parking
- Assigned Parking
Outdoor Features
- Spa
- Balcony
- Open Patio
- Exterior Lighting
Additional Features
- Suburban Location
- Central Heating and Cooling System
Listing and Financial Details
- Tax Lot 18
- Tax Tract Number 11773
- Assessor Parcel Number 93767521
- Seller Considering Concessions
Community Details
Overview
- Front Yard Maintenance
- 495 Units
- Crosspoint Village Homeowners Association, Phone Number (714) 897-5027
Amenities
- Clubhouse
Recreation
- Community Pool
- Community Spa
Security
- 24-Hour Security
- Controlled Access
Ownership History
Purchase Details
Home Financials for this Owner
Home Financials are based on the most recent Mortgage that was taken out on this home.Purchase Details
Home Financials for this Owner
Home Financials are based on the most recent Mortgage that was taken out on this home.Purchase Details
Home Financials for this Owner
Home Financials are based on the most recent Mortgage that was taken out on this home.Similar Homes in the area
Home Values in the Area
Average Home Value in this Area
Purchase History
| Date | Type | Sale Price | Title Company |
|---|---|---|---|
| Grant Deed | $279,000 | First American Title Co | |
| Interfamily Deed Transfer | -- | Southland Title Corporation | |
| Grant Deed | $245,000 | Southland Title Corporation |
Mortgage History
| Date | Status | Loan Amount | Loan Type |
|---|---|---|---|
| Open | $150,000 | New Conventional | |
| Closed | $120,000 | Unknown | |
| Previous Owner | $287,600 | Fannie Mae Freddie Mac | |
| Previous Owner | $270,000 | Unknown | |
| Previous Owner | $237,650 | FHA |
Property History
| Date | Event | Price | Change | Sq Ft Price |
|---|---|---|---|---|
| 01/06/2025 01/06/25 | Sold | $569,000 | 0.0% | $649 / Sq Ft |
| 11/14/2024 11/14/24 | For Sale | $569,000 | +103.9% | $649 / Sq Ft |
| 08/29/2014 08/29/14 | Sold | $279,000 | 0.0% | $318 / Sq Ft |
| 08/11/2014 08/11/14 | Pending | -- | -- | -- |
| 08/06/2014 08/06/14 | For Sale | $279,000 | -- | $318 / Sq Ft |
Tax History Compared to Growth
Tax History
| Year | Tax Paid | Tax Assessment Tax Assessment Total Assessment is a certain percentage of the fair market value that is determined by local assessors to be the total taxable value of land and additions on the property. | Land | Improvement |
|---|---|---|---|---|
| 2024 | $4,020 | $328,736 | $253,177 | $75,559 |
| 2023 | $3,944 | $322,291 | $248,213 | $74,078 |
| 2022 | $3,859 | $315,972 | $243,346 | $72,626 |
| 2021 | $3,820 | $309,777 | $238,575 | $71,202 |
| 2020 | $3,767 | $306,601 | $236,129 | $70,472 |
| 2019 | $3,695 | $300,590 | $231,499 | $69,091 |
| 2018 | $3,621 | $294,697 | $226,960 | $67,737 |
| 2017 | $3,570 | $288,919 | $222,510 | $66,409 |
| 2016 | $3,421 | $283,254 | $218,147 | $65,107 |
| 2015 | $3,373 | $279,000 | $214,870 | $64,130 |
| 2014 | $2,992 | $238,525 | $170,106 | $68,419 |
Agents Affiliated with this Home
-
Annie Lee

Seller's Agent in 2025
Annie Lee
Premier Realty
1 in this area
9 Total Sales
-
Ethan Baik

Seller Co-Listing Agent in 2025
Ethan Baik
Premier Realty
(714) 882-9212
1 in this area
69 Total Sales
-
Shawn Montashem

Buyer's Agent in 2025
Shawn Montashem
HomeSmart, Evergreen Realty
(626) 775-7765
1 in this area
69 Total Sales
-
Jennifer Thomas

Seller's Agent in 2014
Jennifer Thomas
Seven Gables Real Estate
(714) 415-5052
32 in this area
96 Total Sales
-
B
Buyer's Agent in 2014
Brian Hahn
Pacific Realty Of California
(714) 879-5888
Map
Source: California Regional Multiple Listing Service (CRMLS)
MLS Number: DW24233767
APN: 937-675-21
- 12635 Briarglen Loop Unit H
- 133 Lantana Dr
- 12671 Briarglen Loop Unit B
- 12671 Briarglen Loop Unit C
- 196 Lantana Dr
- 12610 Briarglen Loop Unit M
- 7703 Lansdale Cir Unit 169
- 12700 Fallbrook Way
- 7700 Lampson Ave Unit 123
- 8111 Stanford Ave Unit 28
- 7887 Lampson Ave
- 7887 Lampson Ave Unit 88
- 7887 Lampson Ave Unit 15
- 7887 Lampson Ave Unit 39
- 12403 Westcliff Dr
- 13202 Hoover St Unit 87
- 13202 Hoover St Unit 51
- 8068 Catherine Ave Unit 9
- 8166 Laguna Ct
- 8133 Cardiff Dr

