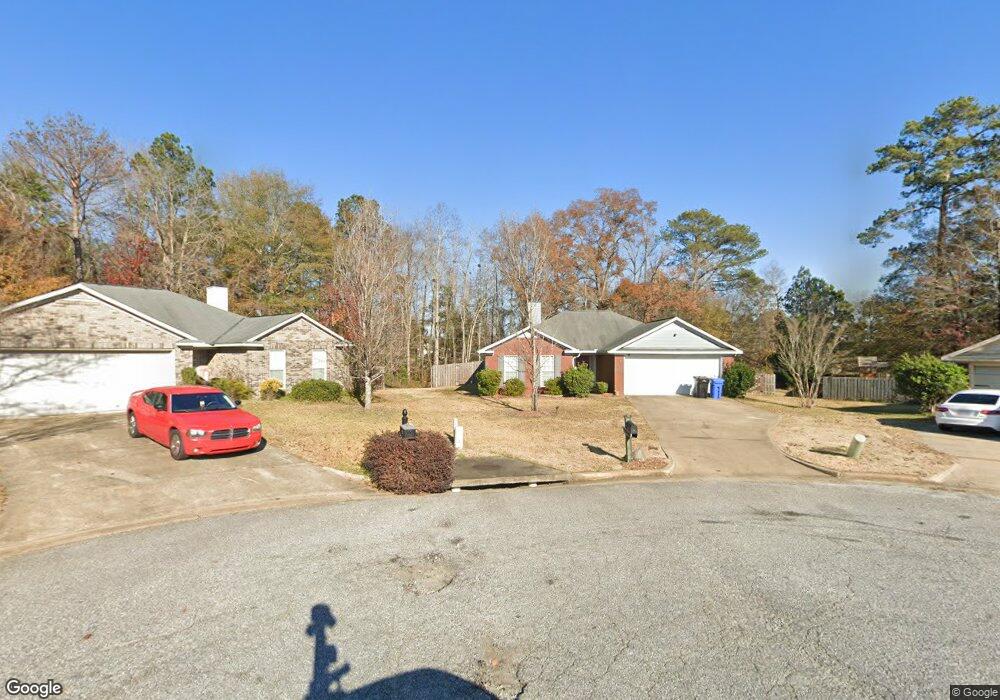7777 Leaning Pine Ct Midland, GA 31820
Midland NeighborhoodEstimated Value: $283,000 - $303,564
3
Beds
3
Baths
1,686
Sq Ft
$175/Sq Ft
Est. Value
About This Home
This home is located at 7777 Leaning Pine Ct, Midland, GA 31820 and is currently estimated at $294,641, approximately $174 per square foot. 7777 Leaning Pine Ct is a home located in Muscogee County with nearby schools including Mathews Elementary School, Aaron Cohn Middle School, and Shaw High School.
Ownership History
Date
Name
Owned For
Owner Type
Purchase Details
Closed on
Sep 29, 2020
Sold by
Sayama Albert T
Bought by
Thrash Andreka D
Current Estimated Value
Home Financials for this Owner
Home Financials are based on the most recent Mortgage that was taken out on this home.
Original Mortgage
$203,250
Outstanding Balance
$180,780
Interest Rate
2.9%
Mortgage Type
New Conventional
Estimated Equity
$113,861
Create a Home Valuation Report for This Property
The Home Valuation Report is an in-depth analysis detailing your home's value as well as a comparison with similar homes in the area
Home Values in the Area
Average Home Value in this Area
Purchase History
| Date | Buyer | Sale Price | Title Company |
|---|---|---|---|
| Thrash Andreka D | $207,000 | -- |
Source: Public Records
Mortgage History
| Date | Status | Borrower | Loan Amount |
|---|---|---|---|
| Open | Thrash Andreka D | $203,250 |
Source: Public Records
Tax History Compared to Growth
Tax History
| Year | Tax Paid | Tax Assessment Tax Assessment Total Assessment is a certain percentage of the fair market value that is determined by local assessors to be the total taxable value of land and additions on the property. | Land | Improvement |
|---|---|---|---|---|
| 2025 | $2,550 | $115,740 | $27,604 | $88,136 |
| 2024 | $2,549 | $115,740 | $27,604 | $88,136 |
| 2023 | $1,981 | $115,740 | $27,604 | $88,136 |
| 2022 | $2,678 | $90,008 | $21,604 | $68,404 |
| 2021 | $2,873 | $82,444 | $21,604 | $60,840 |
| 2020 | $0 | $75,168 | $21,604 | $53,564 |
| 2019 | $406 | $75,168 | $21,604 | $53,564 |
| 2018 | $0 | $75,168 | $21,604 | $53,564 |
| 2017 | $406 | $75,168 | $21,604 | $53,564 |
| 2016 | $370 | $77,684 | $12,600 | $65,084 |
| 2015 | $370 | $77,684 | $12,600 | $65,084 |
| 2014 | $2,281 | $77,684 | $12,600 | $65,084 |
| 2013 | -- | $77,684 | $12,600 | $65,084 |
Source: Public Records
Map
Nearby Homes
- 7337 Pine Tar Dr
- 7365 Pine Tar Dr
- 7988 Westlake Dr
- 7300 Pine Chase Dr
- 8973 Orchard Valley Ln
- 7156 Tall Pine Ct
- 7312 Pine Chase Dr
- 7133 Tall Pine Ct
- 8016 Glen Valley Dr
- 9759 Pine Seed Ct
- 7390 Pine Tar Dr
- 7382 Pine Tar Dr
- 7343 Pine Chase Dr
- 7346 Pine Chase Dr
- 9620 Hollow Pine Dr
- 7359 Pine Tar Dr
- 7381 Pine Tar Dr
- 7333 Pine Chase Dr
- 7107 Pine Seed Dr
- 8013 Barton Dr
- 7774 Leaning Pine Ct
- 7779 Leaning Pine Ct
- 7781 Leaning Pine Ct
- 8045 Garrett Pines Dr
- 9146 Garrett Lake Dr
- 8043 Garrett Pines Dr
- 7776 Leaning Pine Ct
- 8041 Garrett Pines Dr
- 9144 Garrett Lake Dr
- 8049 Garrett Pines Dr
- 7783 Leaning Pine Ct
- 8039 Garrett Pines Dr
- 7778 Leaning Pine Ct
- 9148 Garrett Lake Dr
- 0 Garrett Pines Dr Unit 7163153
- 0 Garrett Pines Dr
- 9142 Garrett Lake Dr
- 7785 Leaning Pine Ct
- 7780 Leaning Pine Ct
- 8053 Garrett Pines Dr
